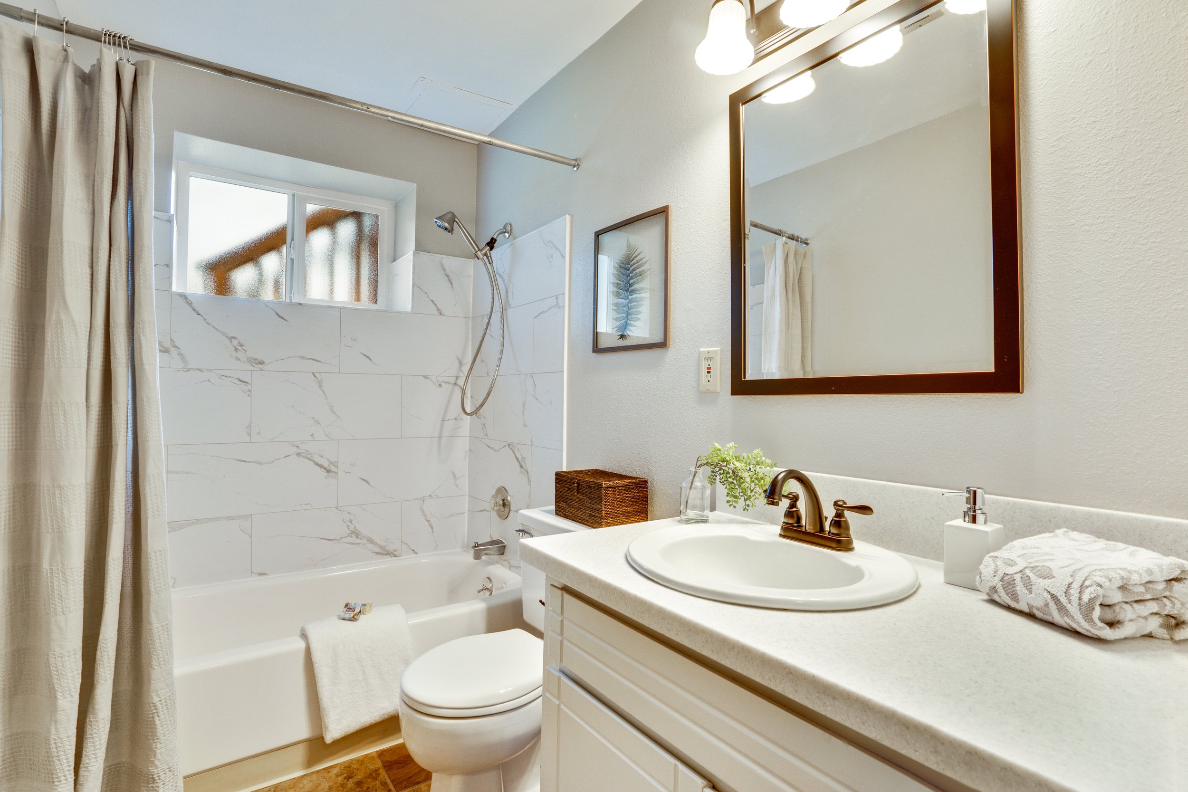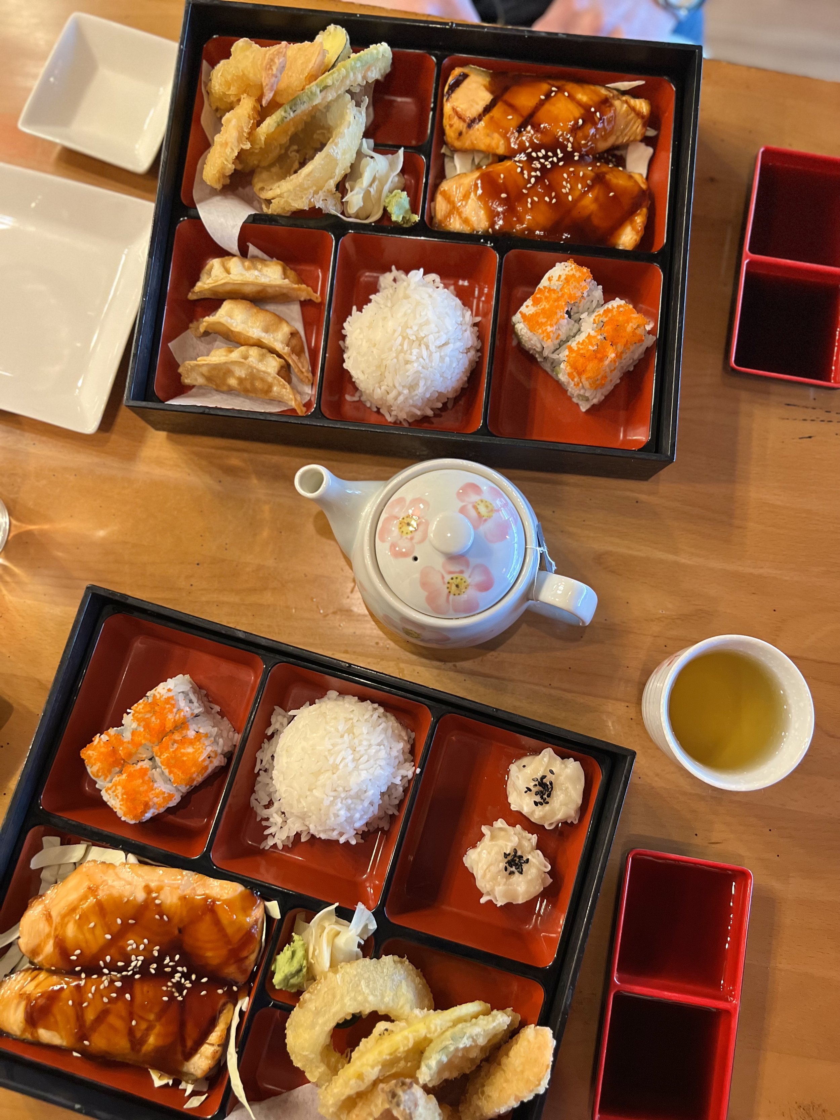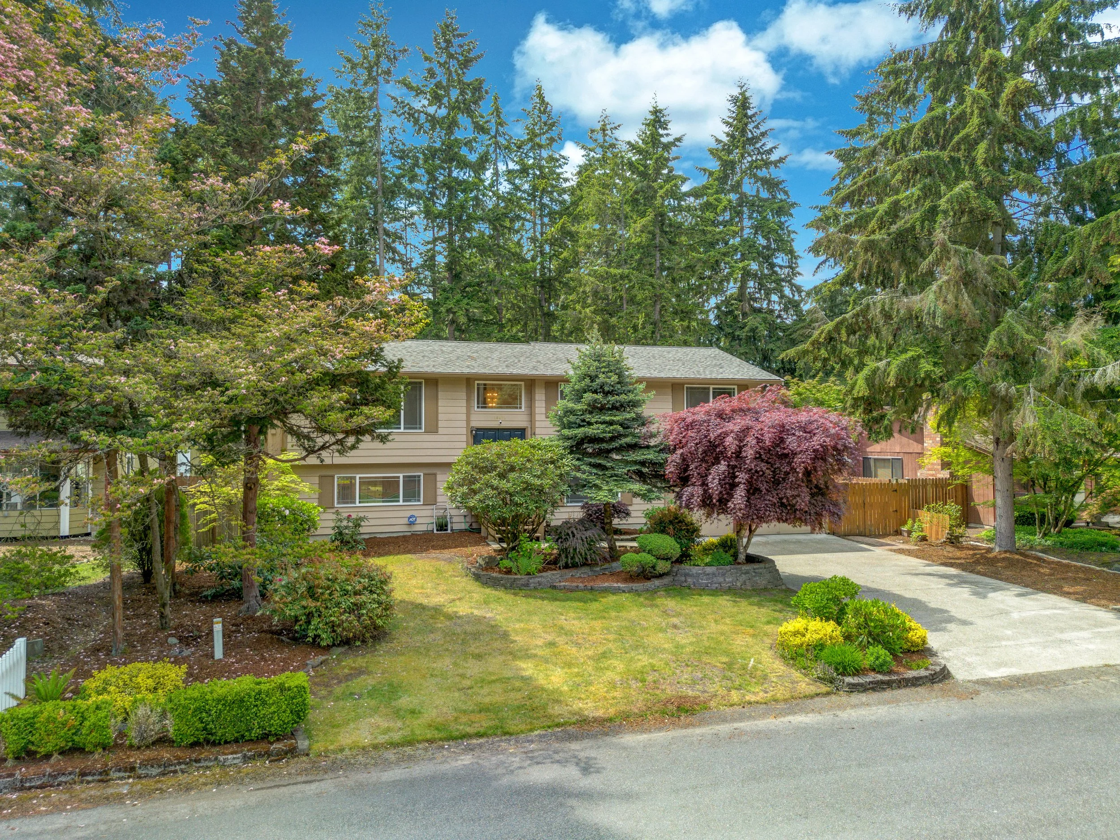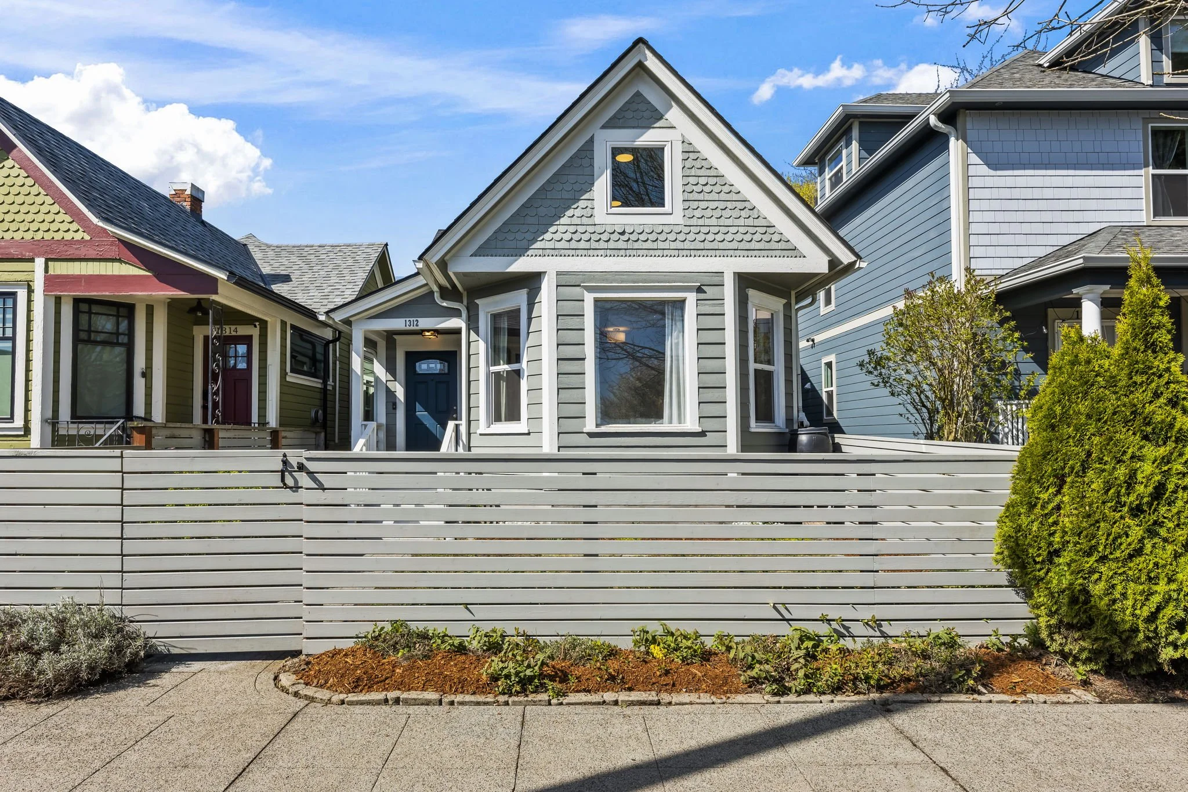6226 Viewmont St, Tacoma
$600,000
3 Beds
2 Baths
1,508 Sq Ft + 460 Sq Ft Garage
8,896 Sq Ft Lot
Home: This home is in search of someone to gaze out the front window, someone to open the sliding glass door to let some air in—let some birdsong in, let some neighborhood bbq smell drift in. Someone to play music in the living room, to tinker with bikes and cars in the garage, someone to come home from the Rose Garden at Point Defiance smelling of flowers, someone to cook their favorites, someone to read a book aloud once in a while. Someone to call out ”I’m home!” because even a house likes to hear that once in a while. Could you be that someone?
Follow the curving streets of this West End community to a move-in ready home where a wide picture window fills the living room with light and sliding doors open to the back deck. The practical layout includes a full bath on both levels. Upstairs, the spacious primary bedroom holds 3 closets with another just outside the door in the hallway—there’s plenty of storage! The 2-car garage offers a laundry area, backyard access and built-in shelving for stashing tools.
““We’ll miss the backyard and deck, and the large window in the living room. There’s tons of light and my dog loved looking out and keeping watch.””
Mature alders shade the big, fenced back yard. But there’s plenty of light to be found as well. Just step onto the south-facing deck to catch the sunshine. Carry out your coffee and tea, tuck a book under your arm, listen to the chorus of leaves in the breeze, call a friend to come over—they’ll know to find you out back.
Preinspection: A recent seller-procured home inspection is completed and attached to the seller’s disclosure. Available upon request.
Community: When our clients talk about this neighborhood they describe the peacefulness they experienced living here, the friendliness of the neighbors, and the fun of walking to the park. They loved heading to Proctor for fresh tamales at the Saturday farmers’ market, or to meet up with the running group at Fleet Feet. Though the location feels nicely secluded, it’s easy to get around from here; reach groceries, schools, Proctor, Ruston, Point Defiance, and the Narrows Bridge in well under 10 minutes, and take the neighborhood shortcut to Vassault Park for pickleball, basketball, a walking path, and the playground.
Continue on for the video tour, photos, details, and a more thorough neighborhood introduction including our list of 20 favorite local destinations and services nearby.
Upper Level
Living Room
Dining Area with Sliding Doors to the Deck
Kitchen
Full Bath
Primary Bedroom
Hall Closet
Lower Level
Full Bath
2 Additional Bedrooms
Storage Closet
Entrance to Garage
Garage & Grounds
2-Car Attached Garage with Laundry
Paved Front Driveway
Fenced Back Yard
Back Deck
Lawn & Patio
Mature Trees & Landscaping
Location - The West End Near Ruston & Proctor
This home’s neighborhood borders Vassault Park and you see Narrows Drive on the left leading straight to Point Defiance Park.
Image from Parks Tacoma - Reach Vassault Park by car or via a little neighborhood path to enjoy over 17 acres with a walking path, baseball field, pickleball and basketball courts, a playground, and restroom.
Central Co-op, just a mile from home, is loaded with fresh, organic produce.
This 1970s home is set on a curving residential street near Vassault Park in Tacoma’s West End. It’s a neighborhood of plentiful trees and landscaped front yards that feels like its own little world though nearby Narrows Drive and Pearl Street provide easy connection to groceries, parks, coffee shops, pickleball and basketball courts, gyms, restaurants, and schools.
Drive to nearby Point Defiance Park for an afternoon at Owen Beach. Rent a kayak, take a swim, wander along the shore, and watch for orcas!
Though this area of West Tacoma feels tucked away compared to the denser Central and Downtown districts, it’s pretty easy to get around from here. Ruston, where you can meet a friend for coffee and a slice of pie at The Antique Sandwich Co. is just 5 minutes north. Reach the Proctor District—beloved for its Saturday farmers’ market (try the fresh tamales if you see them!), historic cinema, gift shops, and restaurants—in about 7 minutes. Get to Tacoma’s 760-acre Point Defiance Park—with gardens, wooded trails, off-leash dog park, a beautiful beach, and the zoo—in about 6 minutes. Heading over to Gig Harbor? Reach the Tacoma Narrows Bridge in about 6 minutes too.
If you’ve felt drawn to University Place, we think you’ll also really enjoy the West End where the Olympic Mountains beckon in the distance, waterfront parks are just a short drive away, and neighborhood necessities are within easy reach. There’s even a public 9-hole golf course to round things out.
Less than a mile from 6226 Viewmont, Flying Sushi offers great specials for a lunch date.
Get to know West Tacoma, Ruston, and nearby Proctor in our Neighborhood Guide. And take a look at our list of 20 local destinations to get an even better idea of where this home and neighborhood fit in the wider community.
20 FAVORITE LOCAL DESTINATIONS & SERVICES WITHIN 10 minutes
(Travel times here are calculated for travel by car.)
Groceries & Supplies
Westgate Ace Hardware: 0.6 miles, 3 minutes
Safeway: 0.6 miles, 3 minutes
Central Co-op: 1.1 miles, 4 minutes
Proctor Farmers’ Market: 2 miles, 7 minutes
Metropolitan Market: 2.1 miles, 7 minutes
Drive just 2 miles to the Proctor Farmers’ Market for flowers, veggies, berries, mushrooms, local honey, fresh tamales, and excellent bread and pastries.
Activities & Parks
Vassault Park: 0.9 miles, 4 minutes (much closer as the crow flies/on foot through the neighborhood!)
Highlands Golf Course: 1.2 miles, 4 minutes
Point Defiance Park: 1.9 miles, 6 minutes
Dune Peninsula/Ruston Way: 2.6 miles, 9 minutes
Titlow Park & Lodge: 3.1 miles, 8 minutes
Dining & Drinks
Flying Sushi: 0.8 miles, 4 minutes
The Antique Sandwich Co.: 1.6 miles, 5 minutes
Coles Bar & Grill: 1.6 miles, 6 minutes
Delightful Neighborhood Market: 1.9 miles, 5 minutes
Olympia Coffee: 2 miles, 7 minutes
Corbeau: 2 miles, 7 minutes
Schools
Truman Middle School: 0.5 miles, 3 minutes
Skyline Elementary School: 0.8 miles, 3 minutes
Silas High School: 1.9 miles, 6 minutes
University of Puget Sound: 3 miles, 9 minutes
Living Room
This room was a favorite of the homeowners who especially loved the wide front window and all the light coming through.
Dining Area & Deck
Many of us could use a little more fresh air, open sky, and sunlight in our lives. Living here, the deck makes all that easier. Carry your coffee cup out, carry your puppy out, carry a tray of cupcakes and mimosas out. If you’re more of a beer and bratwurst tray-carrier, that’s okay. Maybe it’s tea and cucumber sandwiches. We’re not here to boss you about what to carry out the door. Mostly, the message is just get out and enjoy the sound of the alder leaves in the breeze.
Kitchen
This kitchen is ready with a full set of appliances and if you want to bake a pie and make a big pot of spaghetti the day you move in—go for it! If you're dreaming of a kitchen remodel, the homeowners can give you a boost; they have architect plans for a kitchen remodel that included a look at structural attributes/attic. Let us know if you’d like to see those!
Primary Bedroom
A bedroom is a bedroom. Ideally, you sleep well there and feel a sense of peace and security. Maybe you watch movies or read gigantic novels before you nod off, maybe you do something else. What’s worth noting about this bedroom is it's big, and it offers 3 full closets. The closets are set with shelves on one side for keeping your cute accessories organized, and open space for hanging linen dresses or summer suits, or overalls and parkas on the other.
Full Bath
This full bath is down the hall from the living room, across from the hall closet, and just outside the primary bedroom. When you enter, notice the built-in linen cupboard just inside the door for additional storage.
Lower Level - 2nd Full Bath & 2 Additional Bedrooms
Downstairs, find 2 more bedrooms, a storage closet, access to the garage (with a washer and dryer set), and this 2nd full bath with a brand new tub surround.
Garage
A garage is pretty high up on the list for many homebuyers. What you have yourself here is a 460 sq ft, 2-car, attached garage with a workbench, built-in shelving, and a back door to the fenced yard. You’ll also find the washer and dryer, water heater, and electrical panel.
Grounds
The 8,896 sq ft lot includes a paved driveway, front lawn and landscaping, a fenced side yard for bins, and a big, fully fenced back yard with a deck and patio below.
In the front yard, a red-leaf Japanese Maple and flowering plum accompany mature blueberries that give so many berries you can pick handfuls in late summer.
There's plenty of room to run around back here, and dirty paws can come straight into the garage for a clean-up. As you can see, it’s a great yard for pets, and if you love them (whether any live with you or not) you can help out some creature friends like these homeowners did at the Humane Society 5 miles away on Center St.
More Information From the Listing Agent
Want to see all the photos? We’ve shown you a lot, but you can take a look at even more photos here.
Come see this West End 3-bedroom in person to get a feel for the layout, style, size, and location.
And feel free to call or text me, Michael Duggan, at 253-226-2787. I’ll be happy to answer your questions about this property, or talk with you about Tacoma and the local real estate market in general.
















































