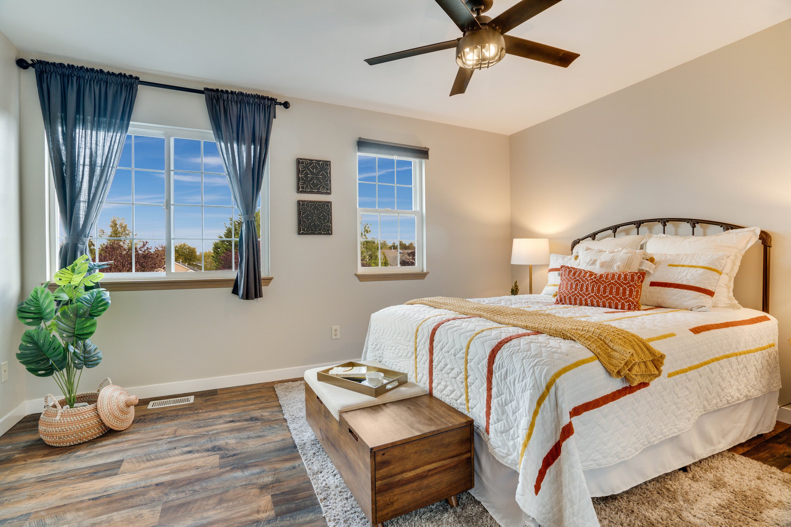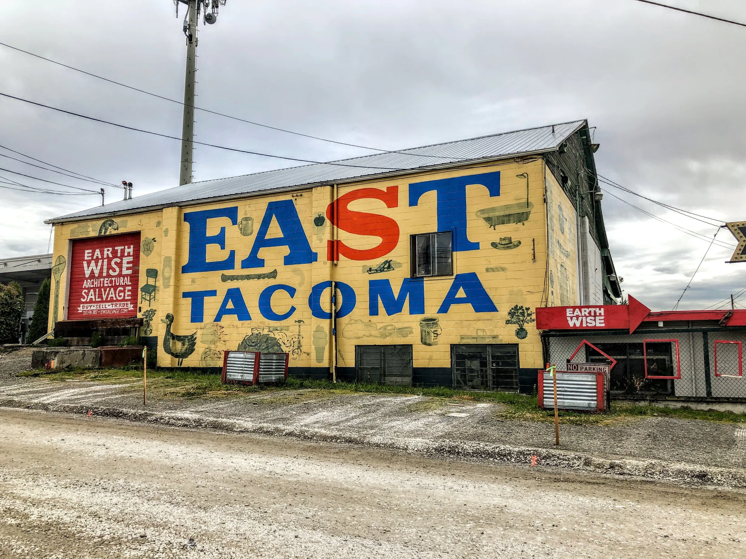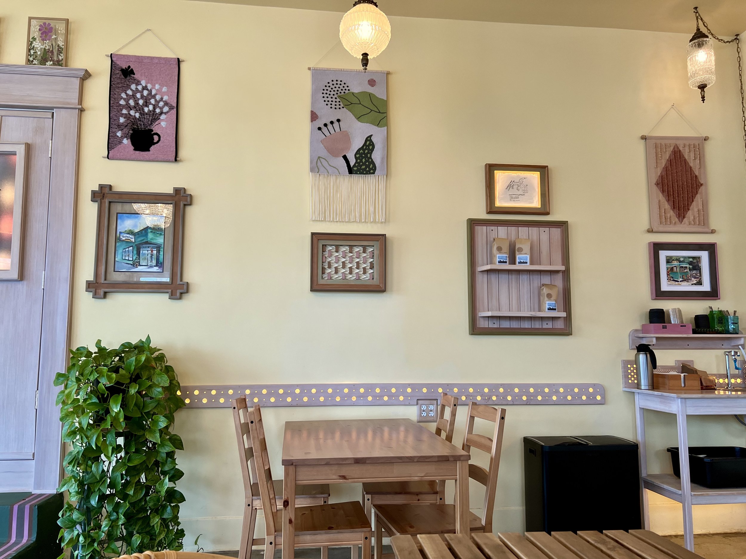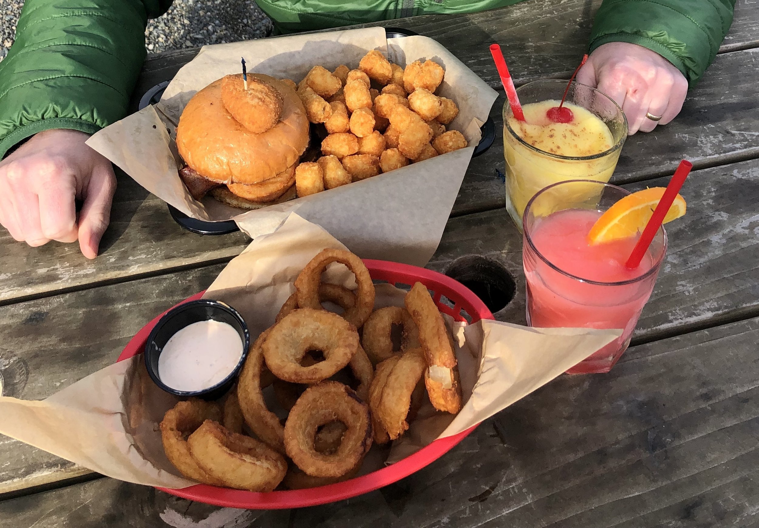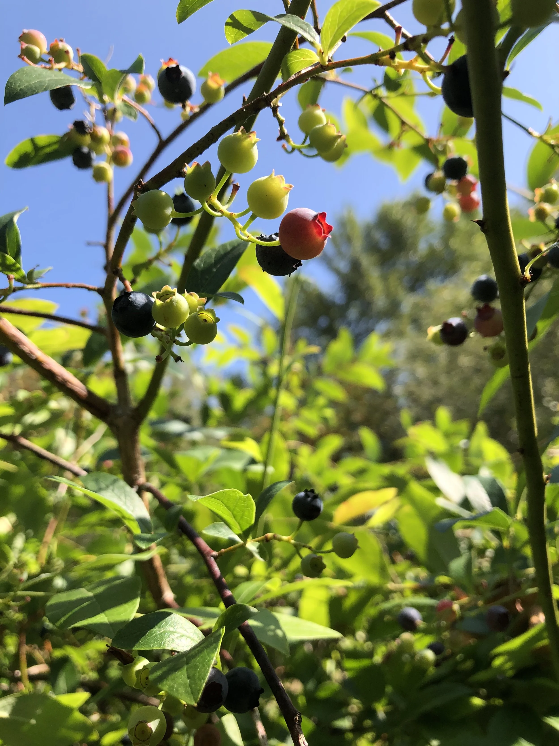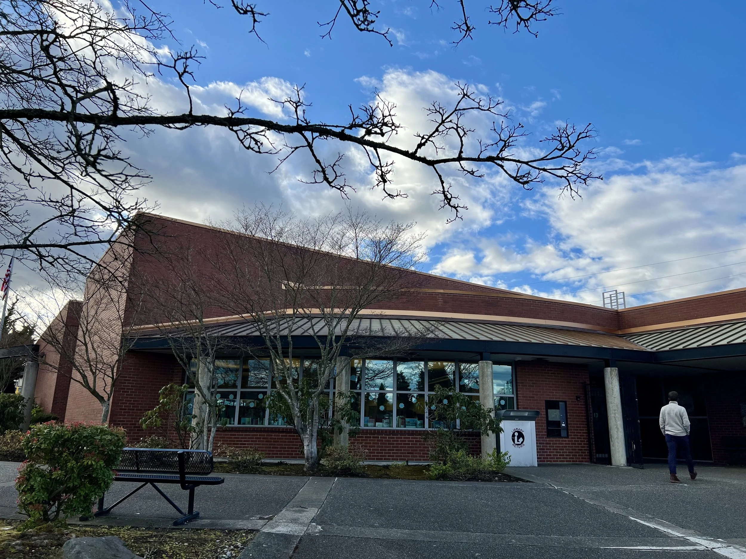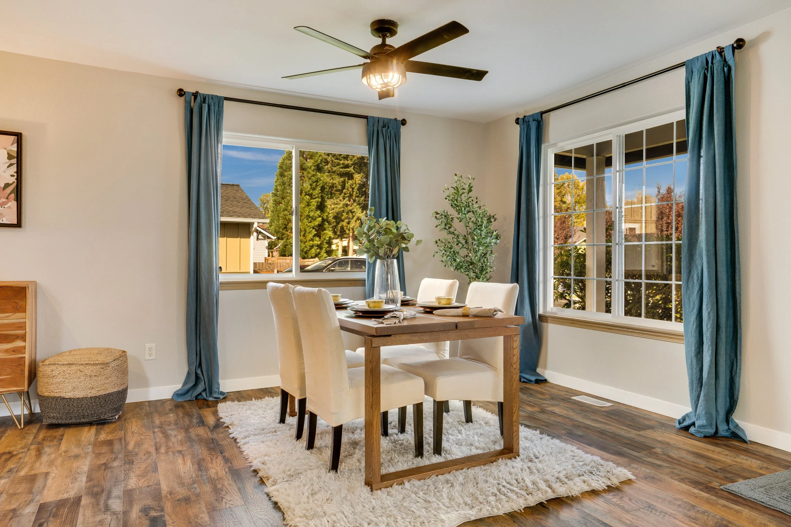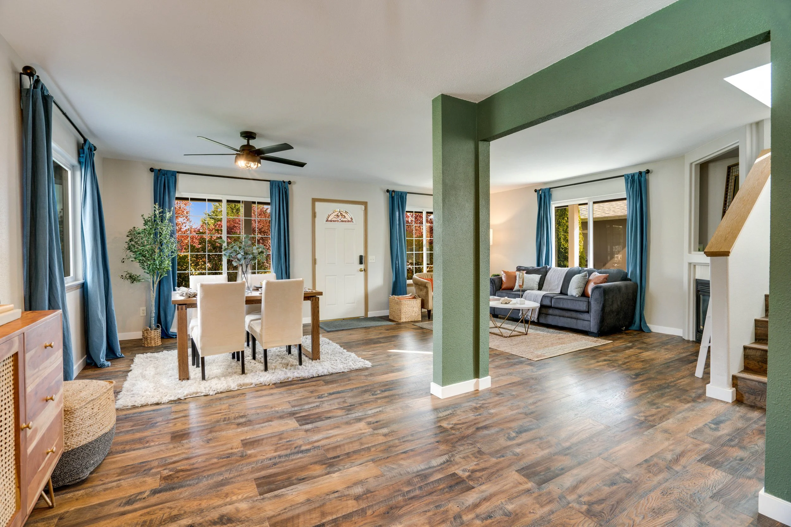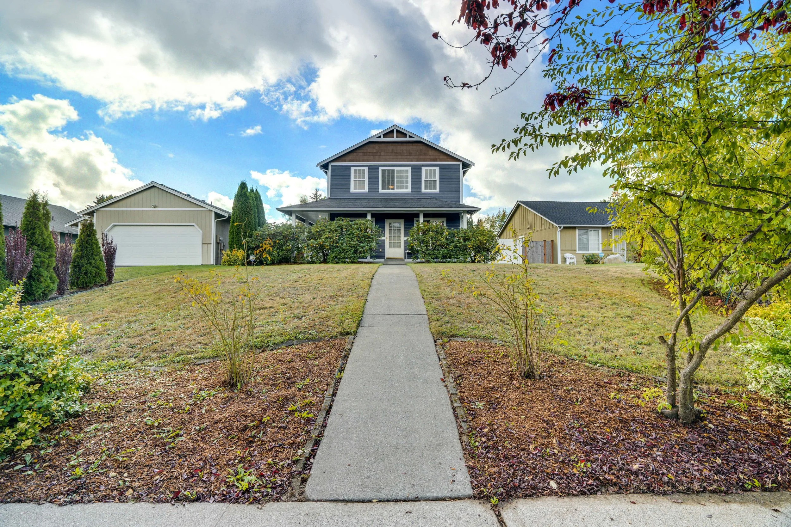1314 E 60th St, Tacoma
Listed $475,00/Price Reduction $460,000/Sold $474,000
3 Beds
2.5 Baths
1,336 Sq Ft + 506 Sq Ft Garage
6,000 Sq Ft Lot
Home: You’re searching for home, worrying about what’s out there, feeling a bit uncertain, and going over and over the things at the top of your list. Things like: plenty of bathrooms and a private primary suite, like a garage and a fenced yard, like an open living space, a tidy curbed street lined with trees, and maybe even—just possibly, please—a house that’s move-in ready so you can settle right in, tuck a casserole into the oven and get down to the cozy business of sitting by the fire. This house could be the good news you’ve been waiting for.
This carefully maintained Eastside home checks all the boxes with its extensive updates, 2.5 baths, 2-car garage and fenced back yard. Valuable improvements include fresh interior and exterior paint, laminate flooring, appliances, light fixtures, window coverings and Smart home security features. A gas fireplace warms the living room near the open kitchen with a ½ bath and laundry just across the hall. Upstairs find 2 full baths including a private en suite in the primary with its walk-in closet. Set atop a gently sloping front lawn bordered by roses, rhodies, an apple, and flowering plum trees, this home is near a favorite local nursery, big parks, the Eastside Community Center, McKinley’s coffee shops and restaurants as well as events and transit at the Tacoma Dome.
Updates 2022-2024:
2024
Freshly painted exterior and interior
Replaced exterior trim
New light fixtures in nearly every room
2023
New kitchen appliances: refrigerator, stove, hood vent, and microwave
2022
Installed new laminate flooring
Installed new blinds and curtains
Installed Smart home features: ring doorbell, ring floodlight/camera over the garage, and smart lock for the front door
Added a drop-down ladder in the garage and laid plywood for extra storage in the garage attic
Installed ceiling fans in all bedrooms and in the main floor living area
Preinspection: A recent seller-procured home inspection and sewer inspection are attached to the seller’s disclosure. Available upon request.
Community: Set in Tacoma’s Eastside this home is within easy reach of parks, schools, highway access, and a couple of Tacoma’s favorite business districts. Head north to the McKinley District and become a regular at Beware Coffee (make sure to try the mocha) and Lux Coffee (don’t miss the mural on the side)—as well as Dusty’s Hideaway and The Top of Tacoma, a pair of bars people come all the way across town to enjoy. And make sure you get your Tacoma Public Library card because you’ll find the Moore branch just 5 minutes from home. Get groceries at La Huerta International Market just a few minutes west, or go a bit further until you reach Safeway about 6 minutes from home. But you could also drive 2 minutes south to El Parche Colombiano if you don’t really feel like cooking. Make friends with the nearby Eastside Community Center (a center pass is free for kids 18 and under) because this neighborhood is more than a group of houses and businesses, it really is a community where you can delve in, build connections, and build a more true sense of home.
If this place is starting to call your name, continue on for the video tour, photos, and more about the neighborhood including a list of 20 favorite local destinations and services within 2.5 miles.
Main Floor
Living Room
Dining Area
Kitchen
Half Bath with Laundry
Storage Closet
Garage Access
2nd Floor
Primary Suite with Private Full Bath & Walk-in Closet
2 Additional Bedrooms
Full Bath
Linen Closet
Garage & Grounds
2-Car Attached Garage with Attic Storage
Gated Driveway
Fully Fenced Back Yard
Wraparound Front Patio Porch
Lawn & Landscaping
Location
When you’re in the mood for a treasure hunt, head to Earthwise Architectural Salvage where you can unearth all kinds of hardware, light fixtures, and furnishings for creative home and garden projects.
Set in the Eastside of Tacoma, this home offers plenty of reasons to stay—a public library, a bustling community center, parks and pools, restaurants offering Colombian, Vietnamese, and Mexican menus along with spots for sandwiches with tots—and it also provides excellent access for those commuting across town or out of town.
Become a regular at Beware Coffee. Their cozy interior and delicious concoctions are only 7 minutes from 1314 E 60th—might as well be part of your routine.
Sit inside the house-turned restaurant, out on the deck, or choose a picnic table on the lawn at Dusty’s Hideaway. Bring friends of all ages until 9 pm.
Visit Fern Hill just 8 minutes away for breakfast out at Tibbitts or Little Jerry’s.
Get smooth access to I-5 via Portland Ave. Within 10 minutes land at the Emerald Queen Casino, downtown or at the Tacoma Dome Station where transportation services are ready. Catch a Sounder north to Seattle or hop on the Amtrak for a weekend trip south to Portland.
McKinley Hill is where you head for shrimp tacos at the Top of Tacoma, for slushies and burgers at Dusty’s Hideaway, for a cup of coffee and a pastry at Lux or Beware Coffee. Make a date at Stanley & Seaforts, a favorite Tacoma happy hour spot famous for its views over downtown and the port. The Eastside is more than McKinley, of course! Get to know Tacoma’s Eastside better in our Neighborhood Guide.
Along with the McKinley District this home is just about an 8 minute drive to Fern Hill and Lincoln. Fern Hill is where you’ll find Tibbitts, a cafe known for imaginative stacks of breakfast food and creative dinners too. It’s also home to Little Jerry’s, Tacoma’s Seinfeld-themed diner serving breakfast all day. And you can browse the library or return a book at the Fern Hill branch of the Tacoma Library while you’re at it. In the Lincoln District stop at Vien Dong (they’re a tried and true favorite for us; we love their pho, and the fried eggplant dish), get a sweet treat at Bambu or Jubilee, pick up groceries at the Hong Kong Supermarket or the East Asian Market. But before you leave Lincoln, head north to Lincoln Park, established in 1889.
And take a look at our list of 20 local destinations to get an even better idea of where this home and neighborhood fit in the wider community.
20 FAVORITE LOCAL DESTINATIONS & SERVICES WITHIN 2.5 MILES
(Travel times here are calculated for travel by car.)
If you love berries and enjoy time outdoors, Charlotte's Blueberry park is good news! Pick berries from over 3,000 bushes for free all season just 5 minutes from home.
Dining, Drinks & Treats
Helen’s Donuts & Ice Cream: 0.4 miles, 2 minutes
El Parche Colombiano: 0.7 miles, 2 minutes
El Antojo: 1.9 miles, 6 minutes
Teresita’s Mexican Bakery: 2 miles, 6 minutes
Beware Coffee: 2.3 miles, 7 minutes
Top of Tacoma: 2.3 miles, 7 minutes
Lux Coffee: 2.3 miles, 7 minutes
Dusty’s Hideaway: 2.5 miles, 7 minutes
Parks & Schools
First Creek Middle School: 0.5 miles, 2 minutes
Sheridan Elementary School: 1 mile, 4 minutes
Stewart Heights Park & Pool: 1.2 miles, 4 minutes
Swan Creek Park: 1.6 miles, 5 minutes
Charlotte’s Blueberry Park: 1.6 miles, 5 minutes
Make sure to get your library card—the Moore Branch is just 5 minutes from home with plenty of books and lots of community events.
Groceries
La Huerta International Market: 1.4 miles, 5 minutes
Safeway: 1.7 miles, 6 minutes
Fred Meyer: 1.8 miles, 6 minutes
Community, Activities & Shops
Portland Avenue Nursery: 0.2 miles, 1 minute
Earthwise Architectural Salvage: 0.6 miles, 2 minutes
Eastside Community Center & Pool: 0.5 miles, 2 minutes
Tacoma Library Moore Branch: 1.4 miles, 5 minutes
Living Room
A paved path leads from the sidewalk to the covered front porch where you can get an up-close look at the fresh paint job done this spring. And where you can pause to imagine the rhododendrons in bloom. When your mind is finished with blossoms on bushes and arranging a cushioned wicker bench for the porch, come on in and get to know the house.
The main floor's open layout begins with a fireside living room warmed by a gas insert fireplace. This is where you’ll sit on fall and winter evenings with a friend and a blanket and the cheerful flames, and do all your catching up. It’s where you’ll sit on Saturday mornings with a cup of coffee, and Sunday afternoons with a book. There’s something about a fireplace that keeps you on the couch just a little bit longer. Of course you can sit here in spring and summer too. But on those days you might just find yourself on the front porch, or out in the back working on a garden.
Kitchen
With all new appliances in 2023, new flooring in 2022, and new light fixtures too, the kitchen is ready for someone to move in, cook dinner, and make themselves right at home. Kitchens get lonely when no one’s around brewing tea, flipping pancakes, or popping waffles in the toaster. Come be friends with this kitchen! There’s room for an island or the addition of a bar counter if you’re looking to do some renovations. Or bring a kitchen table to create a second eating space. Move easily from the kitchen to the half bath across the hall, or to the garage. It’s a convenient, central space that keeps you in the flow of things.
Dining
The open dining area stands near the kitchen and the living room. Windows face north over the front yard and west for afternoon light. Notice the freshly painted walls here and throughout the whole house. The main floor is the home's gathering place, but if you take the stairs you can head up to find all the quiet corners.
Half Bath & Laundry
Just outside the kitchen (and right inside the back door from the garage) you'll find the convenient main floor half bath with a stackable washer/dryer set new in 2022 (the washer/dryer set is not included in sale, seller is willing to negotiate). There are two more bathrooms upstairs, so this one is a nice extra, a good spot for friends who drop by, and especially handy when you come in from the garage after a long errand run. The washer and dryer are easy to reach while you’re working in the kitchen or relaxing in the living room.
Primary Suite
Set at the front of the home on the 2nd floor, the primary suite looks north over the front lawn, sidewalk, and neighborhood trees. It’s a simple sanctuary, a comfortable spot to retreat to each day, a quiet corner with everything you need. The suite includes this private full bath with a shower/tub combo, storage in the vanity, and space for items in the medicine cabinet too. A walk-in closet all set with shelving to keep your items organized completes the suite.
2 Additional Bedrooms
Find this 2nd bedroom in the SW corner of the house right across the hall from the 2nd full bath.
This 3rd bedroom is located midway along the upstairs hallway with a west-facing window. Each bedroom is freshly painted and includes a ceiling fan, blinds, a good closet, and laminate flooring.
2nd Full Bath
The 2nd full bath includes storage under the vanity and in the medicine cabinet as well as a linen closet right outside the door. It's finished with vinyl flooring, privacy glass in the window, and a shower/tub surround. With three different bathrooms, everyone can get where they’re going on time, and there may even be a chance for a nice soak now and then.
Garage
Enter from the alley to reach the attached 2-car garage in the fenced back yard, or come through the back door by the main floor half bath. This clean and tidy garage is home to the furnace and water heater, provides room to park, and room for tools too. Don’t miss this: the seller installed a drop-down ladder and laid plywood for extra storage in the garage attic.
Grounds
This 3 bed, 2.5 bath home is set on a 6,000 sq ft lot. The front patio porch with its overhead lighting wraps around the east side of the home. Rhododendrons, an apple tree, rose bushes, an azalea, and other shrubs border the front lawn. Flowering plums grow in the planting strip on this curbed street with sidewalks in Tacoma’s Eastside.
A gate opens from the graveled alley onto the paved driveway at the south end of the lot. Gates on either side of the house provide easy access to the front and side yards. If you’re eager to grow a garden, there's room for raised beds, flower beds, and trees back here. Visit the nearby Portland Avenue nursery for ideas. There’s plenty of sun in the south facing back yard, so you’re in luck if you want to fill the yard with tomatoes, sunflowers, berries, and all kinds of color next summer. If just mowing the lawn and laying a picnic blanket down is more your thing, you’re already all set.
More Information From the Listing Agent
Come see this East Tacoma home in person to get a feel for the layout, style, size, and location.
And feel free to call or text me, Michael Duggan, at 253-226-2787. I’ll be happy to answer your questions about this property, or talk with you about Tacoma and the local real estate market in general.





