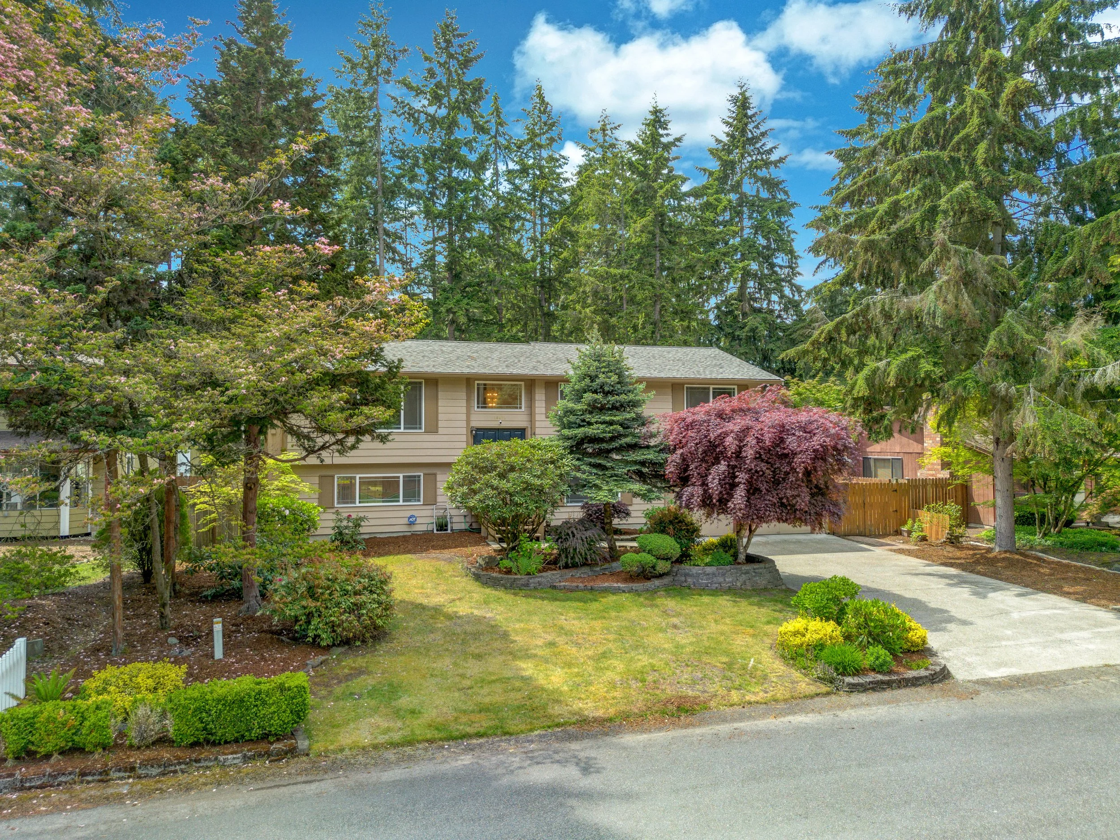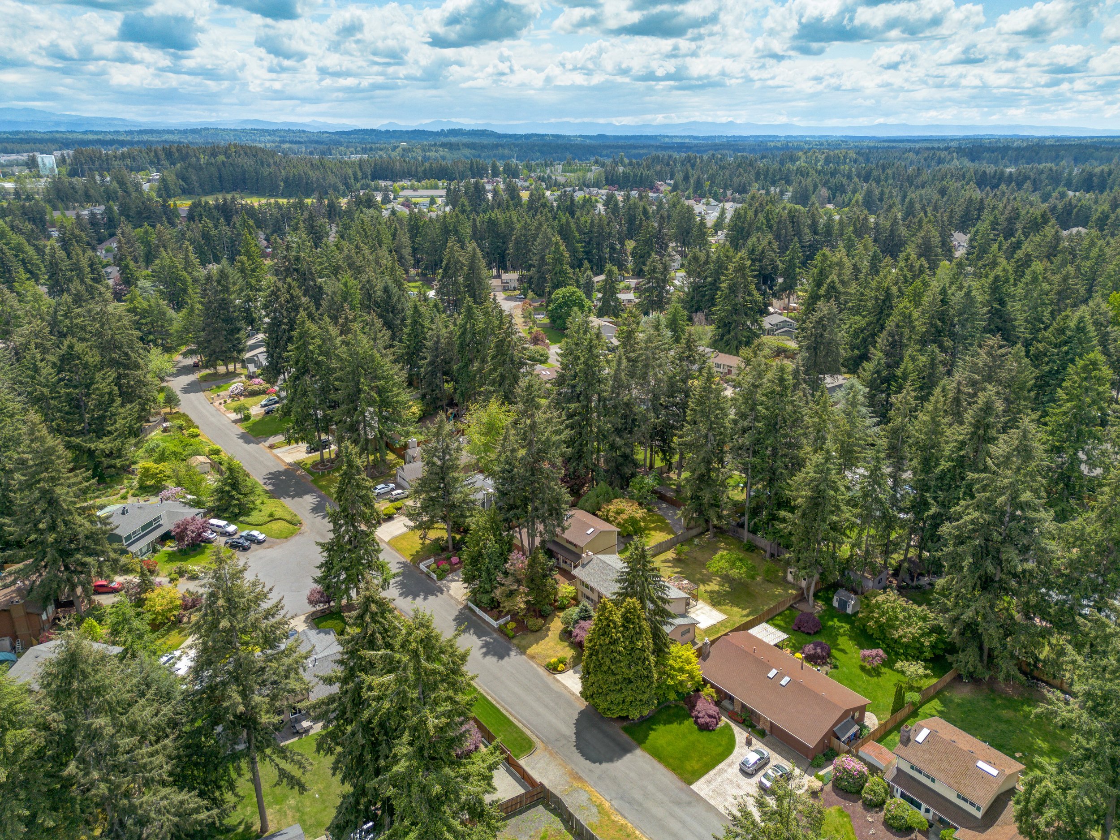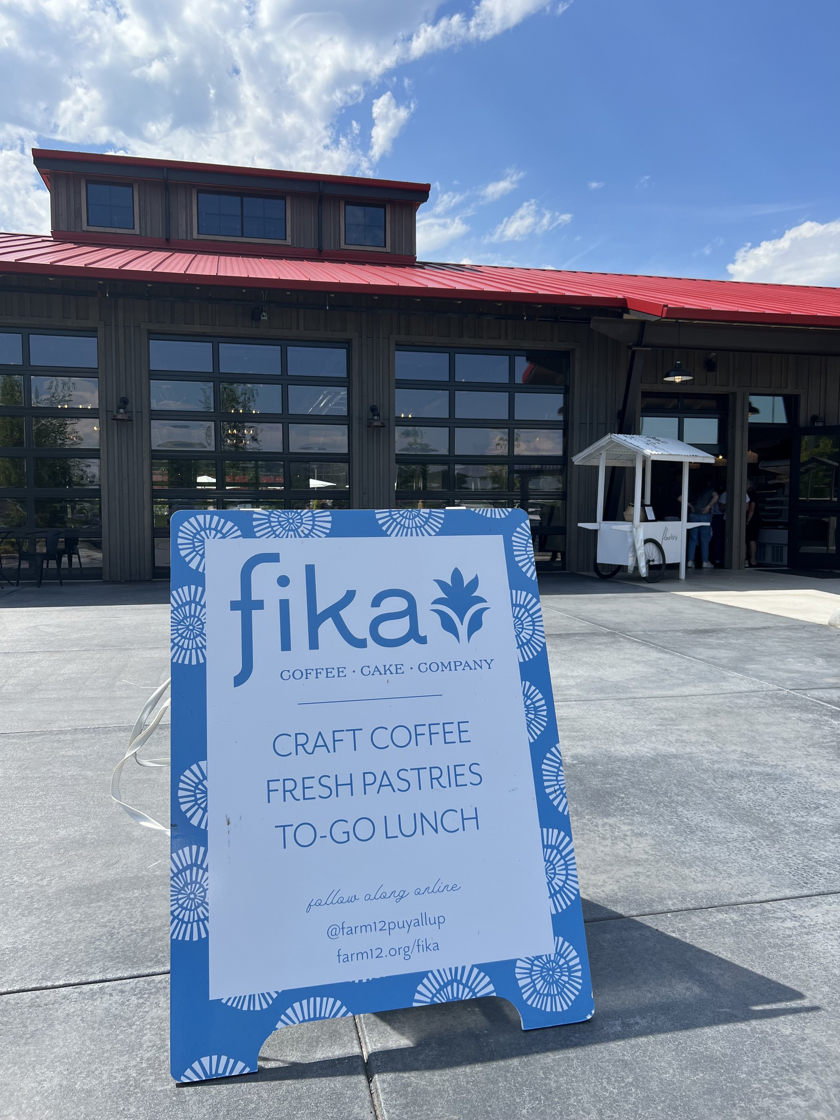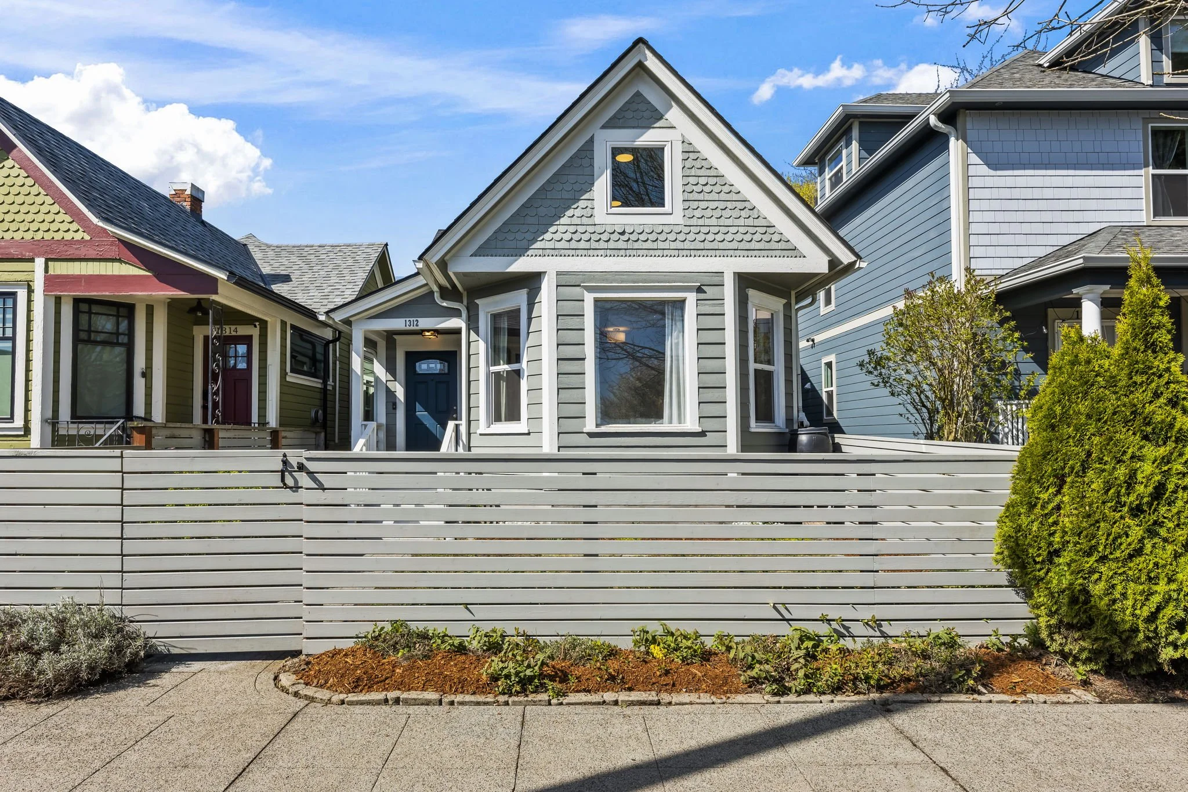16312 92nd Ave Ct E, Puyallup
$575,000
3 Beds + Office
2.25 Baths
2,015 Sq Ft + 460 Sq ft Garage
10,500 Sq Ft Lot
Home: It’s good to be home when home means comfort covered by a brand new roof, when it brings together a big, fenced yard and all the room you need for resting, cooking and living. There’s room for working too—for working on a project down in the garage, for setting up a work-from-home office—but let’s not get too carried away with the working part. Get back to the resting part, maybe by the fire, or out on the patio. Get back to the cooking part, get a pot simmering on the stove in the cozy kitchen on a weeknight, or set up the grill for a summer Sunday afternoon. And the living part, that’s what this house wants to be for you: a place to come home and be home and read books and plant seeds and call friends.
So come on up the front steps. Sunlight fills the picture window in the living room with a wood-burning fireplace and brick hearth. Down the hall the primary suite offers privacy with its own ¾ bath. Go ahead and open the sliding door from the eat-in kitchen for coffee and a snack on the deck. Set up an office and enjoy the downstairs living room and ½ bath. Spring 2025 updates include a freshly painted interior, new flooring in the kitchen and in 2 baths, plus a new tub surround. This split-entry home and garden come complete with a 2-car garage, tool shed, spring rhodies, summer plums, and evergreens all year.
Recent Updates:
2024 - New roof with a transferable warranty & new 6-inch gutters
Spring 2025
Freshly painted interior
New vinyl plank kitchen floor
New vinyl plank floor in the private 3/4 bath and the downstairs 1/2 bath
New shower/tub surround in the full bath
Preinspection: A recent seller-procured home inspection is completed and attached to the seller’s disclosure. Available upon request.
Community & HOA: This Mountain Park HOA home in the Gem Heights development is 20 minutes from downtown Puyallup, 30 minutes from downtown Tacoma, 35 minutes from Joint Base Lewis-McChord, and less than 15 minutes from Graham. Speaking of Graham, you may want to continue the tradition of this home’s family and drive down for lunch at Thai Mekong and Sun’s Teriyaki every once in a while. But you could also stay right in the neighborhood and reach groceries at WinCo, shops and community events at Sunrise Village, and local schools all in just 5 minutes. HOA dues are $53 every 6 months and cover common area maintenance.
Continue on for the video tour, photos, details, and a more thorough neighborhood introduction, including our list of 20 favorite local destinations and services nearby.
Upper Level
Living Room
Dining Area
Eat-in Kitchen with Sliding Door to Deck
Primary Suite with Private 3/4 Bath
Full Bath
2 Additional Bedrooms/Office
Lower Level
Living Room with Sliding Door to Deck
1/2 Bath
Bedroom/Office
Laundry Room
Garage & Grounds
2-Car Attached Garage
Paved Driveway
Landscaped Front Yard
Fully-Fenced Back Yard
Back Patios and Decks
Storage Shed
Fir Trees, Japanese Maples, Rhododendrons, Hydrangeas & Plum
Location - South Hill - Puyallup
The fenced Mountain Park Community Park & Playground is on the corner just a few houses down from 16312 92nd Ave Ct E.
In South Hill with the Puyallup River flowing to the east, it’s easy to reach groceries, restaurants, schools, nearby cities, or farmland. The Gem Heights neighborhood is 20 minutes from downtown Puyallup, 30 minutes from downtown Tacoma, 35 minutes from Joint Base Lewis-McChord, and less than 15 minutes from Graham.
Image from Mount Rainier National Park - The mountain is just an hour away!
If you’re really looking for a change of scene, it only takes an hour to reach Mount Rainier National Park. People travel across the world to get up close with this mountain and its beautiful wilderness areas. You can leave on a Saturday morning, choose a trail, and picnic on the mountainside by lunch. A way to get outdoors even closer to home is to embark on the Foothills Trail, a 21-mile trail for hikers and cyclists.
Image from Sunrise Village - Head to Sunrise Village for shopping, restaurants, and the annual Summer Concert Series.
But maybe you’d like to know what’s closer to home, like where you might get a cup of coffee, pick up a gallon of milk, or find a flat of fresh summer berries. For a start, Sunrise Village offers Tuesday Village Farmers Markets July 8th to August 13th. They also host a 5-week Free Summer Concert Series from July 8th to August 5th.
We can’t write about South Hill and Puyallup without the State Fair (called the Puyallup Fair all the years we were growing up, after all). The fairgrounds are just 20 minutes away, and along with the big State Fair at the end of August into September, the fairgrounds is home to dog shows, automobile shows, the Taste of the NW, swap meets, a Victorian Christmas Festival, and much more.
Visit Fika at Farm 12 in Puyallup’s farmland for coffee, cake, pastries, sandwiches and a wander through the garden.
Head to downtown Puyallup for the Saturday Farmers Market, for annual parades and events like the Daffodil Festival and Meeker Days with its food trucks, artisans, and activities for all ages. Or, go downtown any old day of the week to meet friends at locally owned pubs, donut shops, and cafes. Make yourself at home just outside of town at Farm 12 and Fika too. Sit down for a Farm 12 brunch, or visit Fika for coffee and pastries in a garden setting right beside a lupine field that bursts into bloom in spring.
Take a look at our list of practical and popular local destinations below. We’ve calculated the distance from the doorstep of 16312 92nd Avenue Ct E to help you get an even better idea of where this home and neighborhood fit in the wider community.
Image from My Lil’ Cube Ramen - The folks who called 16312 92nd Ave Ct E home loved this Puyallup restaurant serving ramen and other Asian cuisine.
20 FAVORITE LOCAL DESTINATIONS & SERVICES
(Travel times here are calculated for travel by car.)
Image from Puyallup Farmers Market - When you live in this neck of the woods, you wait all year for fresh summer berries from the local farms of the Puyallup Valley. Find them at the Puyallup Farmers’ Market on Saturdays. Freeze them, make jam, and eat as many as you can while they’re fresh (shortcake and cream, anyone?).
Dining, Drinks & Treats
The Original Pancake House: 0.9 miles, 3 minutes
Anthem Coffee: 1.2 miles, 6 minutes
Thai Mekong: 3.3 miles, 9 minutes
Sun’s Teriyaki (Graham): 5.2 miles, 13 minutes
My Lil’ Cube Ramen & Asian Cuisine: 7.5 miles, 21 minutes
The Cat & Rabbitt Cake Shop: 6.6 miles, 22 minutes
Do yourself a favor and take yourself out for a slice of seasonal layer cake at The Cat & Rabbitt Cakeshop in downtown Puyallup. It’s a delight.
Parks & Activities
South Hill Library: 1.1 miles, 4 minutes
Meridian Habitat Park/Puyallup Amphitheatre: 1.8 miles, 7 minutes
South Hill Community Park: 3 miles, 7 minutes
Mel Korum Family YMCA: 3.6 miles, 13 minutes
Washington State Fair Grounds: 5.9 miles, 20 minutes
Local Schools
Stahl Junior High: 1.2 miles, 3 minutes
Brouillet Elementary: 1.2 miles, 4 minutes
Rogers High School: 4 miles, 9 minutes
Groceries & Shops
Sunrise Village - Farmers Markets - Shopping - Concerts: 1.2 miles, 5 minutes
WinCo Foods: 1.4 miles, 5 minutes
Fred Meyer: 1.7 miles, 6 minutes
South Hill Mall: 4.4 miles, 13 minutes
Costco: 5.2 miles, 12 minutes
Puyallup Farmers’ Market: 7.2 miles, 21 minutes
Entry
Park in the paved driveway and take a moment to notice the trees and shrubs. The front garden is planted with rhododendrons, hydrangeas, peonies, Japanese maples, and other little bushes to give a friendly welcome home. A pretty pink dogwood blooms next door; you might as well enjoy what they’re growing too. When you visit, take the steps up to the double-door entry, but once you live here, you might pull into the garage and come home through the door down there instead.
Living Room
Take the steps up to the living room with a big picture window and a wood-burning fireplace. A brick hearth and mantel add color and character to the living room. The picture window faces trees and the neighbor's back yard across the street; it’s nice looking out at a green space rather than into someone’s windows.
A wooden railing brings warm tones to this bright, open space. Notice the closet at the top of the stairs, perfect for pantry storage. A second closet at the end of the hall is a good spot for extra linens.
Dining Area
The dining room is open to the living room and is set right outside the kitchen in this comfortable arrangement of rooms. There’s space to eat in the kitchen, and lots of places outside to set up a summer dining set, but this is your year-round, any-day-of-the-week spot for setting the table and enjoying a good meal.
Eat-in Kitchen
The eat-in kitchen features brand-new vinyl flooring. Set your herbs and houseplants in the sunny box window and take the sliding glass door straight out to the deck where you can set up a table for coffee and summer meals. There's also room right here in the kitchen for a breakfast table. Note: the dishwasher isn’t operating, but the space is ready for one to be installed.
Primary Suite
The primary suite is tucked at the end of the upstairs hall with a private 3/4 bath that features brand new vinyl flooring, a tiled stall shower, and a skylight for natural light year-round. The suite is completed by a walk-in closet and a window overlooking the back yard.
Full Bath
The upper level of the home also includes a full bath with another skylight to let the sun in. This bathroom features a brand new shower/tub surround installed this spring. There’s storage in the medicine chest and vanity, and don’t forget the linen closet at the end of the hallway.
2 Additional Bedrooms/Office
A 2nd bedroom is set into the NE corner overlooking the front yard.
This 3rd bedroom/office overlooks the front yard and is just across the hall from the full bath.
Downstairs Living Room
Take the stairs down from the landing to the lower level with its open living space. Set up a playroom, a home gym, or a couch for movie nights.
Head straight out the sliding glass door from the living room to the paver patio and a low deck. An arbor leads from the deck to a second patio perfect for a hot tub. Start imagining which flowering vine you’d like to plant on the arbor and get ready for summer afternoons in the back yard.
HAlf Bath
A convenient half bath with new vinyl flooring is set at the foot of the stairs. This 3rd bathroom really comes in handy if you're in the downstairs bedroom or if you set up a home office down here.
Downstairs Bedroom/Office
This downstairs bedroom makes a great guest room or office set apart from the activity upstairs and with the half bath just outside the door.
Laundry Room
The final room on this lower level is the utility room complete with a washer and dryer, gas furnace, and the water heater. Take the door from this room straight into the garage.
2-car Attached Garage
This 460 sq ft 2-car attached garage features automatic garage doors, shelving, and a workbench with a pegboard for keeping tools organized. And there's a garden shed out back to help keep the garage from getting cluttered. There's plenty of parking with the 2-car garage and a paved driveway out front.
Grounds
This 2,015 sq ft home + a 460 sq ft garage is set on a 10,500 sq ft lot (just shy of a 1/4 acre). Fir trees grow well away from the home giving shade and beauty to the back yard with plenty of room to garden and play.
Store the lawnmower, garden tools, and patio furniture out in the shed.
The plum tree grows fruit each summer and the pink weigela bush by the patio blooms each spring. This back yard faces southwest for sunlight long into the afternoon and evening. Host barbecues, plant a veggie garden, let the dog run loose–there’s room for everything.
More Information From the Listing Agent
Want to see more photos and details? Take a look at more photos here.
Come see this South Hill home in person to get a feel for the layout, style, size, and location.
And feel free to call or text me, Michael Duggan, at 253-226-2787. I’ll be happy to answer your questions about this property, or talk with you about Tacoma and the local real estate market in general.

























































