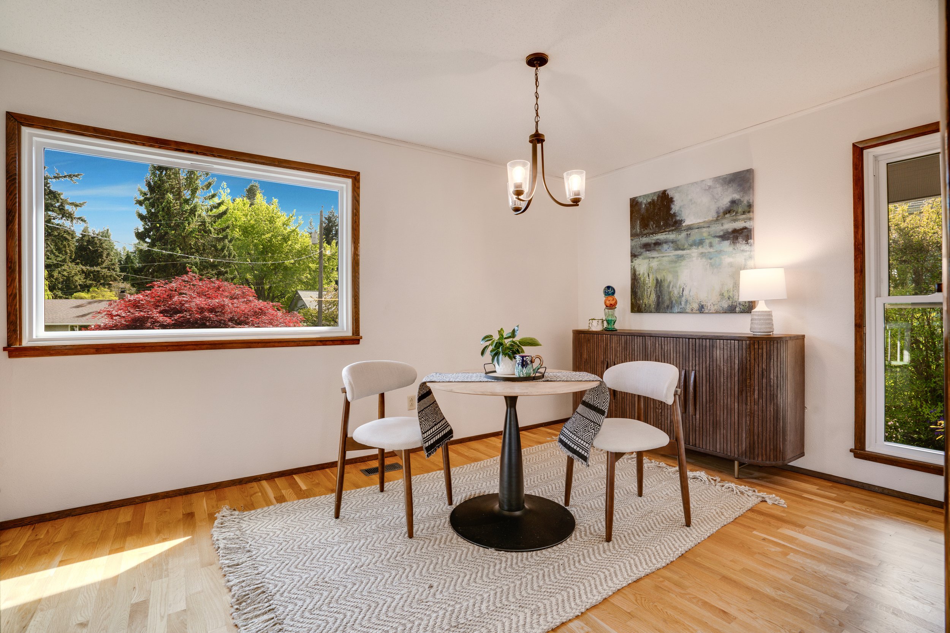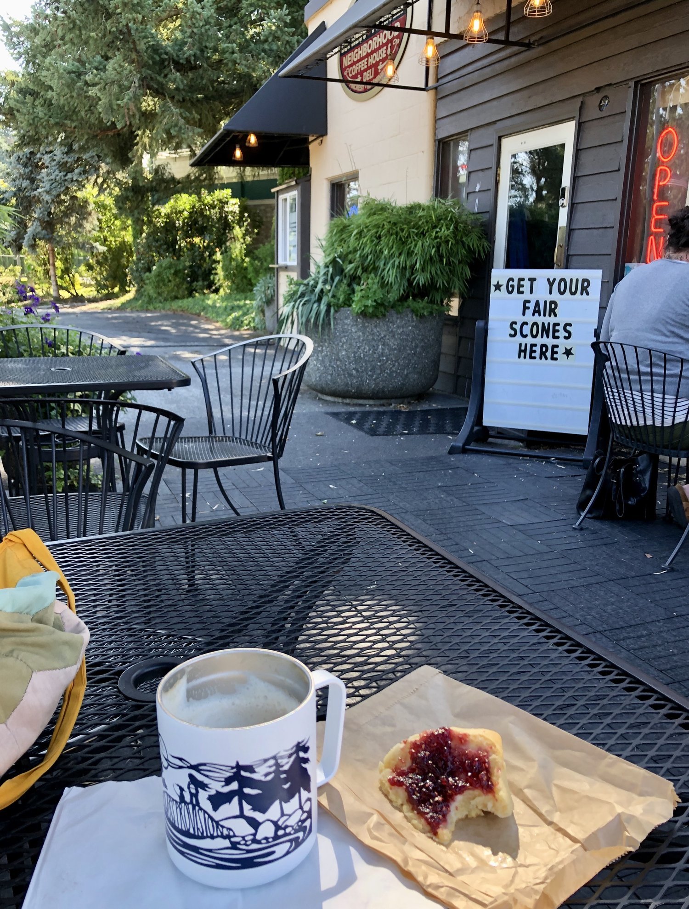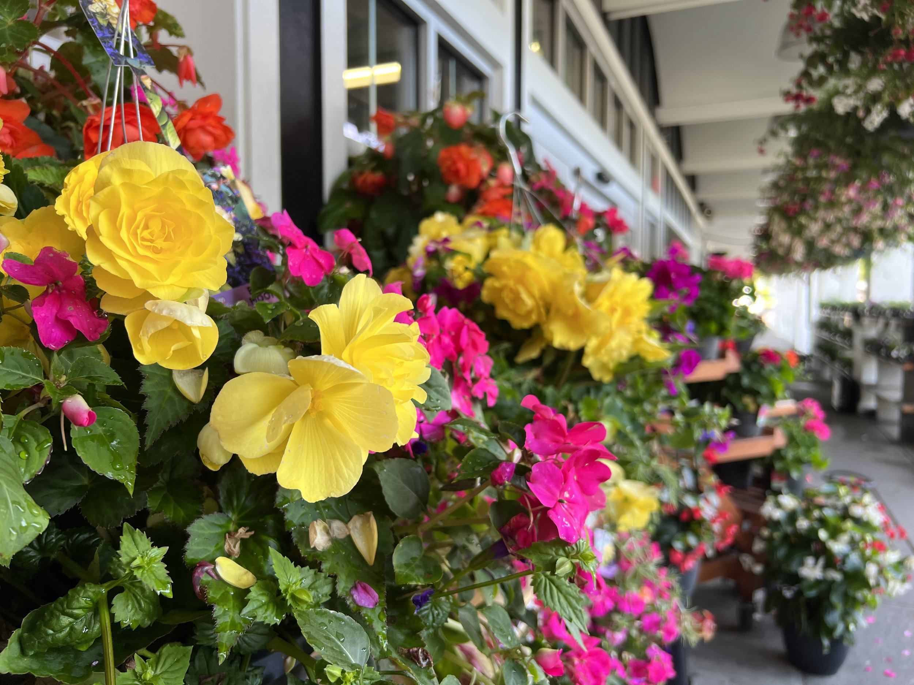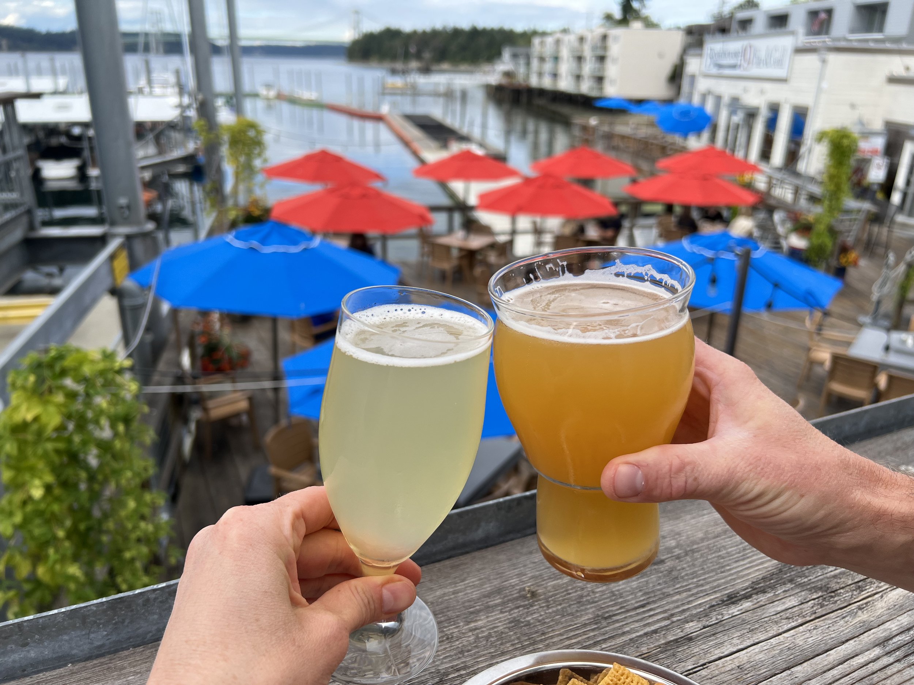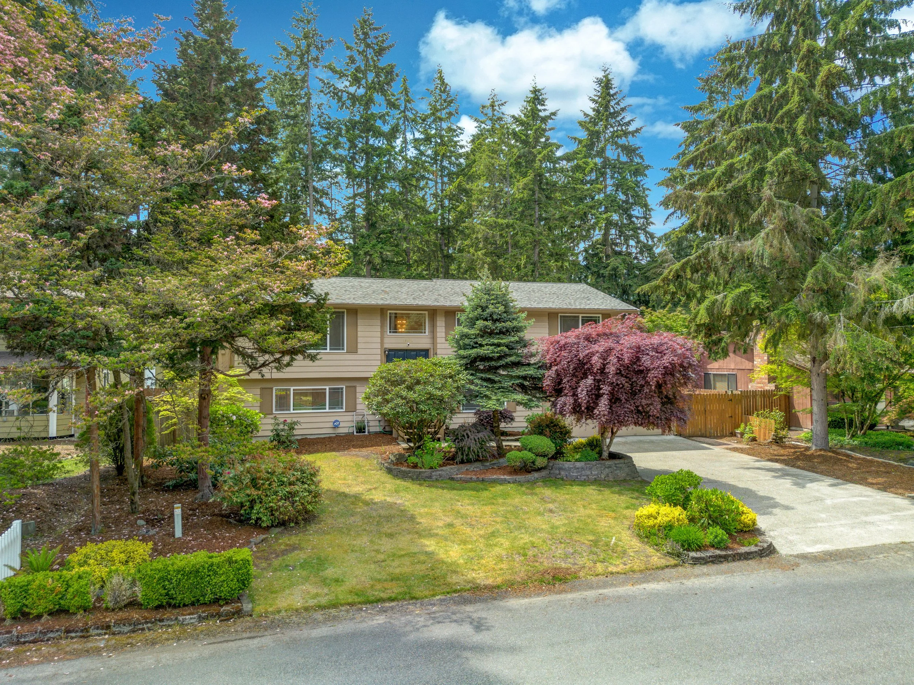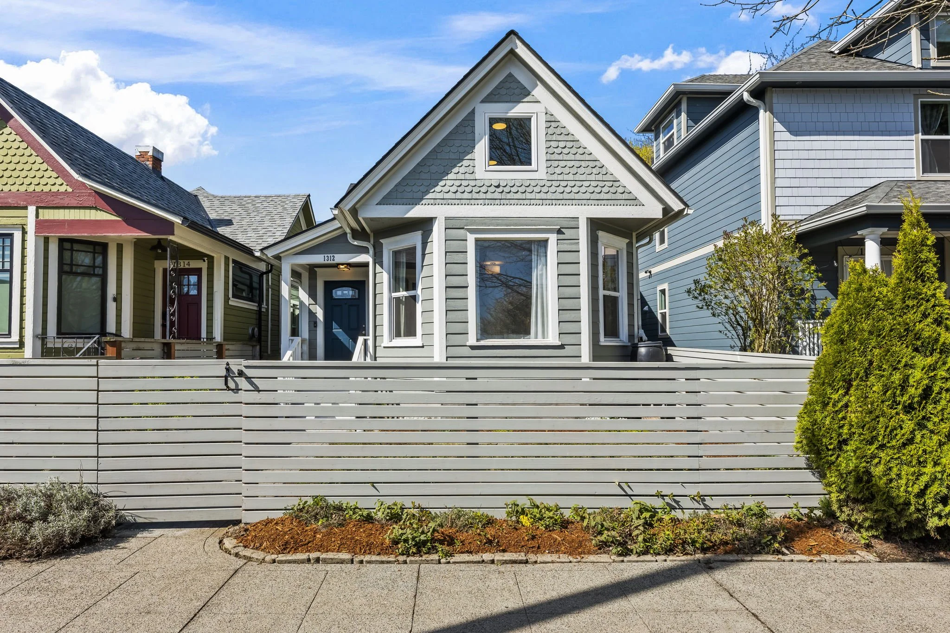6309 36th St W, University Place
$775,000
3 Beds
2.25 Baths
2,340 Sq Ft + 780 Sq Ft Garage
9,685 Sq Ft Lot
Home: This home and surrounding garden are seeking new people. They’re seeking ones who love to sit on the deck of a spring morning, ones who will carry dinner out to the patio, who will grab friends by the hand—pulling them out to the sun or in by the fireside—ones who will curl up in the light of the picture window on a winter day to gaze at snowy Mount Tahoma, ones who will revel both in the evergreen landscape and in the thoughtfully designed and beautifully maintained home.
“The beautiful landscaping and charming design drew us to this home.”
Remarkably well-tended and extensively updated, this mid-century home is like a treehouse in a park of blooming rhodies and sculptural pine. The picture window in the fireside living room frames Mount Rainier and sliding doors open to the wraparound deck. Improvements since 2022 are almost too many to list, but notable ones include a new roof, skylights and windows, solar power, a full kitchen renovation, refinished hardwoods and bathroom updates.
Settle into the main floor primary suite with a private ¾ bath and sliding glass door to the deck. Head to the daylight basement with its big living space, 2nd fireplace, ½ bath and laundry. Spend afternoons on the patio in the fenced back yard where loved ones and pets can wander the garden paths. When wandering further afield sounds right, visit Chambers Bay for the beach and loop trail, or nearby Fircrest for the park, pool, and cafes, then park in the 2-car garage when you get home.
Updates Since 2022:
Exterior
New Roof & Skylights
Solar Panels: installed solar power—system is sized to support a potential heat pump making it easy to add one in future
Fencing: added cedar fencing along the west side of the yard and added all of the wrought iron fencing
Painted the deck and railing
Replaced one of the garage door openers
Replaced front screen door
Lighting: added landscape lighting in the front and back
Interior
Replaced electrical panel
Refinished hardwood floors
Kitchen Renovation: new floor, new granite counter and backsplash, all new appliances, new pantry drawers and shelving, refaced cabinets and drawers and updated hardware, soft-close drawers and an added drawer for the garbage can, old windows replaced with windows that open, new lighting
New Windows: replaced windows throughout the main floor (except in the 2 extra bedrooms) including replacing windows in the primary, kitchen, and dining room with windows that open
Full Bath Updates: new floor, countertops, medicine cabinet, and light fixtures
Private ¾ Bath Updates: new floor, medicine cabinet, and lighting
Hot Water Heater: installed brand new hot water heater—upsized to 50 gallon
Mantels: installed mantels over both fireplaces & painted the main floor fireplace surround
Lighting: replaced almost every light fixture on the main floor and basement
Paint: repainted the interior
Sliding Glass Doors: replaced the sliding glass door in the living room and primary
East Bedroom: stripped wallpaper and painted, replaced lighting, installed new blinds here and in the back corner bedroom too
Garage: painted the garage floor
Carpet: new carpet in the stairwell
Ducting: wrapped and cleaned the ducting
Preinspection: A recent seller-procured home inspection is completed and attached to the seller’s disclosure. Available upon request.
“The house is centrally located and it’s easy access to I-5 without being too close. We have friendly neighbors, it’s very quiet, and easy to walk in several directions. We love our beautiful view of Mt. Rainier.”
Community: University Place is well-loved by residents for its beautiful trees, views of the Puget Sound, and its proximity to neighboring communities like Tacoma and Gig Harbor. Popular for its public schools, UP is a good place to live for people of any age. Reach Chambers Bay Golf Course and the public beachfront park surrounding it in just 10 minutes. Get to Fircrest in 4 minutes and take a cue from these sellers who enjoy a meal out at Spring Lake Cafe or a treat at Espresso Yourself. Meet a friend for comfort food at The Pine Cone Cafe, or go for dinner at Maria’s Cocina Mexicana. Enjoy a pint and perfect sunset views at Narrows Brewing. Choose from an array of grocery markets including the locally-owned and operated Harbor Greens.
Looking for a local way to serve? The sellers recommend Families Unlimited Network Food Bank.
Continue on for the video tour, photos, details, and a more thorough neighborhood introduction including our list of 20 favorite local destinations and services nearby.
Main Floor
Entry
Fireside Living Room with Deck Access
Dining Room
Kitchen
Primary Suite with Private 3/4 Bath & Deck Access
Full Bath
2 Additional Bedrooms
Finished Daylight Basement
Open Living Space with Separate Entry
Fireside Living Room
Den/Guest Space
1/2 Bath
Laundry Room
Garage Access
Garage & Grounds
2-Car Attached Garage
Wraparound Deck
Patios and Pathways
Mature Landscaping
Fenced Back Yard
Paved Driveway for Additional Parking
Location - University Place & Fircrest
Take your ice cream cone from Bliss out the door to a table in Market Square, then stop at the library just beyond for a new book, all just 1 mile from 6309 36th St W.
Chambers Bay, with it’s paved loop trail, beach, playground, restaurant, and—of course—the Chambers Bay Golf Course (home of the 2015 US Open) is just a 10 minute drive from home.
University Place borders the shores of the Salish Sea just south of the Tacoma Narrows, and North of Steilacoom. Visit Market Square for the public library, city hall, and UP’s favorite local ice cream shop. These days, when folks think of University Place, they think of Chambers Bay Golf Course. This public course is surrounded by a waterfront park, including a 3.25 mile loop trail with views across the Sound to the Olympic Mountains, a playground, a big lawn for picnics and kite-flying, and the Chambers Bay Grill.
Get your Pierce County Library card, explore UP’s variety of parks and playfields, get out on the golf courses, take a picnic to Curran Apple Orchard, and head south to scenic Steilacoom for lunch or a coffee date. Tacoma with its hospitals, museums, farmers markets, and annual events is your neighbor, so you can get in on all the action there too.
Meet a friend just 4 minutes away at Espresso Yourself in Fircrest where they always have fair scones and make a great sandwich too.
This home has a University Place address and is zoned for UP schools, but it’s also right on the border of Fircrest. Fircrest is a friendly community with its own annual festivals and traditions, and a mini business district where neighbors can sit for coffee, meet for lunch, get a haircut, shop for jewelry (or just get a watch battery replaced), and even pick-up tasty treats for pets.
What else? The Narrows waterfront is 3 miles away, less than 10 minutes by car. We don’t mean the Ruston Way waterfront, nope. This side of Tacoma has a waterfront all its own with views of the Narrows Bridges, a big waterfront park, Narrows Brewing for beer and trivia lovers, Narrow Marina for boat lovers, waterfront dining at Boathouse 19, a classic fried fish burger at The Beach Tavern, and the best views of the sunset in the whole city. Read all about the West End’s waterfront in our blog The Sunset Side: Tacoma’s Other Waterfront.
“Our favorite local spots for treats are Bliss Creamery and Espresso Yourself.””
Read more about Fircrest and University Place in our Neighborhood Guide.
Locally owned Harbor Greens Market is 1 of 4 groceries within 6 minutes of home. Shop their nursery, deli, wine section, and fresh produce area where there’s always a special offer on something nice.
Adopt a tree at Curran Apple Orchard Park, attend an outdoor concert, or just wander the grounds.
And take a look at our list of 20 local destinations. We’ve calculated the distance from the doorstep of 6309 36th St W to give an even better idea of where this home and neighborhood fit in the wider community.
20 Destinations From Home By Car in 10 Minutes or Less:
Downtown Fircrest
1. Fircrest Park: 1.2 miles, 4 minutes
2. Fircrest Community Center & Pool: 1.2 miles, 4 minutes
3. Fircrest Golf Club: 1.2 miles, 4 minutes
4. Espresso Yourself: 1.4 miles, 4 minutes
5. Spring Lake Cafe: 1.6 miles, 5 minutes
Reach the Titlow waterfront in just 10 minutes for a pint at the brewery, dinner on the dock, a visit to the marina, or time on the beach.
Schools, Parks & Services
6. University Place Pierce County Library: 1 mile, 4 minutes
7. Tacoma Community College: 1.4 miles, 5 minutes
8. Curtis High School: 1.9 miles, 6 minutes
9. Curran Apple Orchard Park: 2.3 miles, 7 minutes
10. Chambers Bay Golf & Chambers Creek Park: 3.8 miles, 10 minutes
Take some time at the beach at Chambers Creek Regional Park, 10 minutes from home.
Nearby Dining, Drinks, & Treats
11. Bliss Creamery: 1 mile, 5 minutes
12. Pint Defiance Specialty Beers: 1.3 miles, 4 minutes
13. Maria’s Cocina Mexicana: 1.4 miles, 6 minutes
14. The Pine Cone: 1.7 miles, 6 minutes
Shopping & Groceries
15. Whole Foods: 0.8 miles, 4 minutes
16. Trader Joes: 1.3 miles, 5 minutes
17. Paper Luxe Cards + Gifts : 1.3 miles, 5 minutes
18. The Curious Bear Toy & Book Shop: 1.3 miles, 5 minutes
19. Harbor Greens: 1.4 miles, 6 minutes
20. Fred Meyer Marketplace: 1.6 miles, 6 minutes
Entry
Azaleas, rhododendrons, and roses take turns blooming in this parklike yard with a sprinkler system, low-maintenance trimming, and no mowing required. Take the front steps past the Japanese maple, hedges, and pine toward the main entrance. Or, pull into the driveway and let yourself in through the garage when you call this house home.
When you open the front door, stairs on the left lead down to the daylight basement from the tiled entry, but stay up here to make friends with the main floor first.
Living Room
“We’ve loved the view of Mt Rainier and treetops in all directions—it’s like living in a treehouse.”
Refinished original hardwoods glow, and sunlight shines through new windows in the living room with a view to Mount Rainier.
The homeowners added a mantel over the fireplace, refinished the hardwoods, installed new windows and a new sliding door in this classic, mid-century living room. It’s a generous room with space hosting, for a piano, for stretching out by the fire with a good book. And if you like bringing the garden inside, houseplants will love the sunlight coming in from the south and east.
We envision a 2nd dining or lounger area here in this sunny end of the living space, placing the grill out on the wraparound deck, and sliding this door open for a breeze (or maybe just to let your dogs or cats come and go).
Dining Room
The dining room is open to the living room and connects to the kitchen too. It's a comfortable layout for everyday and ideal for hosting. When replacing windows, several were thoughtfully updated to sliding windows that open for better ventilation.
Kitchen
A new skylight brightens the fully updated kitchen and it really does feel shiny and good in here. The kitchen renovation includes: new tile floor, new granite counter and backsplash, all new appliances, new pantry drawers and shelving, refaced cabinets and soft-close drawers, updated hardware, an added drawer for the garbage can, new windows that slide open, and new lighting.
Along with the skylight, the recessed lighting and under-cabinet lights keep the kitchen friendly and bright. The sliding windows are an excellent addition for fresh air on nice days, and the undermount sink makes counter clean-up easy.
Primary Suite
Take the hall to the main floor primary suite with its private, 3/4 bath, and a new sliding door to the wraparound deck. Updates to the en suite bath include new flooring, a new medicine cabinet, and new lighting. There’s a full bath in the hall and a 1/2 bath downstairs, so this one is just for you.
Open the sliding door to the wraparound deck and rest in deck chairs overlooking the back yard where rhododendrons are beginning to bloom. Maybe that could be a new morning ritual, a bit of fresh air and garden time before the business of the day begins—make your coffee first, if you want.
Main Floor Full Bath & Hall Closets
The full bath is updated with a new tile floor and granite countertop to match the kitchen, a new medicine cabinet and light fixture. It’s easy to reach this bathroom from the bedrooms and living space and you’ll find 3 closets right across the hall for all kinds of storage.
Two Additional Main Floor Bedrooms
Along with the primary, there are two more bedrooms on the main floor. In this east bedroom the homeowners stripped the wallpaper, painted, and installed new blinds.
This 3rd bedroom is in the back NE corner of the home where restored hardwood floors, fresh paint, and new blinds continue.
Finished Daylight Basement
Take the stairs down to the updated, fully-finished, daylight basement with a cozy den, fireside living room, additional living space, 1/2 bath, laundry room, and separate entry. Set up a table for puzzles, crafts, and games and stash those items in the closet beside the hearth when they’re not in use. Create an office and exercise space, host overnight guests down here with the convenient 1/2 bath, or give a friend or family member close proximity with a bit of independence.
Windows overlook the garden, the back door opens to the paved driveway, and another door leads to the 2-car garage.
Laundry Room
The final room in the daylight basement is this laundry room complete with a washer, dryer, and utility sink. Wishing the 1/2 bath had a shower? Consider expanding into the laundry room space that shares a wall with the bathroom.
2-Car Attached Garage
The 780 sq ft, 2-car garage has automatic doors, lots of built-in wooden shelving, and a work bench in back. Along with garage and street parking, this home includes a spacious, paved driveway on the east side of the lot so there’s always room for your cars and for friends to park when they stop by.
Note: the black, metal garage shelving leaves with the sellers.
Grounds
This 2,340 sq ft home (plus the 780 sq ft garage) stands on a 9,685 sq ft lot with mature landscaping, paved pathways, two patios, a fenced back yard, and a paved driveway.
“The yard features beautiful flowering shrubs and trees, a wonderful deck and backyard patio.”
The spacious, private patio and wraparound deck become the living and dining rooms all summer. Carry out drinks, snacks, and books for long afternoons with the evergreens and blooming perennials for company.
With the sprinkler system and no mowing, these homeowners (even without prior experience with this style of landscaping) have found yard maintenance simple. New landscape lighting and added fencing help make the garden a tranquil retreat that works well for pets too.
Did you notice the door under the deck at the back of the patio? This opens to a built-in toolshed fondly referred to as the “garden center” for tucking away gardening supplies.
A surprise front patio is hidden away behind a hedge—just one more spot to sit and relax.
Tucked away from the street behind a screen of Japanese maple, hedges, rhododendrons, and pine this updated 1960s home feels like a private treehouse—make it yours and settle in for summer.
More Information From the Listing Agent
Want to see more photos and details? We’ve shown you a lot, but you can get more information here.
Come see this University Place mid-century home in person to get a feel for the layout, style, size, and location.
And feel free to call or text me, Michael Duggan, at 253-226-2787. I’ll be happy to answer your questions about this property, or talk with you about Tacoma and the local real estate market in general.




