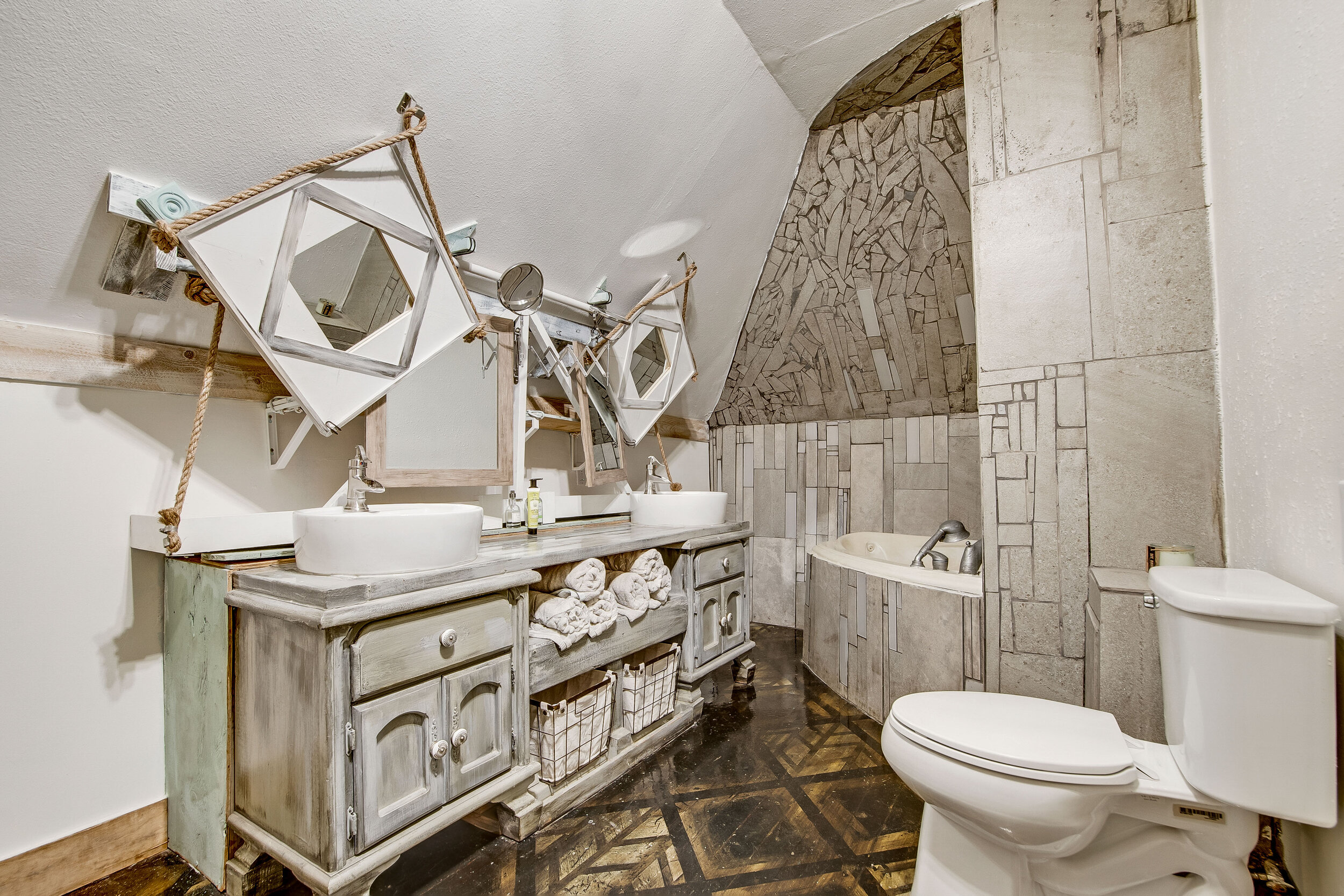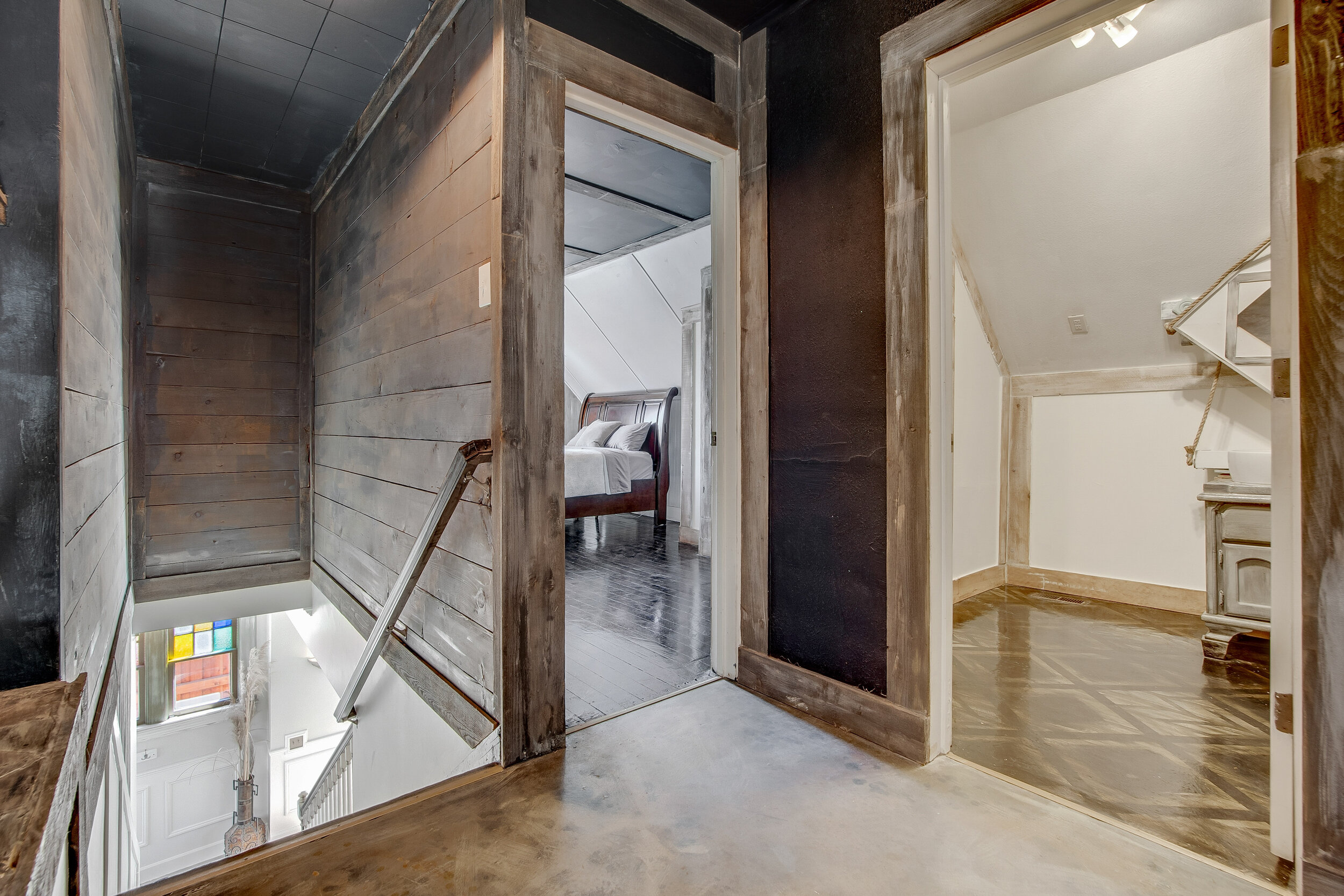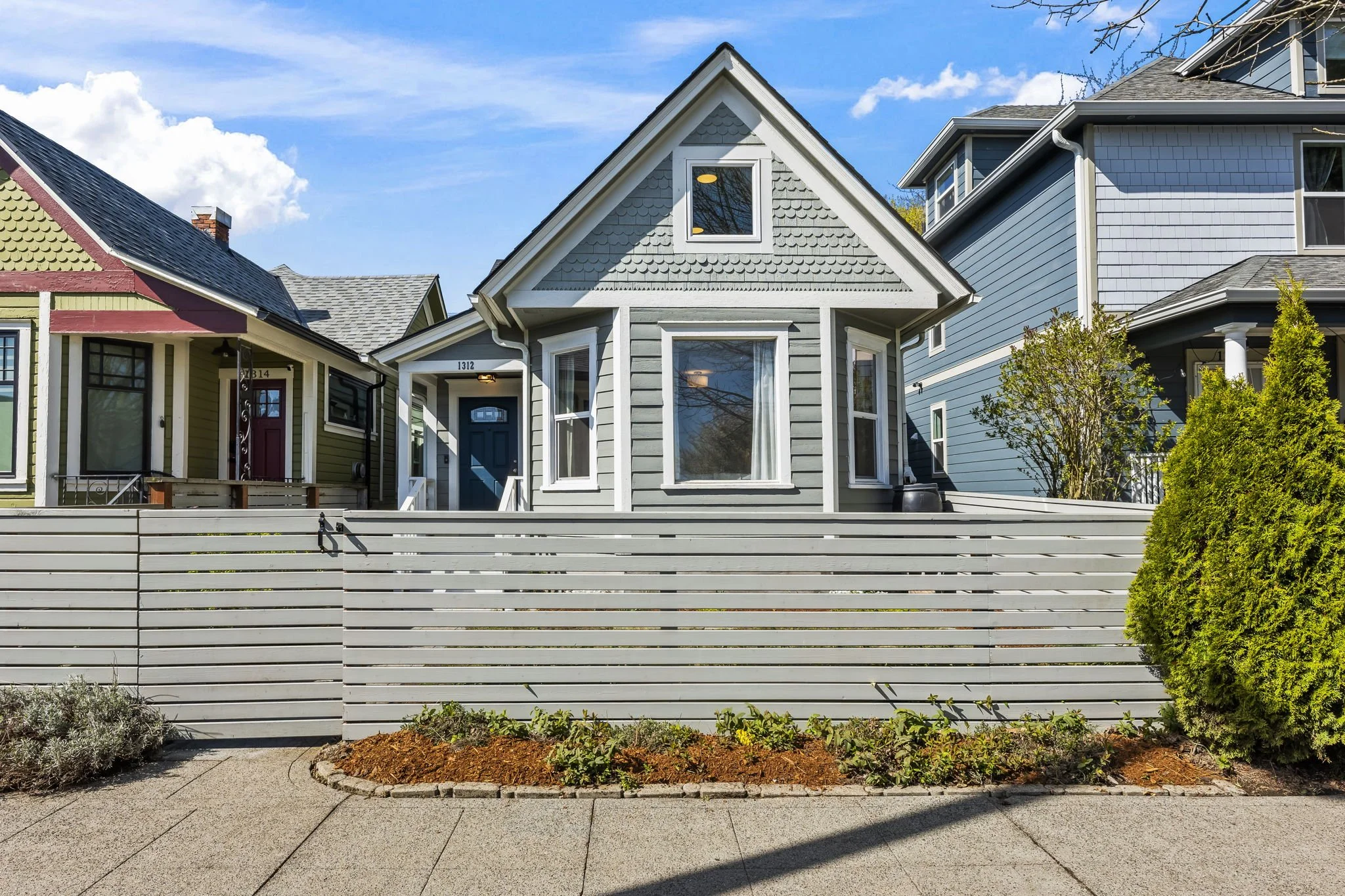302 4th Ave NW, Puyallup
Listed $435,000/Sold $440,00
3 Beds + Bonus Room
1.75 Baths
2,053 Sq Ft
Old homes invoke a sense of belonging; they’re part of the history of a place, and their story creates a connection between the people who call the house home, and the community to which the home has belonged for generations. Standing on a Puyallup corner for over 100 years, this home could tell stories. Its many beautiful early 20th century details like transom windows, wainscoting, hardwoods, and a box-beam ceiling help you imagine a time before. To keep it in good shape, the home has gone through renovations, including a 2017 remodel. Updates within the last 3 years include all new super energy-efficient windows and a new sewer line. Outside, the homeowners have introduced landscaping in a serene and thoughtful style, from artistic paving stones, curved steps, a custom crafted Japanese torii, and photosensitive light system in front, to a koi pond in back.
The interior is newly painted with freshly refinished hardwood floors. High ceilings and natural light create an open living space on the main floor with its circular floor plan and French doors to the covered patio. Upstairs you’ll find 3 bedrooms and a large, vaulted-ceiling bonus room. Bathrooms on both floors offer convenience and flexibility for family and guests.
Classic structure and artistic touches create a home with a sense of history and whimsy in a community with small-town character. Reach the Puyallup Farmers’ Market, pubs, coffee shops, and Pioneer Park within half a mile. When you need to get out of town, the Puyallup Station - with routes from Lakewood to Seattle - is less than half a mile away.
Viewing Homes During the Stay Home, Stay Healthy Order
We ask that all real estate agents and buyers viewing our listing comply with the regulations in place for the protection and good of all of us - brokers, buyers, sellers, essential frontline workers, and the whole community! Showings are for pre-approved buyers and by appointment only. An agent may be accompanied inside the home by one buyer at a time. Sanitize on the way in and out of the home, and please remember to touch as little as possible while viewing. Your real estate professional can guide you through these and all other applicable protections. We look forward to a time when these measures are no longer necessary, and we wish you safety and good health in the meantime.
Continue on for the video tour, photos, details, more about the community, and travel time and distance to a list of favorite local destinations and amenities.
Main Floor
Entry
Living Room
Dining Room
Kitchen
3/4 Bath
Second Floor
Suite with Bedroom & Bath
2 Additional Bedrooms
Bonus Room
Laundry Room
Garage & Grounds
Paved Driveway
Attached Garage
Covered Patio
Pond
Fully Fenced Back Yard
Fruit Trees
Entry
Take the curved stone steps to the front door, and once you’re inside, pause to enjoy the colorful light streaming through panels of stained glass. Hang up your coat and purse. Slide your shoes off and take a breath. To the right, you’ll see the dining room, ahead of you, an open staircase, and your first glimpse of the living room. Even from where you stand, just inside the door, the beauty of the house offers itself. High ceilings, wainscoting, chandeliers, and tall windows; go ahead and take a closer look.
Living Room
The newly painted interior and freshly refinished hardwood floors are brightened by natural light from the new highly energy-efficient windows, and from the French doors leading to the covered patio. Window light is aided by pendant lights above and wall sconces as well. Notice the early 1900s details like the tray ceiling and wainscot. A brick hearth and chimney surround the wood stove. This room is all about gathering and rest, open space and cozy corners.
The main floor bath is accessible just beyond the French doors, or take a right to head into the kitchen. But first, we’ll move back through the entry to visit the dining room.
Dining Room
With bay windows overlooking 4th Ave, the dining room features freshly refinished hardwood floors, a box-beam ceiling, and recessed lighting. Find a pantry space through that screened door. Set the table and take your time. Maybe you brought a bouquet and fresh produce home from the farmers’ market, maybe it’s dark enough for candlelight. Dining rooms remind us to slow down and take our time.
Kitchen
From the dining room, step through into the spacious kitchen where the island serves as a food prep space, offers additional cupboards and drawers, and creates a spot for casual meals. Settle your friends on a stool with a glass of wine or cup of tea while you cook, or hop up and eat your grilled cheese or after-school snack.
Bright and open, the kitchen is fully equipped with stainless appliances, a tile floor, tile backsplash, high ceilings, and plenty of cabinets and drawers. Remember, there's additional pantry storage in the dining room too.
The kitchen connects to the dining room and the living room with a door opening directly into the attached single-car garage as well. You'll even notice an exit door (an alternate to the main front door) just past the island. It's anything but a dead-end kitchen.
Pendant lights brighten the kitchen island, while recessed lighting ensures there are no dark corners.
3/4 Bath
Walk through the kitchen into the living room and you'll find the main floor bathroom on the right. Counter space flanks the pretty pedestal sink. Currently fitted out as a 3/4 bath with a spacious shower, there's plenty of room to install a tub. This bathroom is also convenient to reach when you’re spending time out on the patio or in the back yard. Just step through the French doors and the bathroom is close by on the left.
Bonus Room
Let’s head up to the second floor. Built above the attached garage, this secret upstairs room is revealed when you slide a barn door aside in the laundry room. It’s a delightful surprise to find an entire hidden room with vaulted ceilings and so much extra space! Lit by a skylight, low windows, pendant and recessed lighting. This room is set up as a spacious bedroom, but its uses are entirely up to you. Create a family room, den, studio, workspace, or anything that strikes your fancy.
Laundry Room
Far more than just the entrance to the bonus room (although we do love that about it), this laundry room is conveniently located on the upstairs landing between all the bedrooms. Bedding and clothes from the nearby bedrooms and towels from the bathroom just outside easily find their way here. It’s set and ready with this front-loading stackable washer and dryer.
Bedroom & Bathroom Suite
Turn left at the top of the stairs to enter one of three upstairs bedrooms. With wood floors and a shed ceiling, this particular room includes a door directly into the upstairs bathroom to form a suite. On clear days, you can glimpse Mt. Rainier through the southeast facing window up here.
The bathroom is accessible from the landing as well from inside the bedroom. This is a fairly large bathroom with a jetted soaking tub. You’ll notice two vessel sinks on the long vanity counter with cupboard space below for storage. Additional storage for towels and necessities is just outside in the linen closet on the landing.
2 Additional Second Floor Bedrooms
This second of three upstairs bedrooms is simple, clean, and bright with fresh paint. The front window overlooks 4th Ave with the little window facing 3rd St.
The neighboring bedroom includes an office space or reading nook. This entire room has been used as a giant walk-in closet with an office in the attached space. Depending on the size of your household, with three upstairs bedrooms and the large bonus room, you can really get creative about use of space. Set up guest rooms, studio space, extended closet space, or work space. Or bring up the beds and get everybody cozy and settled into bedrooms.
Step through from the area where the bed is set up, into this additional space perfect for a quiet work space, reading area, or playroom.
Garage & Grounds
Wrapping around this one-of-a-kind home is an outdoor retreat, a place of sun and shade and peace and calm, and space to grow and play and nap and party! The current homeowners have thoughtfully and carefully created a tranquil garden with a koi pond in the corner, a hammock in the shade of a rhododendron, a fire pit on the covered patio, and green lawn all around. French doors lead in and out of the living room with the main floor bathroom just inside, and an additional back door opens into the attached garage.
Custom built without screws or nails, the Japanese torii stands at the garden entrance to welcome friends into the fully fenced back yard. Out front, before you even get to the gate, stop and notice the paving stone landscaping with the inset circle in contrasting stone. A photosensitive light system illuminates this area in the evenings, and stepping stones lead to that side door into the kitchen.
Out in the planting strip between the sidewalk and the street you’ll find an apple tree, a pear tree, and a raised bed for growing herbs, veggies, and flowers. There’s off street parking in the garage as well as on the paved driveway.
Location
Image from Puyallup Farmers’ Market - Visit the market on Saturdays, just 1/2 a mile away.
Image from Crockett’s Public House - When you don’t feel like cooking, head to Crockett’s just 0.3 miles from the door of 302 4th Ave NW.
The best people to tell you about this location are the very same people who have lived in this house, on this corner, in this community for the past years. They describe an immediate sense of community, a place that is friendly and slow, a place inhabited by neighbors who share veggies and deliver pie. You can walk right downtown, reach a pub, the farmers’ market, or a public library without starting the car. In their very own words it’s not “too hustley-bustley,” but with events at the Washington State Fairgrounds almost every weekend and Seattle reachable in 45 minutes, “you can’t get bored.” Sounds like a pretty good balance to me.
Image from Puyallup Library - Just over half a mile away, endless books and resources at the library.
Puyallup is a town with a true Main Street culture, surrounded by farms, and tucked away from the bigger cities not so far away. Two major grocery chains and the Puyallup Farmers’ Market are all less than a mile from 302 4th Ave, so walk, bike, ride or drive to fresh food whenever you need it. Essential services like Police and Fire are under half a mile away, and MultiCare Good Samaritan Hospital is a 7 minute drive. We hope you’ll be able to settle-in and enjoy Puyallup, but if you need a day out in the city, the Puyallup Station with its Sounder services and route from Lakewood to Seattle is 0.3 miles from your door. Or you can reach museums and happy hour in downtown Tacoma under 10 miles away, just about 15 minutes by car.
Image from Elements - Head to Elements for locally roasted coffee, tea, and fro-yo, 1/2 a mile from home.
From Home on Foot
Crockett’s Public House: 0.3 miles/6 minutes
Puyallup Station: 0.3 miles/7 minutes
Post Office: 0.5 miles/10 minutes
Anthem Coffee & Tea: 0.5 miles/10 minutes
Pioneer Park: 0.5 miles/11 minutes
Puyallup Farmers’ Market: 0.5 miles/11 minutes
Elements (Coffee, Juice, Fro Yo): 0.5 miles/11 minutes
Fred Meyer: 0.6 miles/11 minutes
Powerhouse Restaurant & Brewery: 0.6 miles/12 minutes
Puyallup Public Library: 0.6 miles/12 minutes
Safeway: 0.8 miles/17 minutes
Washington State Fair: 1.3 miles/23 minutes
More Information from the Listing Agent
Come see this artistic Puyallup farmhouse in person to get a feel for the layout, style, size, and location.
And feel free to call or text me, Michael Duggan, at 253-226-2787. I’ll be happy to answer your questions about this home, or talk to you about the local real estate market in general.



















































