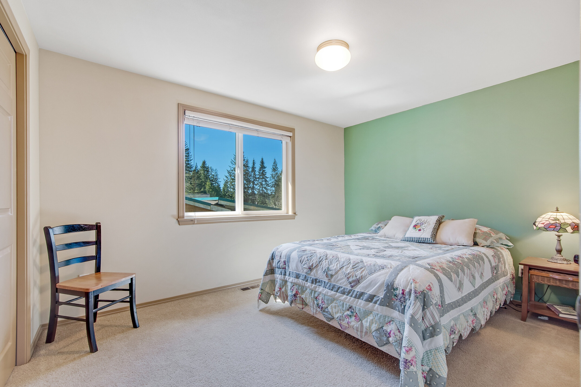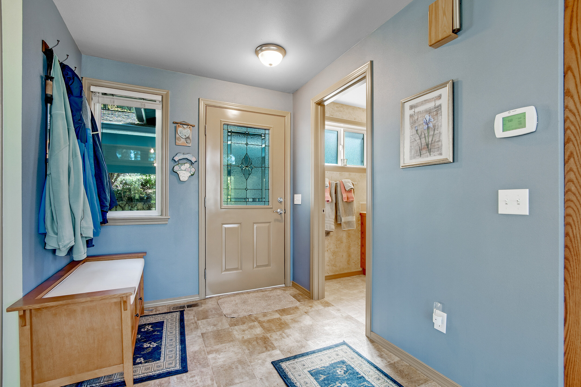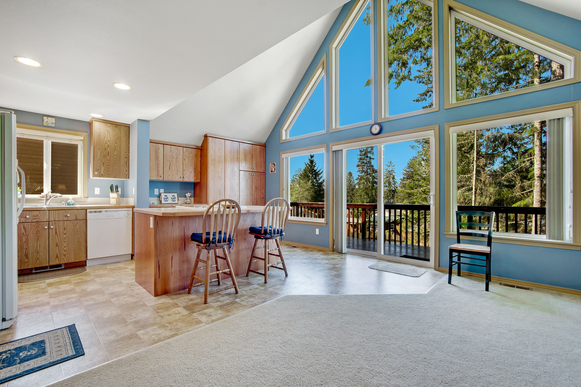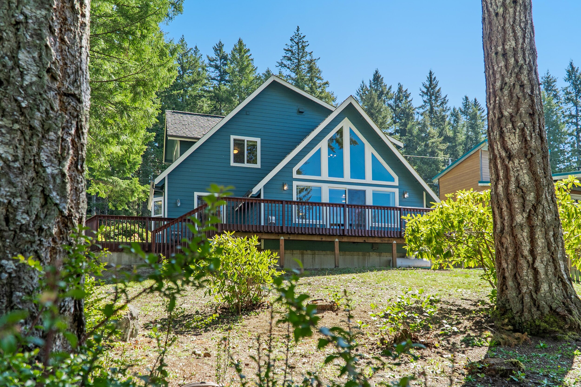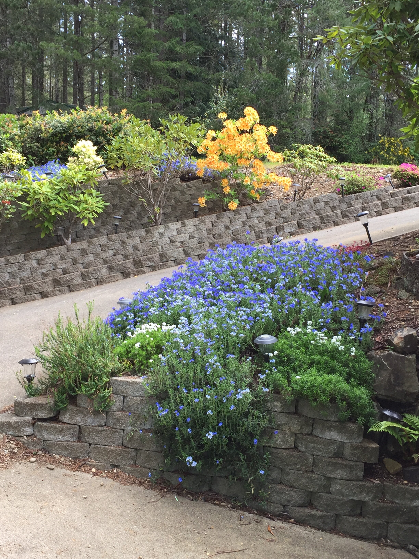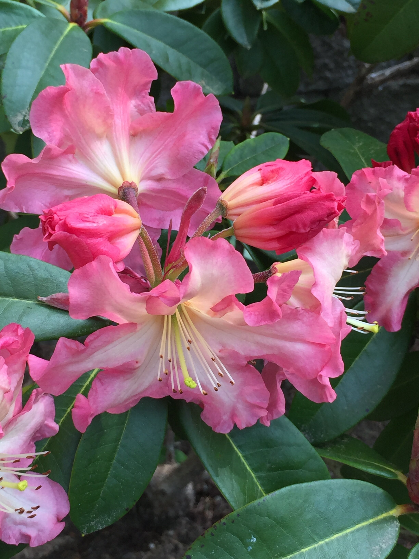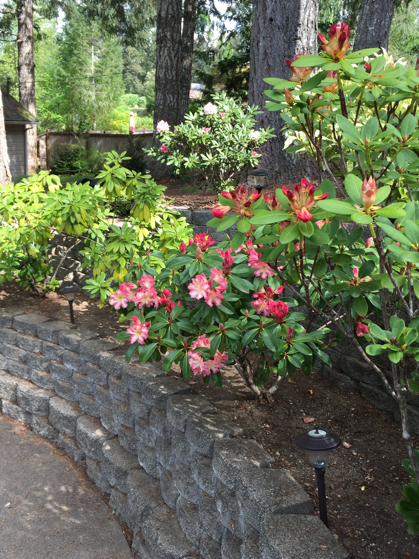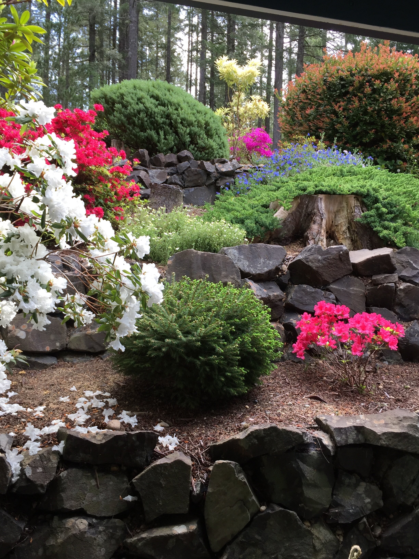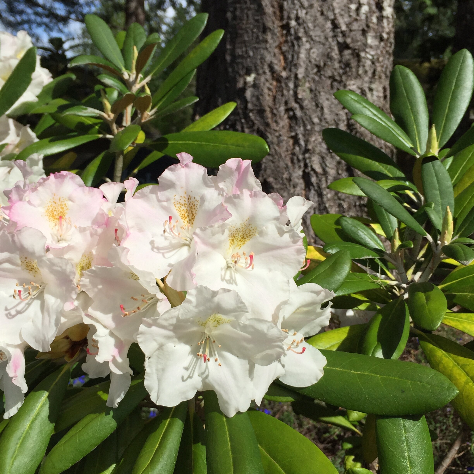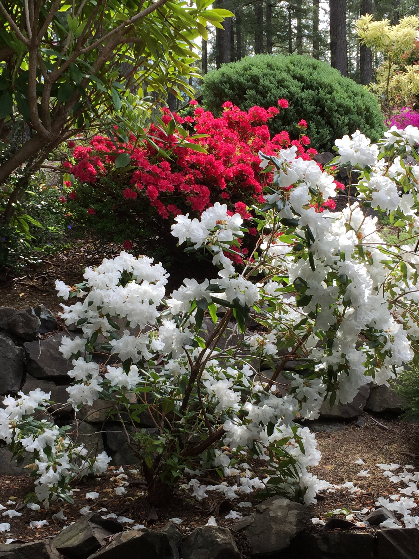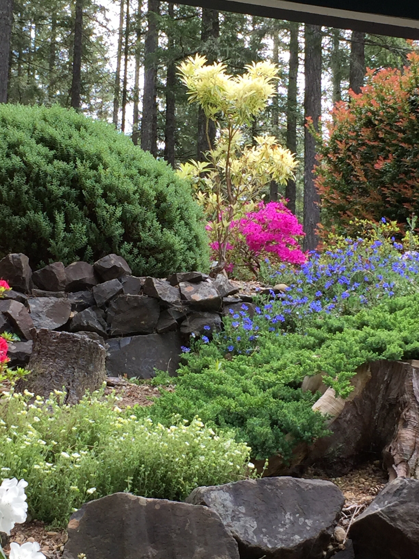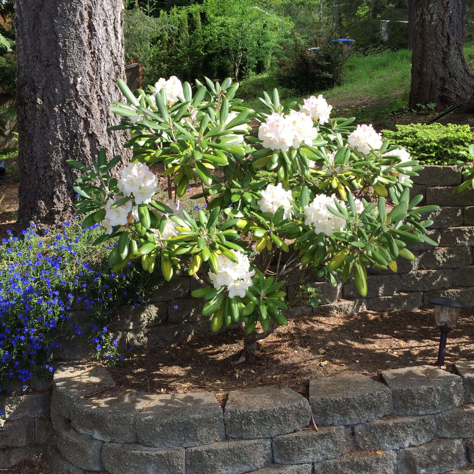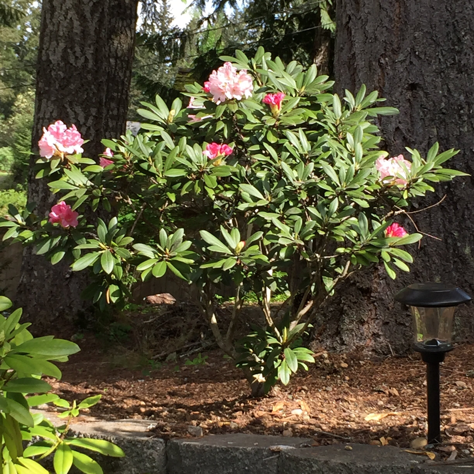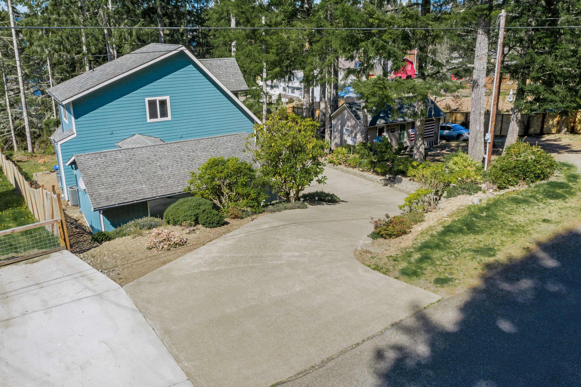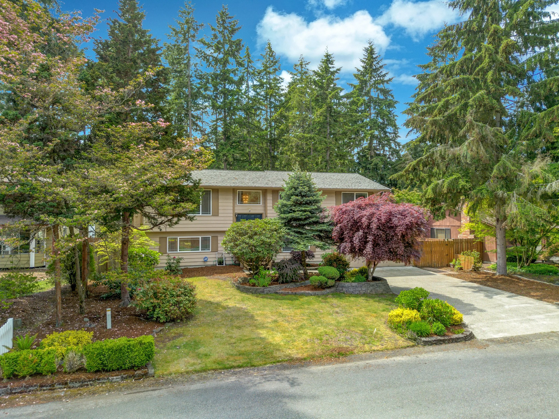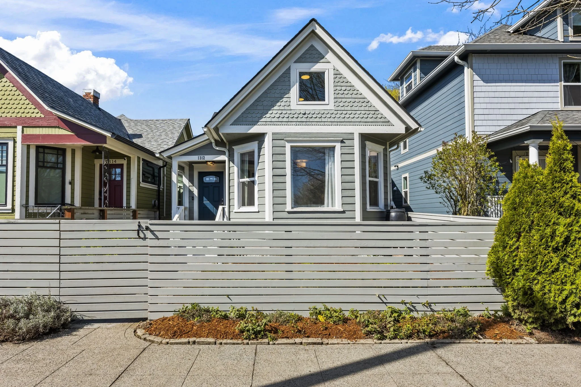81 E Olympic Dr, Grapeview
Listed $280,000/Sold $300,000
2 Beds
1.75 Baths
1,310 Sq Ft
In wooded land between Case Inlet and Hood Canal, Mason Lake stretches nearly 4 miles long. This natural lake is home to many, a summer and weekend retreat for others. Just up the slope from Mason’s eastern shore stands a custom built, architect designed, one-of-a-kind home. This home, built in 2002-03 and lovingly maintained ever since by its sole owner, is on the market for the very first time. It’s a home away, a place to retreat to, somewhere to slow down and settle in.
Quality craftsmanship and thoughtful design show in the vaulted ceiling, bay window and solid oak cabinets. A wall of windows brightens the living space bringing the outside in, so you can enjoy natural light and a sense of the outdoors even on rainy days. The main floor is a comfortable, welcoming space for gathering with friends and family. Move easily between the kitchen, dining, and living space, and slide the glass doors open for fresh air and summer barbecues.
Enjoy bathrooms on both floors, 2 bedrooms upstairs, and a spacious yard. Find natural landscaping in back and a curving paved drive flanked by rhododendrons and azaleas leading from the road to the spic-and-span carport. Glimpse lake views from home, or head to the Paradise Shore Estates private marina and lakefront park. In addition to the private park, there’s the Mason Lake County Park & Boat Launch, so there’s no lack of access to the lake. This home is a place that offers a change of pace without being too isolated; reach groceries, restaurants, coffee shops and libraries within 20 minutes. But more importantly, reach the lake in 5. After all, that’s why you’re here. Find links and more information about lake access in our Location section below.
Viewing Homes During the Stay Home, Stay Healthy Order
We ask that all real estate agents and buyers viewing our listing comply with the regulations in place for the protection and good of all of us - brokers, buyers, sellers, essential frontline workers, and the whole community! Showings are by appointment only. An agent may be accompanied inside the home by one buyer at a time. Sanitize on the way in and out of the home, and please remember to touch as little as possible while viewing. Your real estate professional can guide you through these and all other applicable protections. We look forward to a time when these measures are no longer necessary, and we wish you safety and good health in the meantime.
Continue on for the video tour, photos, details, and travel time and distance to a list of local destinations.
Main Floor
Living Room
Dining Area
Kitchen
Full Bath
Laundry
Entry
Second Floor
2 Bedrooms
3/4 Bath
Attic Access
Landing
Grounds
Paved Driveway
Deck
Patio
Carport
Tool Shed
Natural Yard
Entry
You’ll sense the care, ongoing maintenance, and love invested in this home as you step from the covered entryway into this front hall. A window beside the door may go unnoticed at first, but it’s these thoughtful details that make a place a true pleasure to call home. This is where you wipe your shoes, hang up your coat, set down your bags, and take a breath. A full bath is immediately available on your left, convenient for friends and family, and easily accessible from the open living space. Let’s go see the home.
Main Floor Open Living Space
A wall of windows with a vaulted ceiling rising overhead lets natural light brighten the kitchen, dining area, and open living space throughout the main floor. The outdoors comes in whether it’s a bright summer afternoon, a spring morning, or one of those overcast winter days that keeps us indoors. Even on those cold, wet days, you’ll see light and trees and space beyond while you’re tucked up safe and cozy by the propane stove, or curled up on the couch by the bay window, or playing cards beneath the light of a lamp. Invite friends for a cup of tea or bottle of wine, there’s plenty of room to host. Or keep the peace of a quiet retreat.
The area toward the sliding doors and blue wall is a perfect dining space. The propane stove will keep things cozy (even in the rare power outage) and your meals will be brightened by all the windows.
The bay window in the north wall adds interest and is just one more example of the craftsmanship invested in this home. A second window in the living room faces west over the back yard toward the lake. There’s a built-in book case in the wall beside the tv stand and here’s the secret: the entire shelf removes to reveal a small storage area behind.
Vinyl flooring extends from the entry through to the sliding doors and over the kitchen area. Easy to sweep and clean, these floors are practical and durable. They’ll mean you don’t have to stress about bare feet or boots tracking their way through to your sliding doors and out to the deck. A neutral carpet keeps the living room cozy and there won’t be any trouble matching your area rugs, sofas, or favorite art when it’s time to decorate.
Kitchen
The kitchen is open and never feels cramped with that vaulted ceiling overhead. Custom solid oak cabinets offer tall pantry cupboards, and under the counter cupboards with pull-outs to keep kitchen gadgets organized and easy to reach. A full set of appliances completes the kitchen, including a dishwasher beside the sink. Oak trim around the counters and the kitchen island is a nice finishing touch. Speaking of that kitchen island, pull up a stool for coffee breaks and meals. Stick your friends there while you fix dinner so they can chat away without being in the way. You can set up a dining table nearby for when you’re in the mood to set the table, lay out your linens, and celebrate.
Full Bath
The full bath includes a shower/tub with an easy-to-clean white tub-surround, an oak vanity with both cupboards and drawers for storage, a neutral vinyl floor that’s quick to mop, and privacy glass windows for light and air.
Laundry
Now you get a glimpse of that built-in shelf with the secret storage behind, but what we really want to show you is the laundry room. The wonderful thing about it is it’s both easily accessible, and easy to conceal. Behind the folding closet doors on the right is a laundry area complete with a washer, dryer, and cabinets for keeping things organized. Put a load in the dryer while the lasagna bakes or while you finish that novel just 3 steps away.
Second Floor Bedrooms
Head up the stairs to the right of the bay window in the living room and you’ll reach the cozy second floor where both bedrooms offer views of Mason Lake. The bedroom above has windows facing north and west, and there’s a full sized closet in addition to the extra storage space you see beside the bed.
From the landing, pull a hatch in the ceiling to access a set of stairs leading up to the attic storage area.
The second upstairs bedroom, shown below, gives you a view of the lake through its south facing window. These rooms are clean and simple, with good closets, and a sense of peace and quiet up on their own floor.
3/4 Bath
The second bathroom in the house is upstairs between the 2 bedrooms. This 3/4 bath offers a shower stall, oak vanity, medicine chest, and vinyl floor. Although there’s no window in this second bathroom, the room is vented, so just flip on the fan. Calm, neutral colors fit nicely in a home at the lake, and they also mean you can bring in your favorite towels and colorful soap dish without wondering if they’ll work. Maybe you never wonder about that kind of thing anyway; good for you!
Grounds
A curving paved driveway leads you from Olympic Drive above alongside lovingly landscaped beds full of rhododendrons and azaleas to a completely tidy 2-car carport and covered entry. The shrubs are just beginning to burst into blossom, but many are not yet in bloom, so enjoy the photos from previous years above to get an idea of how lovely they’ll soon be.
The carport roof extends over the entryway to keep you shaded and dry when you load things in an out. And you’ll find an attached storage shed at the back of the carport. The shed is finished with drywall and set with hooks for hanging tools. In addition to the carport parking, it’s easy to fit more cars when friends and guests come over. They can just park at the end of the driveway facing the house.
The paved drive extends alongside the house and wraps around to meet the deck, creating a patio area perfect for setting up your grill and hosting a bbq. There’s even an outdoor propane spout so you can hook-up your grill and never worry about those small tanks needing a refill.
The deck is freshly stained and encourages you to step out into the fresh air, set up some lounge chairs and enjoy the day. Steps lead down to the natural yard with its native plants like huckleberry, salal, and evergreens. The lot is 60 feet by 152 feet, so there’s plenty of space to run around, to garden, to find sun or shade. It’s also a yard that lends itself well to a low-maintenance style, so it’s really up to you whether you want to add garden beds and plant vegetables, or if you’d rather let the huckleberries and rhododendrons have their way while you water ski or paddle.
Location
If you’ve called the Pacific Northwest home for a long time, you may already know Mason Lake well, or may know how to find it. People come from Seattle, Shelton, Tacoma, Olympia, Belfair and every place in between to reach this beautiful natural lake near Hood Canal, and not far from the edge of the Olympic National Forest.
People are drawn here for boating, for lounging on shore, for traditions like the annual fireworks show, for lazy lake weekends, for sparkling water morning-gazing, for time with family, for time away.
Nearby neighbors to Mason Lake include the smaller Benson Lake and Lake Limerick. Lake Cushman, northwest of Hoodsport, is about 27 miles away. Aside from towns offering groceries, restaurants, coffee shops, libraries, and other amenities within 20 minutes in a couple of directions, there are also beachfront State Parks, hiking trails, and golf courses at Lake Limerick and Alderbrook Resort. Alderbrook is also a nice brunch or dinner destination in addition to offering spa services.
Paradise Shore Estates
This home is part of the Paradise Service Association, also know as Paradise Shore Estates. Membership is $265 per year and includes access to the their private park and marina. The park includes a dock-enclosed swimming area, fishing pier, dock extension for ski/load-unload, and moorage for about 100 watercraft. There’s a play area, sports court, private parking, and grass area for picnicking and other recreation. Meet your neighbors, spend the afternoon on and in the water, watch the kids swim, then head home to read on the couch or fire up the bbq on the patio. (Curious about other costs? The current homeowner pays $60 every 2 months for water. Water use is metered, so if you go over, the bill could increase. Of the $60, $30 is for water, $30 goes toward maintenance.)
Image from the Mason Benson Center
You can also opt-in to a Mason Benson Center membership for $50 annually, which includes reduced rates for club house rentals. There are also a wide variety of activities regularly scheduled at the center from exercise sessions, to crafts, card games, and community meetings.
If you’re not familiar with the area, take a look at our list of destinations below with travel time and distance from the doors of 81 E Olympic Drive.
Mason Lake Access
Paradise Shore Estates Park & Marina: 1/2 mile/2 minutes
Mason Lake County Park & Boat Launch: 3.6 miles/5 minutes
Twanoh State Park - Image from Janet Madden Photography - Saltwater beaches on Hood Canal just 10 miles away.
From Home by Car
Belfair: 11.7 miles/18 minutes
Image from Alderbrook Resort & Spa: Spa, dining, and golf just over 20 minutes away.
The town of Belfair offers numerous amenities including: Safeway, QFC, restaurants (like pizza, Mexican food, pubs and grills), fast food (Dairy Queen, Subway, McDonalds, Tacoma Bell, etc), a public library, coffee shops, and the Bent Bine Brew Co.
Shelton: 13 miles/20 minutes
The small city of Shelton is just 20 minutes southwest of 81 E Olympic Drive and you’ll find a variety of places to grocery shop, eat a meal, or spend a little time. Shelton’s offerings include another branch of the Timberbland Regional Library, the Mason General Hospital, veterinary clinics, dental clinics, Safeway, Fred Meyer, fast food, a post office, coffee shops, pizza places, and restaurants like Smokin’ Mo’s, Suzan’s Grill, Taqueria Las Palmas, Sisters Restaurant, and Squaxin Island Seafood Bar (in the Little Creek Casino), among many others.
Image from Lake Limerick Country Club: Meet a friend for golf just 11 minutes up the road.
Image from Big Bubba’s Burgers - Head to Allyn for lunch, it’s just about 20 minutes away from home.
Allyn: 14 miles/21 minutes
Head to Allyn for Big Bubba’s Burgers, The Boat House Restaurant & Bar, groceries at Market Place, or Olympic Mountain Ice Cream at the Allyn House Inn.
Other Local Destinations:
Alderbrook Resort & Spa (and golf course!): 15 miles/22 minutes
Lake Limerick Country Club: 7 miles/11 minutes
Twanoh State Park: 10 miles/15 minutes
Gold Mountain Golf Club: 20 miles/31 minutes
Gig Harbor: 33 miles/45 minutes
Olympia: 35 miles/45 minutes
Tacoma: 38 miles/48 minutes
More Information from the Listing Agent
Come see this custom-built Mason Lake home in person to get a feel for the layout, style, size, and location.
And feel free to call or text me, Michael Duggan, at 253-226-2787. I’ll be happy to answer your questions about this home, or talk to you about the local real estate market in general.






