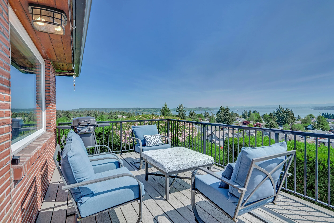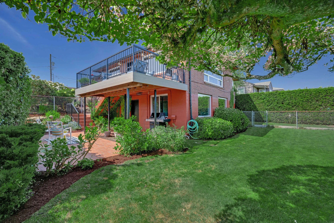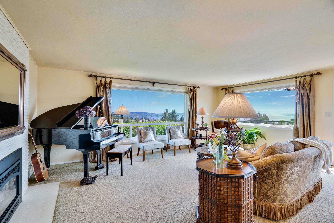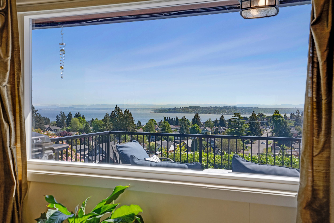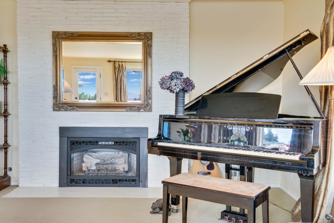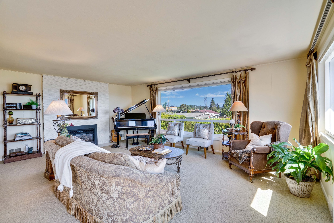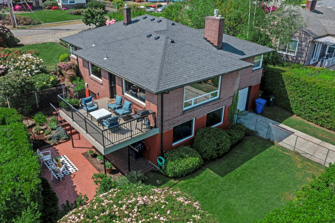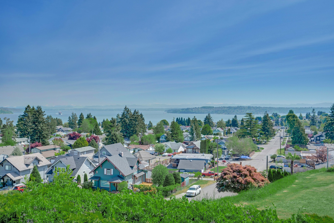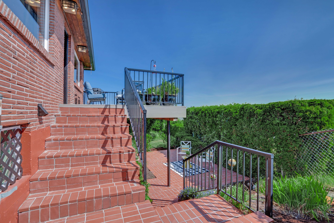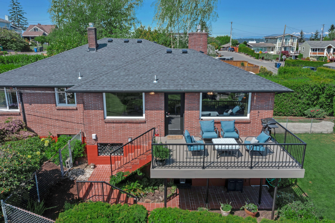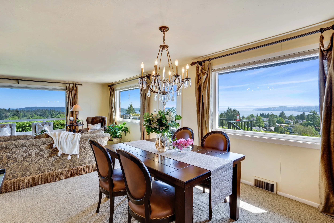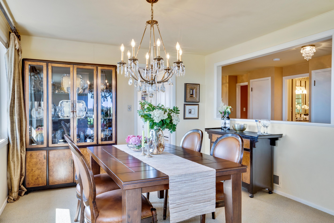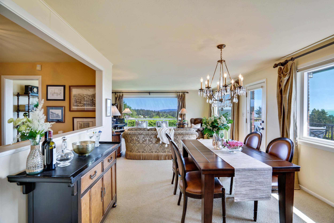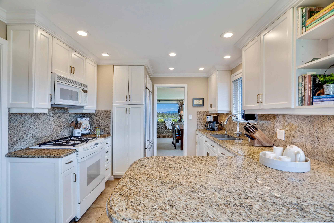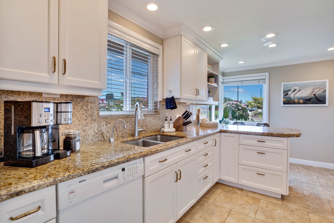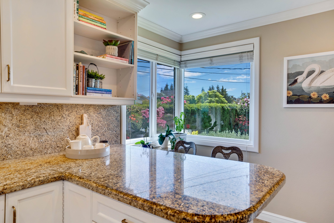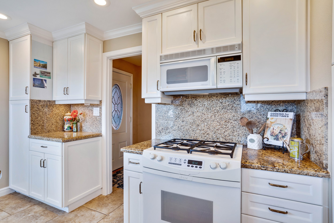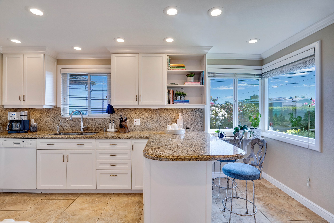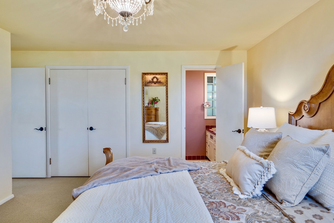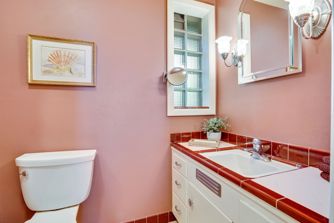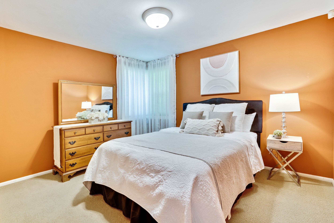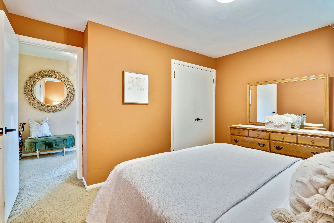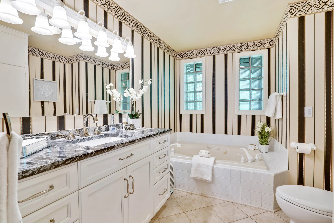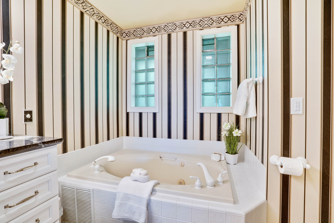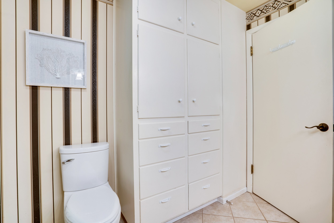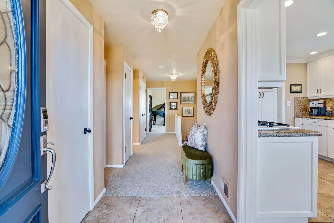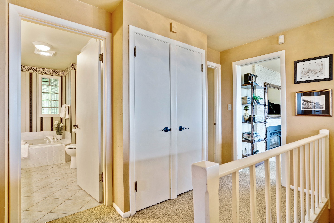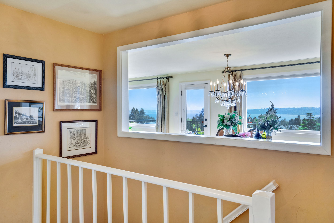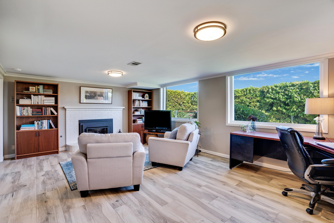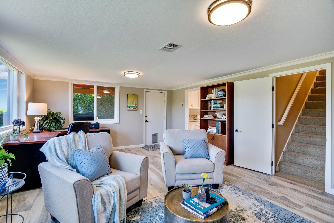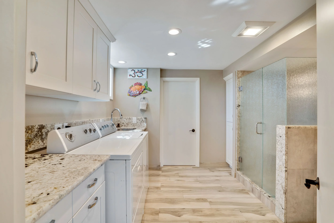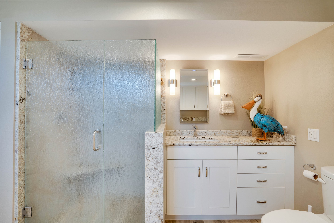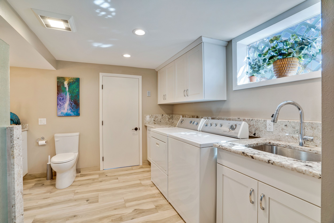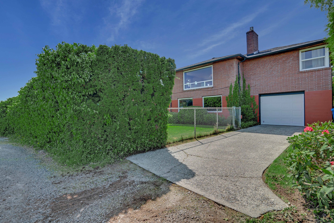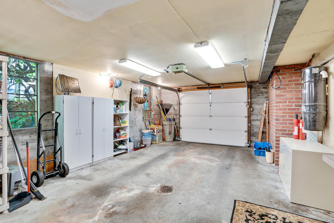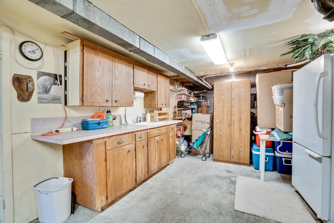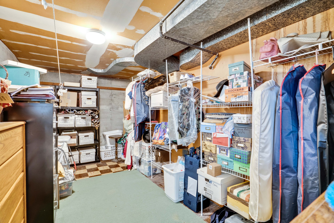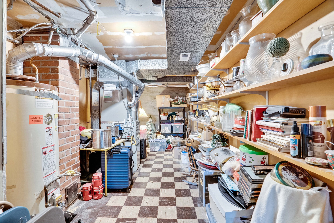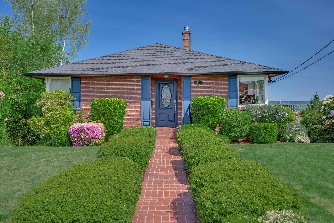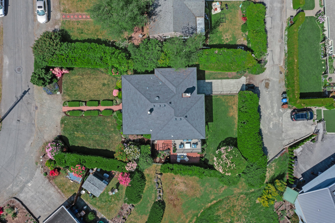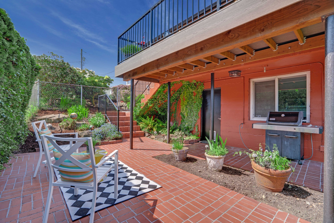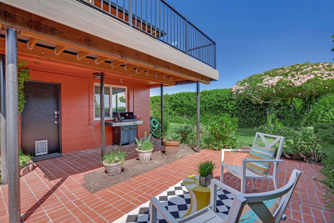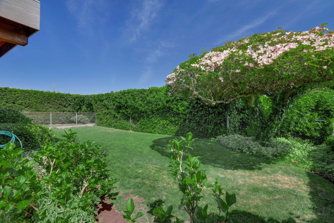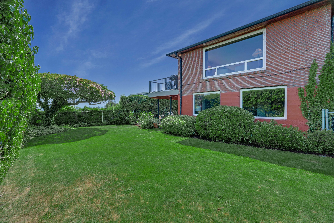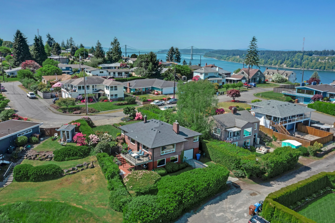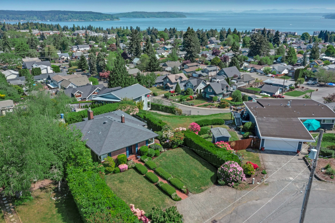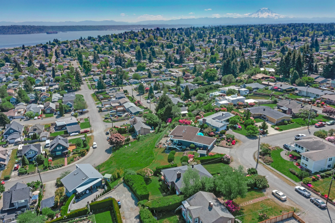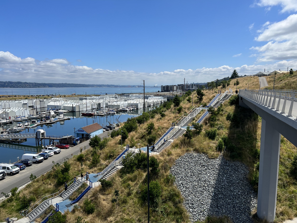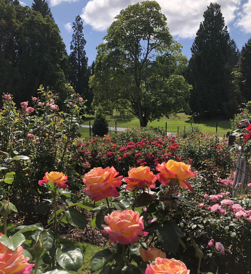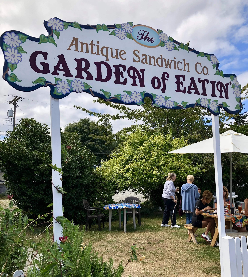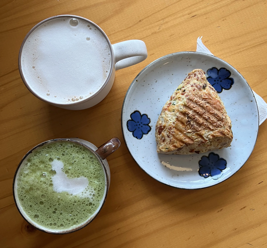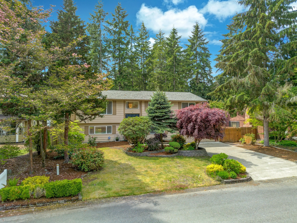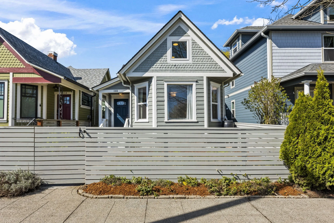6511 N Hale St, Tacoma
$915,000
2 Beds
2.25 Baths
2,843 Total Sq Ft: 1,792 Finished + 1,051 Unfinished
8,241 Sq Ft Lot
Home: Live life with an expansive view in this West End home overlooking Commencement Bay and Point Defiance. Designed for comfort, built to last, perfect for hosting, and friendly to life with pets, this place is truly made for soaking up the iconic beauty of the Puget Sound. When friends come for dinner, for book club, for the weekend, you’ll notice they linger, happy beside the fire in the deep comfort of the living room with unobstructed, picture window views clear to Vashon Island. Host celebrations and enjoy quiet, daily meals in the dining room under the chandelier. Step out to the deck—rebuilt and expanded 3 years ago—to read under the shade of an umbrella, iced tea on hand. In summer, watch fireworks over the Ruston waterfront and across the water from Seattle to Des Moines.
Fix favorite recipes, handed down through generations, shared from friend to friend, in the eat-in kitchen featuring granite countertops and frameless cabinetry. Retreat to the primary suite with its private ½ bath for rest. A second bedroom and full bath are just a few steps away down the hall. Settle in by the second gas fireplace in the daylight basement, and set up a home office by the big windows. The finished basement area features a separate entry, living room, laundry and 3/4 bath giving it plenty of potential for overnight guests and regular, daily use.
A sprinkler system helps care for the lawn in front and in the fully-fenced back yard, making everything just a bit easier. Speaking of easy, park in the attached garage, on the paved driveway, or in the graveled parking area out front. If you’re bringing treasures and hobbies with you, ample storage is ready to accommodate everything from heirlooms to tools, seasonal decorations to bicycles and your paddle board (the waterfront is near, after all). Four closets line the main floor hallway, two storage rooms stand in the basement, and the garage features a workshop area complete with a countertop, sink, and cabinets.
Updates: Built in 1952, in the early years of Wick Homes, this property is significantly updated with permitted remodels and valuable improvements such as:
2023 roof and heat pump
2019 gas furnace
new and expanded deck 3 years ago
daylight basement remodel 6-7 years ago featuring a family room with heated, wood grain tile floors, and fully remodeled laundry/bath
Community: Located near Ruston in Tacoma’s West End, this home invites the waterfront and Point Defiance Park into your daily routine. Make good friends with the miles of trails, acres of gardens, zoo and aquarium, off-leash dog park, and beautiful Owen Beach all in the 760-acre Point Defiance Park. Become a regular at locally-owned, small businesses in Ruston like Macaluso’s where you might find a table for two in the sunshine, Coles Bar & Grill (say yes to the nachos with chili on top), and the Antique Sandwich Company stocked with scratch-made desserts and nutritious cafe fare since 1973. Go for long, open-air outings along Ruston Way with miles of paved, waterfront trail from Dune Peninsula at the north end, along Point Ruston shopping and dining, all the way to Chinese Reconciliation Park by Old Town at the south end. Shop for groceries nearby at Central Co-op, or drive into Proctor for Metropolitan Market and Safeway. The location is special for all the beauty, activity, and community within reach, but it’s wonderful too for making staying home just as nice. All it takes is looking out the windows to know you’re in a good place.
Continue on for the video tour, floor plan, photos, details, a more thorough neighborhood introduction, and a list of 20 favorite destinations nearby.
Preinspection: A recent seller-procured home inspection and sewer inspection have been completed and are attached to the seller’s disclosure. Available upon request.
Main Floor
View Deck with Stairs to Patio
Entry
Eat-in Kitchen
Dining Room
Living Room
Primary Suite with Private 1/2 Bath
2nd Bedroom
Full Bath
Finished Basement
Family Room
3/4 Bath & Laundry
2 Storage Rooms
Separate Entry with Patio & Garden Access
Garage Access
Garage & Garden
Attached, Single-Car Garage with Workshop Space
Fully-Fenced Back Yard
Patio & Paved Pathways
Lawn & Mature Landscaping
Driveway Parking & Front Parking Area
Floor Plan
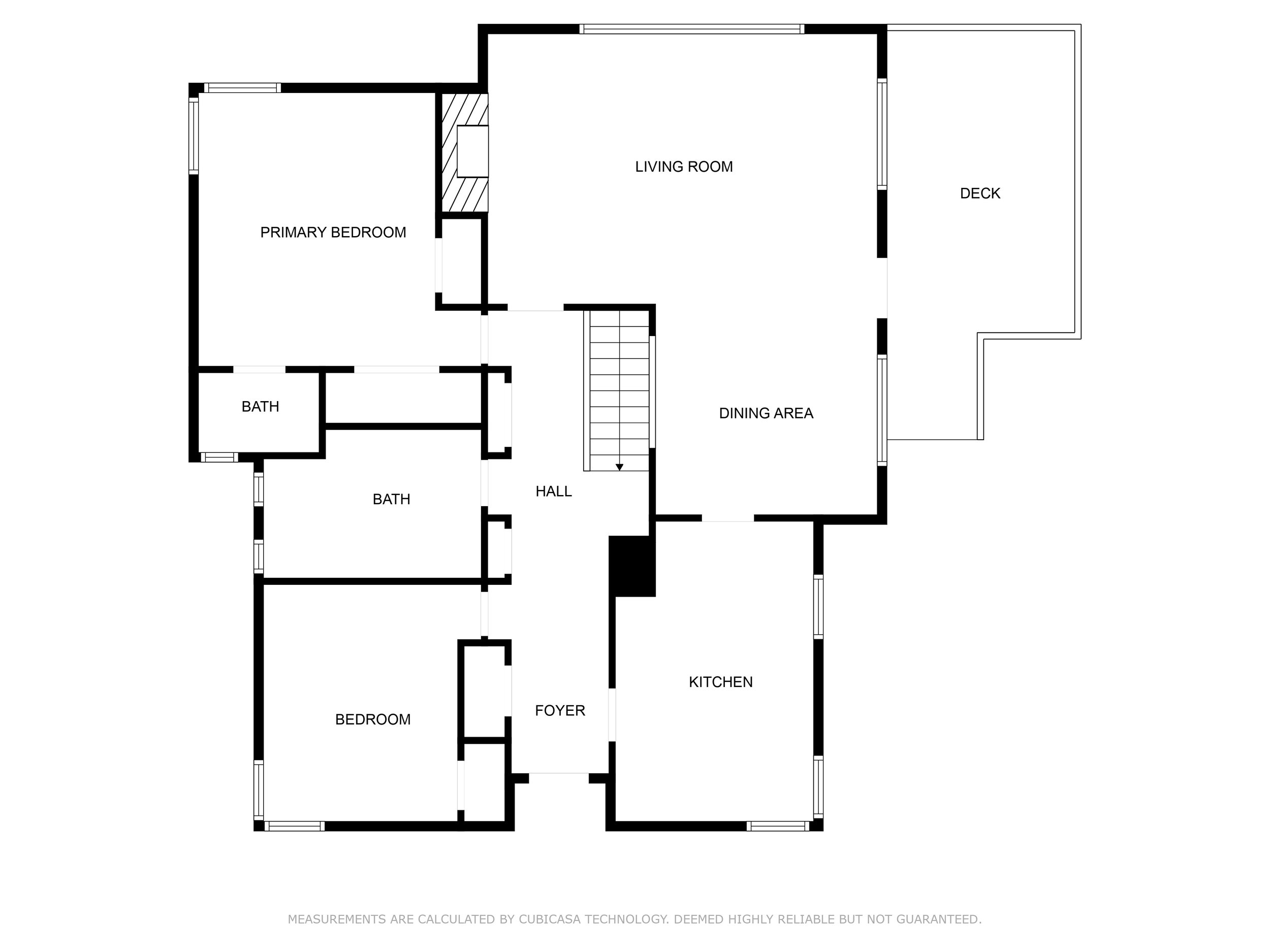
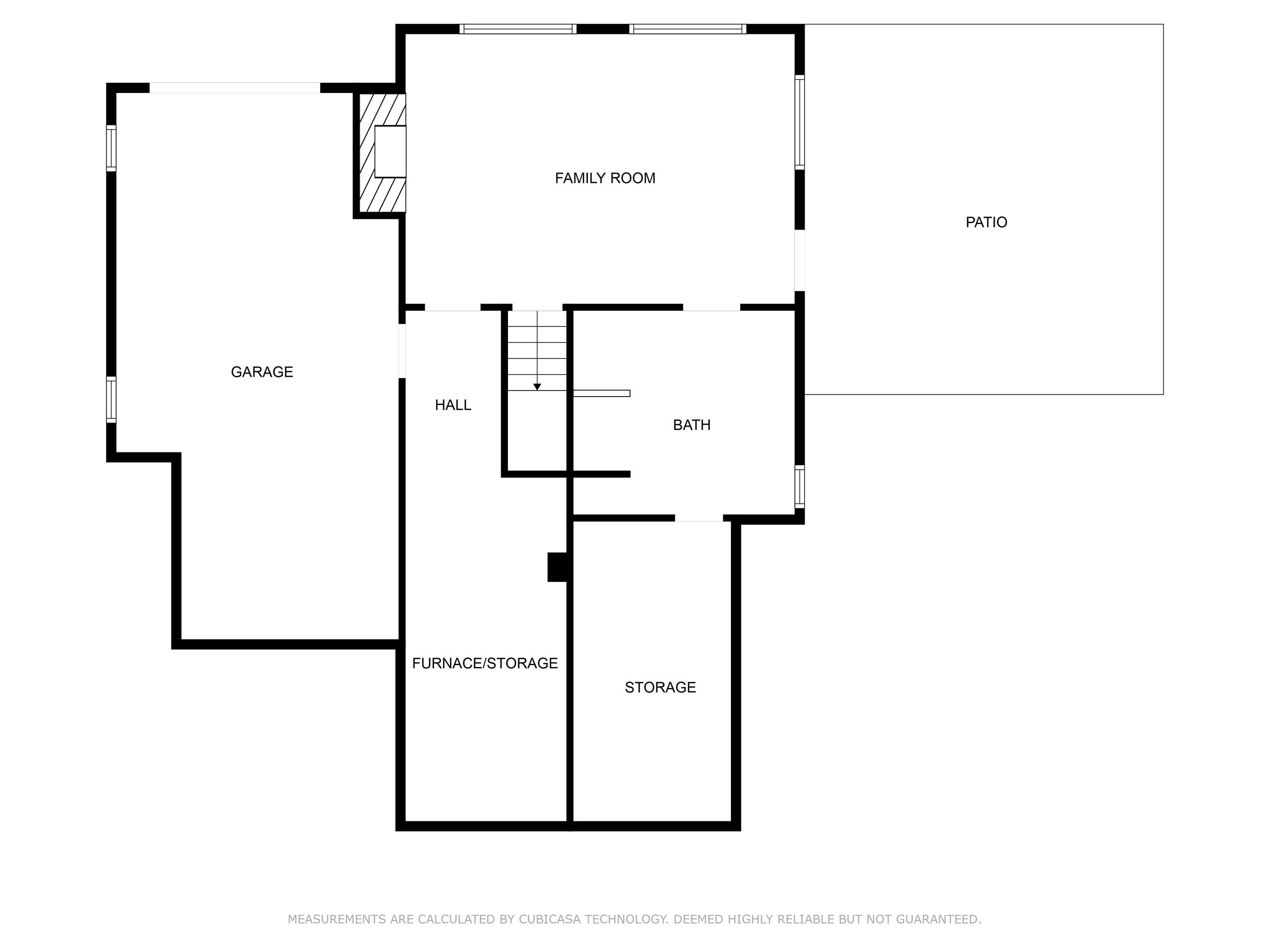
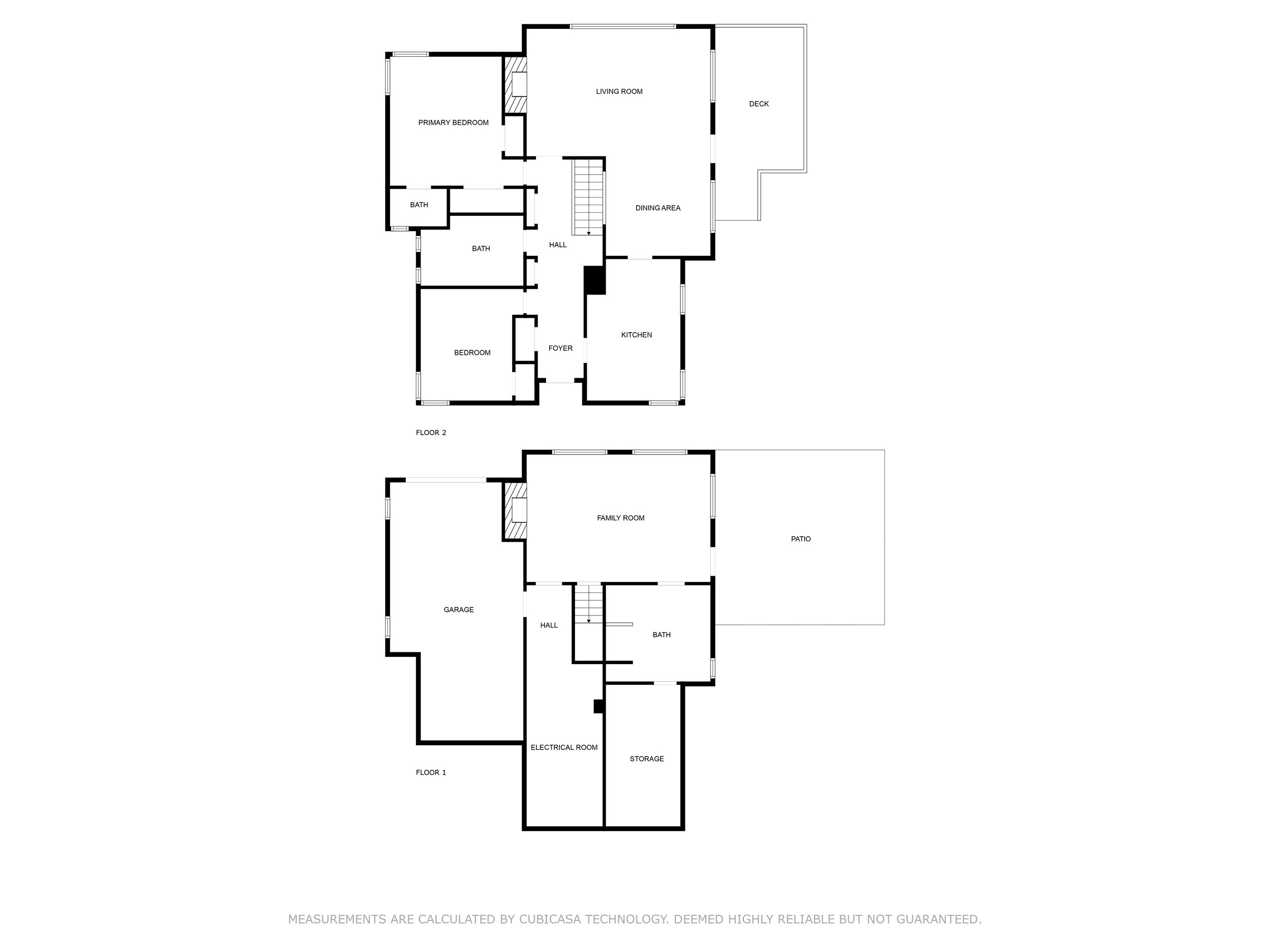
Living Room
Picture windows draw you straight through to the living room from the entry, encouraging all who enter to come enjoy the view. A gas fireplace and furnace warm and cheer the room through all the cold months and the brand new heat pump keeps the temperature cool and easy in the warm season. UV film on the windows protects art and furnishings. A thermostat is handy on the wall, and a floor outlet for lamps is tucked away under the sofa. This is the homeowner’s favorite spot in the house, a place full of comfort and light, where one can sit in solitude or with friends and soak up the view.
View Deck
Summer is for sitting on the deck, rebuilt and expanded just 3 years ago with unobstructed views north and east across Puget Sound. No power lines or poles get in the way of the beautiful scene. Step out from the living and dining to this deck where stairs lead down to the patio and fully-fenced back yard (the yard and patio are also accessible through a separate entry in the daylight basement).
Dining Room
Move easily from hosting inside to outside with the original, glass-panel door leading from the dining room to the deck. Enjoy another unobstructed view across Ruston and North Tacoma to the water from the dining room. A chandelier lights the dining space and a pocket door opens to the kitchen.
Kitchen
Granite counters, a high backsplash, tile flooring, and high-end frameless cabinetry with under-cabinet lights combine with recessed lighting to create a bright kitchen of quality and practicality. The cabinets include a spice cupboard and pantry to keep the cook happy. The kitchen—remodeled in 2000—is complete with a paneled, Sub-Zero refrigerator to blend with the cabinetry, a Dacor gas cook stove, Bosch dishwasher, and a mounted microwave. Sit at the bar counter for breakfast, snacks, meal planning, or coffee breaks, and look all the way from your kitchen seat to the north picture window.
Primary Suite
The primary suite stands just outside the living room in the NW corner of the house. Find two closets—both a single door and a double door closet—each fitted with organizers. A private half bath with a tiled vanity top, glass block window, undermount sink, and a timed fan (found in each bathroom) completes the suite.
2nd Bedroom
The second bedroom is located in the SW corner of the home beside the full bath. It’s ready for a housemate, family member, or guests. A double door closet and corner windows complete the room. From the hallway the bedroom door is flanked by a coat closet and a closet currently used as additional pantry space. The kitchen is just across the hall.
Main Floor Full Bath
The full bath features a spacious granite countertop and backsplash; undermount sink with polished nickel faucet and hardware; high-quality, frameless cabinetry; a large, jetted tub with a hand shower attachment; tile floor; and the original, built-in cabinets for even more storage.
Entry, Open Hall & Main Floor Storage
Fitted with a new coded lock, the front door opens to a tiled entry space. Original light fixtures illuminate the hallway. Notice a coat closet on the left followed by a pantry/or other storage closet (the kitchen also offers pantry space). Just outside the primary bedroom find the closet housing the central vacuum system and attic access. Next door is a linen closet convenient to the full bath. Once filled with a pane of glass and now open air, the framed wall opening above the staircase provides beautiful views even from the hallway.
Finished Daylight Basement - Expanded living Space
From the hall take the stairs down to the remodeled family room in the finished daylight basement. Featuring a 2nd gas fireplace and remodeled between 6 and 7 years ago, the family room offers heated, wood grain tile flooring. Large windows provide light and a glimpse of the water. Access the 3/4 bath, patio, garage, and storage rooms from this central space. The back door is fitted with a doggie door for convenience. All other doors are new, including those opening to the laundry/bath and storage rooms. Along with being a perfect lounge space, this room also fits a home office, and could easily accommodate guests as well.
3/4 Bath & Laundry
A door from the family room opens into this remodeled laundry and 3/4 bath with granite counters and backsplash, a utility sink with a window above, cabinets over the washer and gas dryer, and a linen closet just beyond the shower. The stall shower is tiled floor to ceiling and finished with an infinity drain and shower bench. The granite counters continue over the vanity with a hand washing sink in addition to the utility sink.
Garage & Basement Storage Rooms
Park in the single-car (double-depth) attached garage with an automatic door, on the paved driveway, or in the graveled parking area in front. The back of the deep garage offers a workshop space with a sink, counter, and cabinets. In addition to the garage, the basement includes two storage rooms. Storage Room 1: Go through the door at the back of the laundry/bath to access this large storage space. Storage Room 2: From the family room open a door into this second storage room (also home to the water heater and 2019 furnace) with a door straight into the garage.
Patio, Garden & Fully-Fenced Back Yard
Head out from the daylight basement to this private, partially-covered, brick patio. A fern grotto with room for summer begonias grows just outside the back door. Tiled stairs connect the deck and main floor with the patio and lawn where a pale pink dogwood blooms in the corner, hedges provide privacy, and fencing makes taking care of pets more convenient. Hydrangeas bloom at the patio edge in summer, while rhododendrons and azaleas border the front lawn. A sprinkler system waters the front and back, keeping yard work fairly low maintenance though there’s plenty of space for adding garden beds for growing whatever you love.
Location
This 1950s home stands in Tacoma’s West End, known for views of Puget Sound and homes built from the mid-20th century onward. The Narrows Bridge is just a 7 minute drive away, making it easy to cross over to Gig Harbor. The nearest grocery market is the Central Co-op on Pearl Street, just 3 minutes away, offering a wide variety of organic produce, bulk goods, and a deli too. Shopping, restaurants, coffee shops, and the post office in Proctor are just a 10 minute drive, as is Old Town with its local cafes, beach access, wine bars, and Tacoma history. We encourage you to visit all these places, but Ruston—a mere 2 minute drive up the road—is the community closest to this house on a hill.
Look out over the Breakwater Marina and Dune Peninsula from the Wilson Pedestrian Bridge at Point Defiance Park, then take the Stairs & Slides (aka the Chutes & Ladders).
Enjoying Ruston: Ruston is where you go for a slice of pie and coffee in the Antique Sandwich Co.—in business since 1973 in a building built in 1916 as a grocery with a dance hall above. Ruston is where you go for Italian dinner at Macaluso’s, for a fried fish sandwich or chili nachos at Cole’s Bar & Grill. It’s where one can walk the sidewalks past homes built at the turn of the century and every era since. It’s a place with its own police department, fire department, and city hall.
Image from Macaluso’s Italian Restaurant in Ruston, a 2 minute drive from 6511 N Hale St.
Gateway to Point Defiance: The City of Ruston is the gateway to Point Defiance Park, which encompasses Owen Beach, the Point Defiance Zoo & Aquarium, flower gardens, the Point Defiance Pagoda and Japanese garden, Fort Nisqually Living History Museum, and miles of trails. Taking the ferry to or from Vashon Island? You’ll be driving through Ruston.
Wander the rose gardens, rhododendron gardens, beaches and trails at Point Defiance, a 760-acre public park only 3 minutes from home.
Ruston Way: Ruston enjoys close proximity to Ruston Way, a 3.4 mile waterfront path from the entrance to Dune Peninsula at the north end to Chinese Reconciliation Park at the south end. The path borders Commencement Bay, which offers multiple beach access points, fishing piers, continuous water views, and a stretch of seafood restaurants, pubs, and Katie Down’s, a locally-owned pizza place (where you can, and should, order seafood on your pizza).
Ruston Not Point Ruston: When we say Ruston, you may imagine Point Ruston, once an industrial site, now home to a movie theater, restaurants, public marketplace, Tacoma’s beloved Ice Cream Social, cafes, and upscale condominiums—all overlooking Puget Sound. But Ruston (sometimes referred to as “real Ruston”—at least by us) is its very own place long preceding the waterfront development below.
Take a look at our list of 20 local destinations to get an even better idea of where this home and neighborhood fit in the wider community.
20 Favorite Local Destinations & Services Within 10 minutes
(Travel times are calculated for driving by car.)
Meet a friend for coffee and a slice of pie or quiche-of-the-day at the Antique Sandwich Co.
Dining, Drinks & Treats
Tatanka Take-out: 0.5 miles, 3 minutes
Macaluso’s: 0.7 miles, 2 minutes
The Antique Sandwich Co.: 0.7 miles, 2 minutes
Coles Bar & Grill: 0.8 miles, 3 minutes
Indochine on Pearl: 0.8 miles, 3 minutes
Katie Down’s Waterfront Tavern: 2.9 miles, 8 minutes
Cooks Tavern: 3.9 miles, 10 minutes
Curran Coffee: 3.8 miles, 10 minutes
Stop in at Curran Coffee in Old Town for a special drink and a baked good (they always offer to toast up the pastries).
Image from the Waterfront Market at Ruston with 47 vendors, food, gifts, and special events.
Parks & Activities
Point Defiance Park Main Entrance: 1 mile, 3 minutes
Ruston Way Waterfront Path: 1.5 miles, 5 minutes
Dune Peninsula: 1.5 miles, 5 minutes
Owen Beach: 1.8 miles, 7 minutes
Groceries & Markets
Central Co-op: 0.8 miles, 3 minutes
The Delightful Neighborhood Market: 1.4 miles, 5 minutes
Waterfront Market at Ruston: 1.3 miles, 5 minutes
Dune Peninsula Farmers Market: 1.5 miles, 5 minutes
Point Ruston Shopping: 1.4 miles, 5 minutes
Metropolitan Market: 3.4 miles, 10 minutes
Schools
Point Defiance Elementary School: 0.8 miles, 3 minutes
Truman Middle School: 1.5 miles, 5 minutes
More Information From the Listing Agent
Come see this West End view home in person to get a feel for the layout, style, size, and location.
And feel free to call or text me, Michael Duggan, at 253-226-2787. I’ll be happy to answer your questions about this property, or talk with you about Tacoma and the local real estate market in general.


