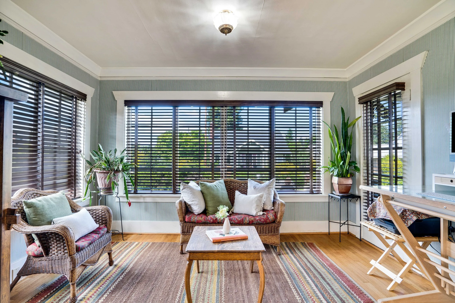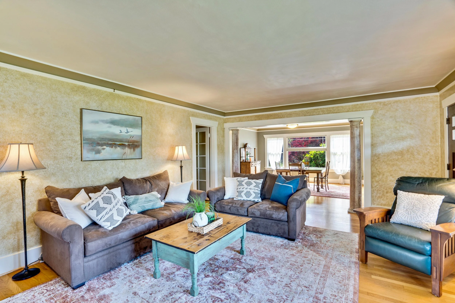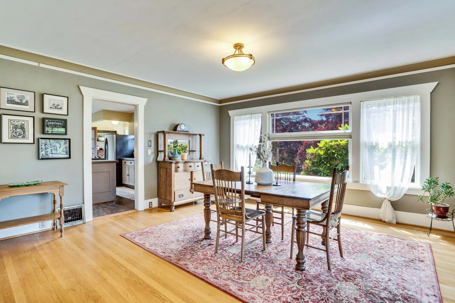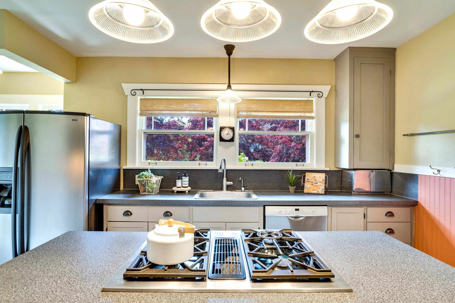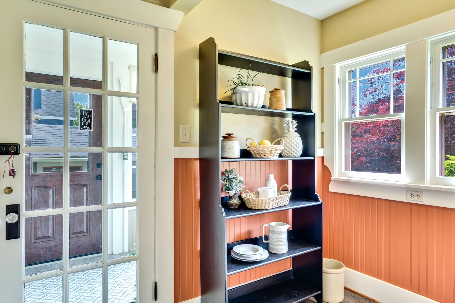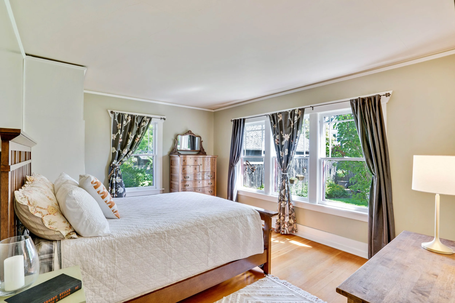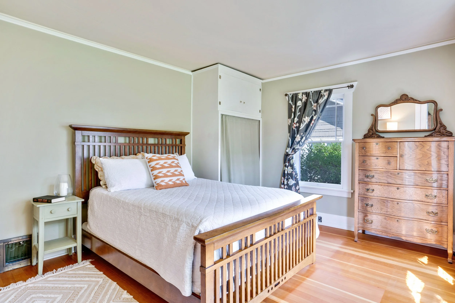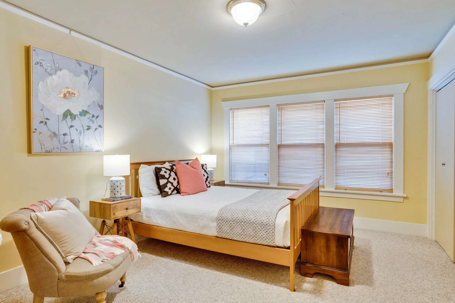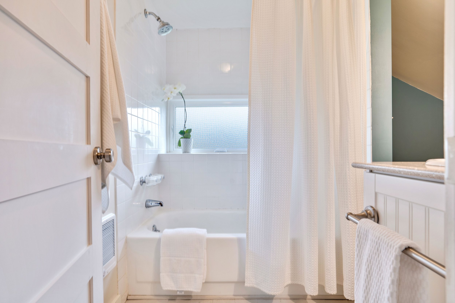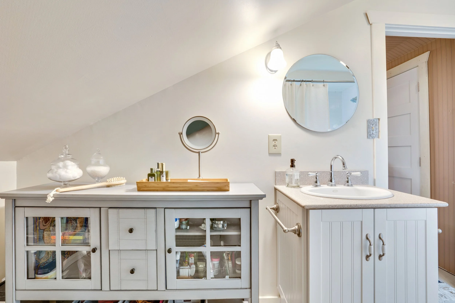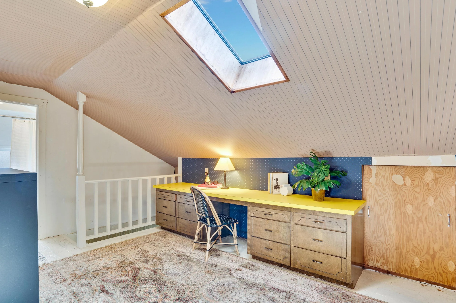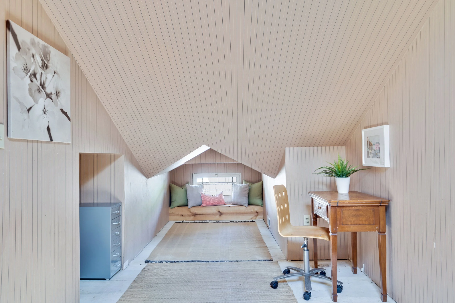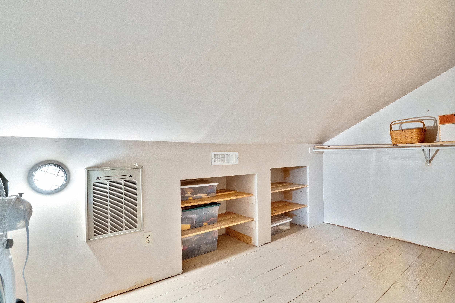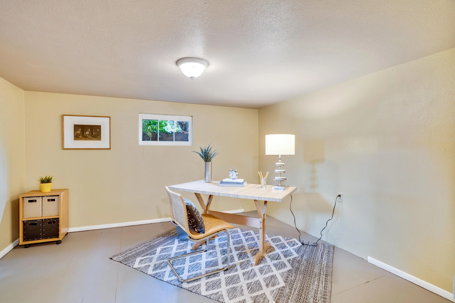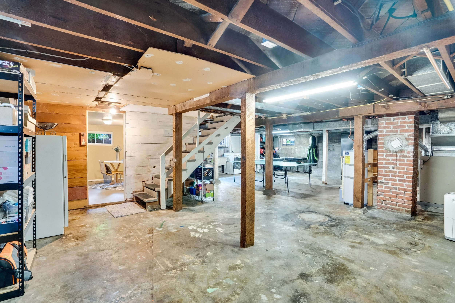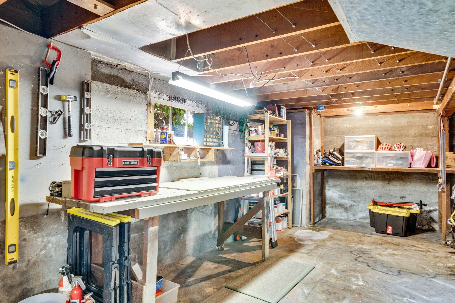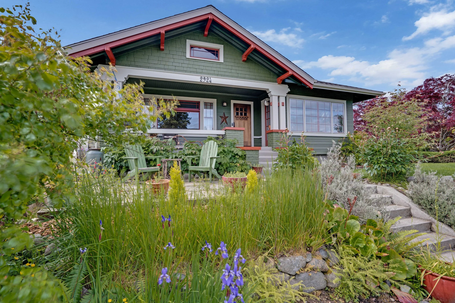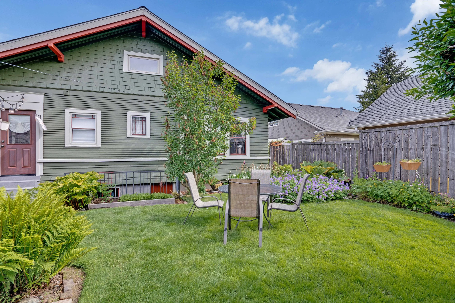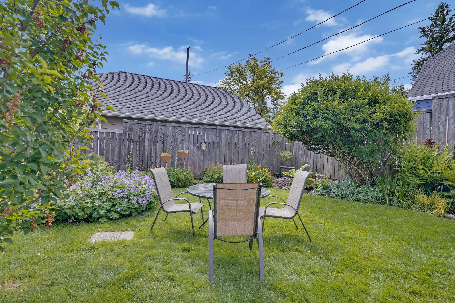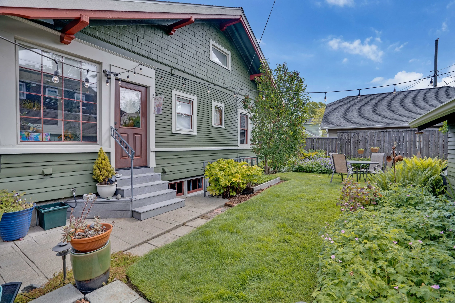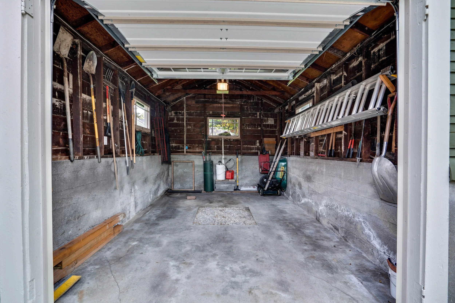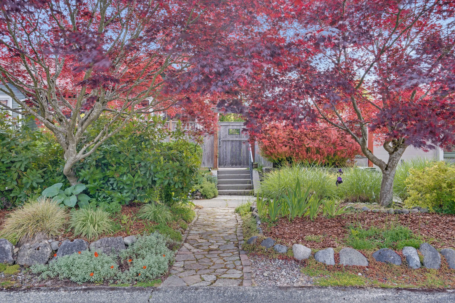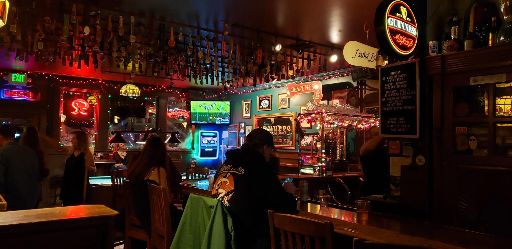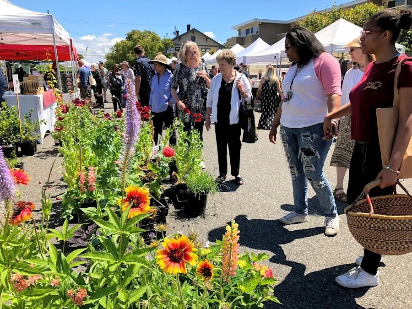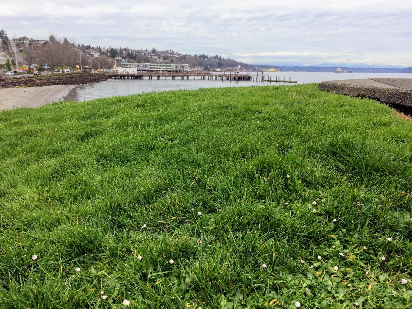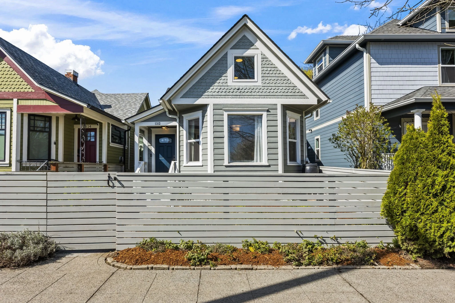2924 N 20th St, Tacoma
Listed $775,000/Sold $791,000
3 Beds
2 Baths
3,181 Sq Ft - 1,985 Finished + 1,196 Unfinished
5,000 Sq Ft Lot
Some things merit preservation; a true Craftsman is one of them. Aesthetic loyalty and restoration protect and enrich the beauty of this North End bungalow. Original oak and fir floors; windows and millwork; even the original, refinished bath and sink speak clearly of the quality sustained across decades. A window-wrapped reading room adjoins the gracious dining space. A sun porch extends from the eat-in kitchen. A custom mahogany mantelpiece distinguishes the gas fireplace and tiled hearth.
The garden—rich in diverse plantings—flanks three sides of the house in leaf and blossom, peony and patio, lawn and lavender. This corner lot is fully landscaped from fragrant jasmine on the front porch to a dry creek bed garden beneath a stretch of mature, red leaf Japanese maples bordering the sidewalk. A carriage house style garage opens to a paved driveway on the west edge of the lot.
A large basement holds extensive storage, workshop space, a laundry area, and a finished office. The second floor with its third bedroom, second full bath, storage room, and open living space presents the potential for a reimagined private suite or guest space.
Find home and grow the garden here in the Three Bridges District where mossy maples shade deep, fern-covered gulches, where a thriving small business district lines a central street, and the park-like University of Puget Sound campus borders blocks of other early 20th century homes. Create a life here where the local coffee shop is just about a 3 minute ramble away and the local farmers’ market is only one mile distant. Put down roots here in a special segment of North Tacoma that’s part of the proposed College Park Historic District. Be the next stewards of this classic Craftsman that embraces both past and present, restoration and change; help it celebrate its hundredth birthday!
If you hear this place calling your name, continue on for the video tour, photos, details, and a more thorough neighborhood introduction, including a list of 20 local favorite destinations and services nearby.
Main Floor
Living Room
Dining Room
Front Sitting Room
Eat-in Kitchen
2 Bedrooms
Full Bath
Enclosed Back Porch
Second Floor Suite
Bedroom
Full Bath
Storage Room
Additional Living Space
Skylights
Basement
Finished Office
Extensive Storage
Workshop Space
Laundry Area
Exit with Stairwell to Back Garden
Garage & Garden
Carriage House Style Detached Garage
Terraced Front Yard with Flagstone Patio
Fully Fenced Back Yard
Stamped Concrete Back Patio
Mature Landscaping & Lush Gardens
Wide Planting Strip with Japanese Maples & Creek Bed Landscaping
Lawn & Paved Pathways
Covered Porch Entry
The deep, wide, friendly face of the covered front porch is here to welcome all who enter. But first, the terraced front garden has its say—the ruffled peonies and paperbark maple, the flagstone patio, anemones, and ferns. And before that the street name stamped in the sidewalk—the way they used to be—gives a nod, says you’re in the right place. Sit on the porch or patio, wander the dry creek bed landscape beneath the maples or get to know the front flower beds, then come inside.
Living Room
Inside, original oak hardwoods extend from the living room into the dining room and front sitting room. Original millwork frames the windows and doorways. Picture rail trim spans the walls. A large front window overlooks the porch to the north and a twin set of smaller windows look east on either side of the mantel. A tiled hearth surrounds a gas fireplace framed by a custom mahogany mantelpiece. Nothing belongs in a living room quite so much as a hearth—add a person and a book, a lamp and a rug, a cat or a dog, and the picture is complete. Fireside evenings are months away, but they will come and this warmth will call you in. On warm days, turn on the fan through the thermostat to create airflow and bring cool air up from below.
Dining Room
This is a dining room that’s comfortable for daily meals, for Wednesday night spaghetti suppers, for leftovers, for simple soup and bread. But it’s also a room that is spacious enough to invite friends and family for dinner parties and still leaves room to move. It’s a gracious, open space that welcomes linens, welcomes heirlooms, welcomes candlesticks and vases full of garden flowers. Oak hardwoods and picture rail trim extend into this room for a smooth transition from the living room. The wide set of beautiful, west-facing windows illuminates meals with natural light long into the afternoon and evening. Set the table and stay a while.
Front Sitting Room
Wrapped in windows with a door that could open to the covered front porch, this front room is a delight. A reading room, a sitting room, an art studio, a place for morning coffee, afternoon tea, for drinks before dinner, for quiet, for long talks, for just being in, for light. Look out over the garden to the north and the west. Look out across the dining room into the kitchen. Look down into the pages of a book. The use of this room is up to the imagination—an inviting prospect, indeed.
Eat-in Kitchen
An eat-in kitchen is a place of practical beauty. It’s a place of pajamas and pancakes, steaming coffee, bubbling broth, roasting chicken, sizzling onions, grocery lists, balls of string, jars of pickles and vinegar, packages of cookies and pasta. The kitchen is essential. This one is finished with vintage cabinets, wainscoting, pendant lights, a full set of appliances, and a sink right below the windows where every sink belongs. Rinsing dishes with a garden view is better than rinsing dishes without.
The kitchen is all about settling in. Settle in at a corner table for a sandwich. Settle in at the kitchen island to sip something while the cook gets busy. Tuck all your best cookbooks into the cupboards. A kitchen nook extends beyond the refrigerator and opens into the sun porch which, in turn, opens to the back garden. So the kitchen is right at the heart of the home, and it’s on the cusp of the outdoors too. The kitchen nook is just one more place to set up a breakfast spot, but also makes a good pantry area, or an excellent corner for food and water bowls if family dogs or cats are joining you here (highly recommended).
Enclosed Porch
It isn’t quite time to go out to the garden yet, but the sun porch gives a very good glimpse of the back yard. Tall, south and west-facing corner windows provide long hours of natural light. This is a room for stashing garden clogs and galoshes, for wiping muddy paws, for encouraging seed starts, for nursing house plants, for deep-cushioned wicker chairs. On the practical side, laundry hook-ups are accessible here—you'll find a second laundry area in the basement for choice.
Two Main Floor Bedrooms
A hallway accessible from the living room and kitchen leads to two bedrooms, a closet, a full bath, and the door to the basement. The back bedroom in the southeast corner is fitted with two closets and south windows overlooking the lawn and garden. Original fir floors glow with warm tones in this pretty room just across the hall from the full bath.
You’ll find the second bedroom a few feet down the hall towards the living room. East-facing windows, a single closet, picture rail trim, and comfortable carpet finish this room.
Main Floor Full Bath
The main floor full bath has been remodeled, but its original Craftsman-era character remains. Notice especially the professionally refinished original sink and bathtub. A built-in medicine chest and linen closet provide storage (and don’t forget there’s also a closet in the hall). Wainscoting, crown molding, and white tile maintain a simple, clean style. A ribbon of carefully chosen contrast tile provides interest. This convenient room is easy to reach from the kitchen and hall.
2nd Floor Suite: Bedroom, Full Bath, Storage & Additional Living-Working Space
Think of this second floor as a potential private suite, with lounge space in the center, a bedroom to the north, and a bathroom to the south. Stairs lead up from the kitchen to this suite of rooms that greatly extend the living space below. A carpeted third bedroom is brightened by a skylight and window overlooking the front yard.
A second full bath stands at the top of the stairs with a tiled shower/tub surround and a privacy glass window. An additional storage cabinet painted by a local artist is tucked into a nook in the bathroom wall.
Between the bedroom and bath a flexible living space offers room for an office, den, or playroom. Even more space reaches from this central room toward the east wall where a window seat is set under the eaves. An extensive storage room includes wall heat, outlets and shelving. This second floor could be a place to work from home, a place to host guests, or could be renovated into a spacious primary suite.
Basement
Stairs from the main floor hallway lead down to the large basement with abundant storage space, an office, a laundry area, and back yard access.
Take an immediate right at the foot of the stairs into the finished office. A quiet, private room removed from the bustle of life above, it could be a place to play music, work from home, or hobby space for sewing, crafts, or other creative projects.
Laundry hookups and a utility sink are lined against the south wall near the exit door. With so much space down here you can play ping pong and still have plenty of storage room for bikes, camping gear, skis, tools, and whatever kind of equipment you collect.
The gas furnace keeps the house warm and comfortable during all the cool seasons. For warm summer days, turn on a fan in the thermostat to bring up cool air from the basement.
Front Garden
The front garden starts out in the planting strip, continues on the lower terrace, wraps around the front lawn, and hugs the house.
Find shade on the covered porch and sun on the flagstone patio encircled by pink anemones, maidenhair fern, peonies, hardy fuchsia, and more.
Depending on the season look for sun rose, iris, lilac, oak leaf hydrangea, heuchera, and lupine.
The investment of choice, planning, cultivation, and time have already been generously bestowed on this garden. Now it’s time to maintain and enjoy.
Back Garden
The fully-fenced back yard is framed by the garage and the south wall of the house creating a private lawn and garden with perfect outdoor dining areas. The lawn is bordered by garden beds planted with lilac, calla lily, iris, hardy geranium, ornamental rhubarb, and ferns. A clematis vine winds along the garage wall. The graveled corner is the spot for afternoon lunch breaks, happy hour, or dinner for two. Step up from the stamped-concrete patio into the sun porch. And notice the beautiful red leaf Japanese maples on the other side of the fence.
Side Garden & Garage
This carriage house style, single-car garage faces N. Junett Street. A new, automatic door opens to a space complete with an outlet for plugging in a vacuum and cleaning out the car. Park inside and out on the paved driveway.
Just a few feet from the garage a set of steps leads up to an arbor gate into the back yard.
A dry creek bed landscape extends all along the sidewalk and planting strip lining N. Junett. In the photos it’s easy to spot the four Japanese maples, some of the rhododendrons and larger shrubs, but up close you may also notice lavender, ornamental grasses, foxglove, iris, hostas, columbine, sun rose, and sedum growing beneath and around the trees. Look also for salvia, lilac, hydrangea, lavender, coreopsis, and spirea.
A low-maintenance juniper hedge grows on the retaining wall over the sidewalk. Pink and red, rhodies and a peach rose grow alongside the house above.
Location
Tacoma’s Three Bridges District is distinguished by the jungly beauty of the shaded gulches the bridges span. Classic early 1900s homes sidle up to the leafy canopy of those gulches, branching out from the tree-hugging lots to sunny streets lined with gardens whose arched gates and vine-grown trellises capture the imagination and inspire nostalgia. Although the area is referred to as Three Bridges, these days just two remain. You may drive across the N. 21st Street Bridge from Steele to Oakes almost without noticing. The N. 23rd Street Bridge—spanning the gulch from N. Anderson to N. Fife—is closed to automobiles, so it’s a particularly nice spot to pause and look down through layer after layer of mossy maple branches.
Image from Lander Coffee - Big sunny widows, friendly people, nice coffee drinks. You’ll be glad to call them neighbor.
Image from University of Puget Sound - This scenic campus with towering rhododendrons and winding paths is just 0.3 miles from 2924 N. 20th.
This is Tacoma’s North End where sights of the Sound are never far off, and in this particular neighborhood the business district has resisted the extinction that threatens many such areas across the US, maintaining a stretch of small, locally-owned shops and services, including one of Tacoma’s old-standby dives, alongside one of Tacoma’s newer—but quite beloved—coffee shops. Follow N. 21st to where it bends and becomes N. I St. and you’ll meet Dave’s Meat & Produce, a small produce and butcher shop on the corner where Ooh La La Burgers makes their home as well.
Image from Magoo’s Annex - If you came of age in Tacoma, you know. But if you didn’t, it’s not too late to come find out.
If it sounds like a jewel of a place to live—this place where a pedestrian bridge runs over a steep gulch deep with ferns, where a sunny cafe, tavern, day spa, yoga studio, and salons keep company with a home and apparel shop, where blossoms usually reserved for front gardens pop-up in alleyways, where old homes whisper stories from covered porches—it sounds that way, because it is.
The practical amenities of Proctor, such as grocery stores, the farmers’ market, public library, post office, along with the bowling alley, movie theater, toy shops, jewelry shops, gift shops, consignment shops, doughnut shop, coffee shops, and a host of restaurants ranging from vegan to Vietnamese, from pizza to Southwest are just a mile away. Stadium Thriftway and Wright Park—with its newly renovated Victorian conservatory—are 1.5 miles distant in the Stadium District where you might find yourself on a fairly regular basis once you get to know its brunch, ramen, burger, and coffee spots. The idea is, along with being rooted in its very own place, Three Bridges is at the heart of a web of communities—Proctor, The North Slope, Old Town, Stadium, and the University of Puget Sound— offering restaurants, schools, theaters, green spaces, views, and other necessities like ice cream shops (yes, these are necessary).
Image from Evolve Home & Apparel - Restored vintage radios and fans, carefully selected home goods, and women’s apparel all artfully arranged in one shop 0.2 miles from home.
Image from Cooks Tavern - Breakfast, lunch, dinner, and drinks half a mile from 2924 N 20th at Cooks, featuring a fixed menu alongside rotating destination-inspired dining (lately it’s been Puerto Rico!).
A particular segment of this neighborhood may soon become known by a distinct name. 2924 N. 20th is within the proposed College Park Historic District. If final approval is received, this subset of the neighborhood will be included in Tacoma’s Register of Historic Places. Read more about the College Park Historic District here and keep up to date on the proposal through the City of Tacoma.
Take a look at our list of 20 local destinations to get an even better idea of how this home and the Three Bridges neighborhood fit in the wider community.
20 Favorite Local Destinations & Services Within 1 Mile
(Travel times here are calculated at about 3 mph - if you’re driving, a speedy walker, riding a bike, or on a faster wheelchair or scooter you could get around even more quickly.)
The Proctor Famers’ Market is chock-full of fresh produce, plants, and food vendors. Plus, it’s only a mile from home, so you might as well put in on your Saturday calendar for the foreseeable future.
Old Town and the Ruston Way Waterfront are just about 1 mile away down the hill. Picnic here at Jack Hyde Park. Play on the sandy beach. Wander the paved path all the way to Point Defiance Park, or watch birds and boats from the Old Town Dock.
Three Bridges District
Lander Coffee: 0.1 miles, 3 minutes
Source Yoga: 0.2 miles, 3 minutes
Oakes & Alder: 0.2 miles, 3 minutes
Magoo’s Annex: 0.2 miles, 3 minutes
Evolve Home & Apparel: 0.2 miles, 4 minutes
University & Schools
University of Puget Sound: 0.3 miles, 6 minutes
Lowell Elementary School: 0.5 miles, 9 minutes
Annie Wright Schools: 0.9 miles, 18 minutes
Proctor District
Cooks Tavern: 0.5 miles, 10 minutes
Rosewood Cafe: 0.6 miles, 12 minutes
Metropolitan Market: 0.9 miles, 19 minutes
Tacoma Public Library Wheelock Branch: 0.9 miles, 19 minutes
Chalet Bowl: 0.9 miles, 20 minutes
Peaks & Pints: 0.9 miles, 20 minutes
Ice Cream Social: 1 mile, 20 minutes
Olympia Coffee Roasting: 1 mile, 22 minutes
Proctor Farmers’ Market: 1 mile, 22 minutes
Old Town & Ruston Way Waterfront
The Mountaineers Tacoma Branch: 0.9 miles, 19 minutes
Cupboard & Clay: 1 mile, 19 minutes
Old Town Dock: 1.1 miles, 23 minutes
More Information From the Listing Agent
Come see this Craftsman home in person to get a feel for the layout, style, size, and location.
And feel free to call or text me, Michael Duggan, at 253-226-2787. I’ll be happy to answer your questions about this property, or talk with you about Tacoma and the local real estate market in general.




