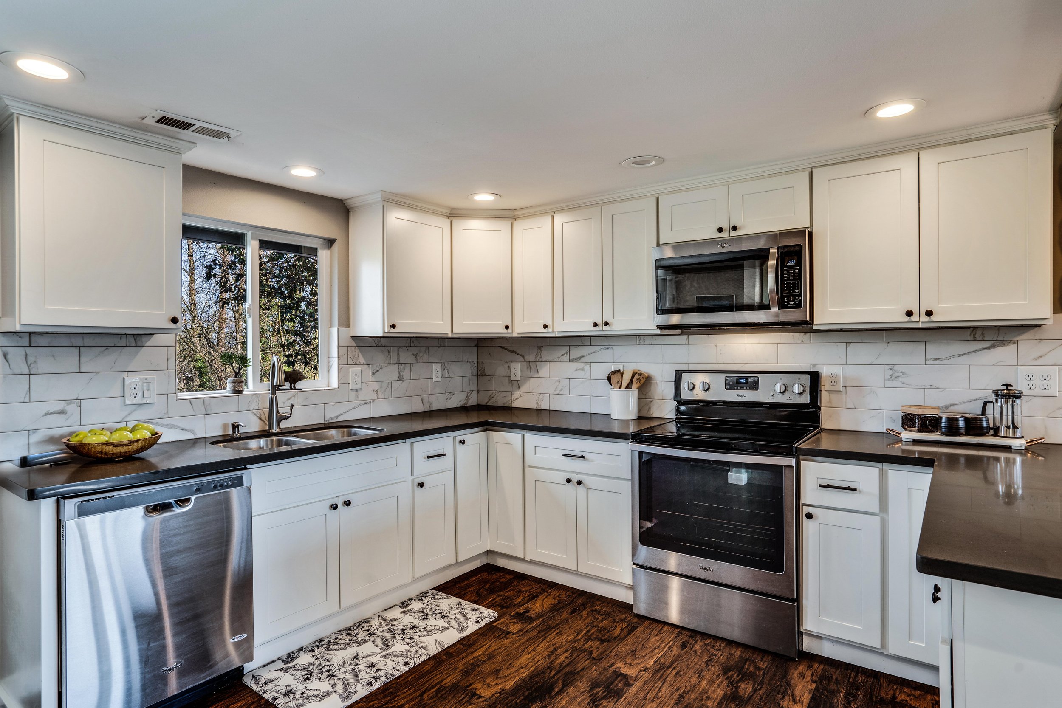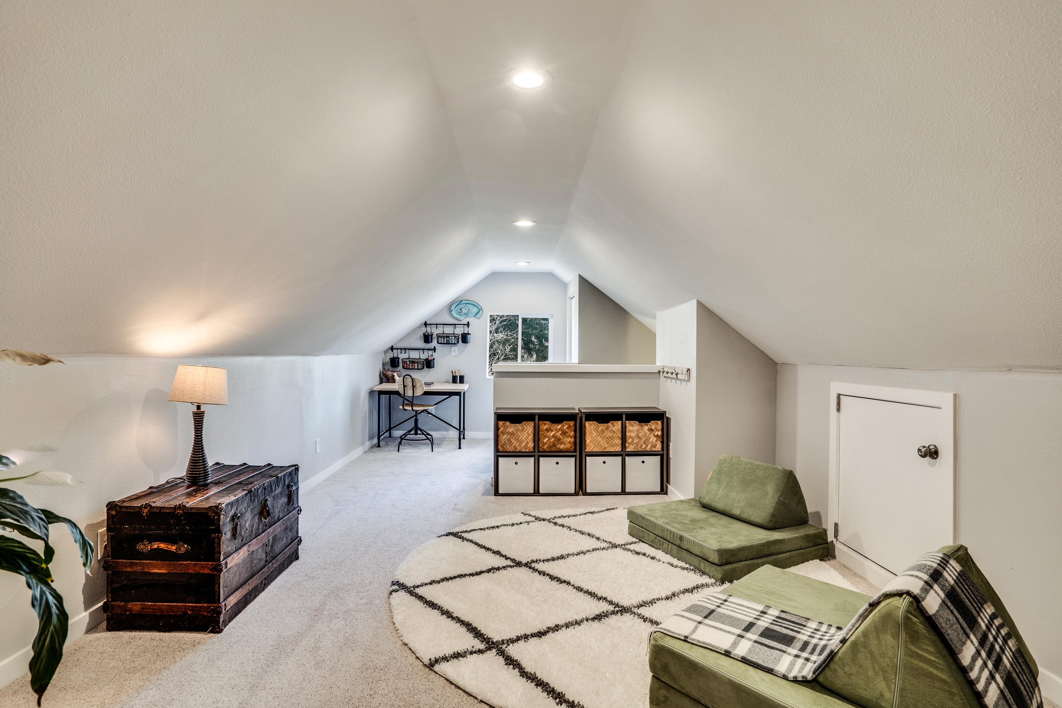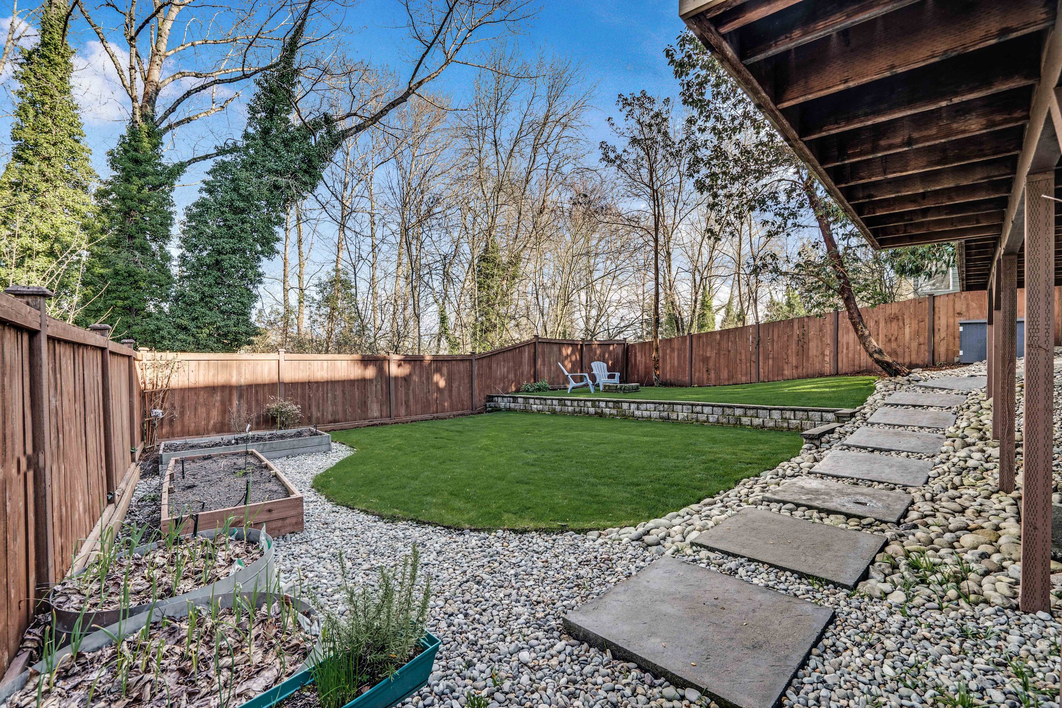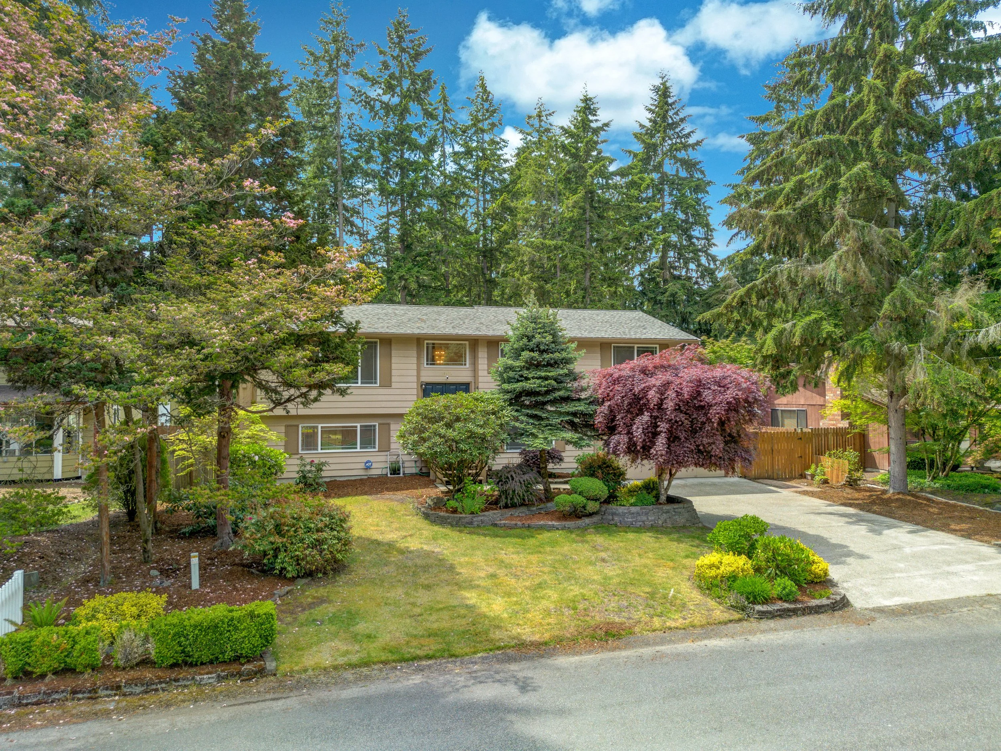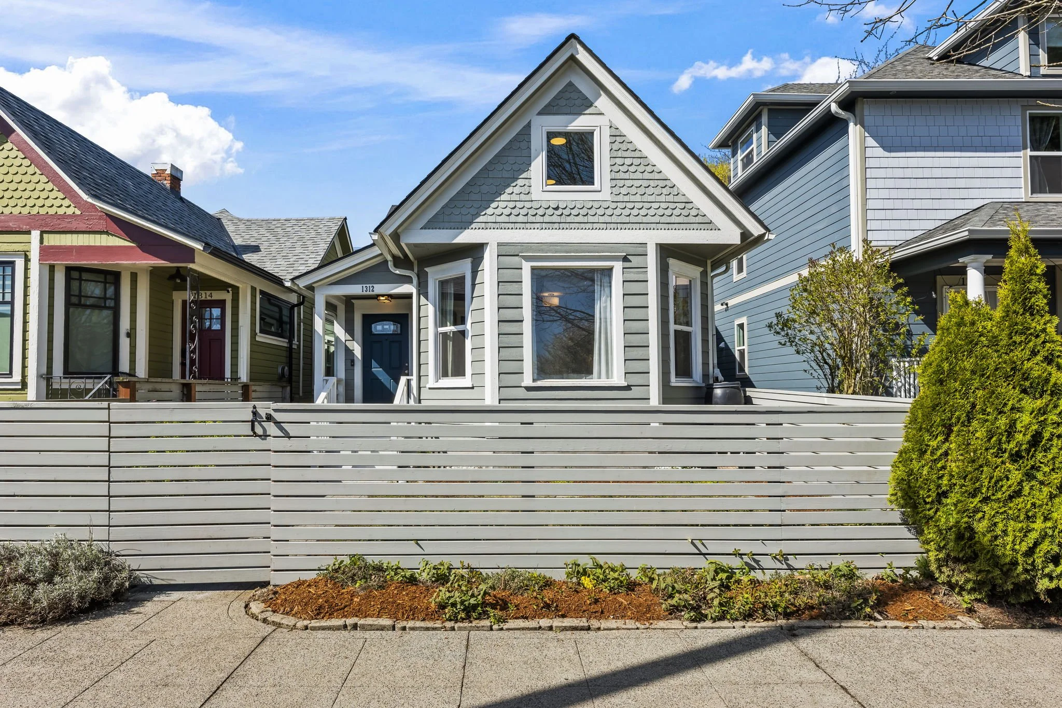3003 S Monroe St, Tacoma
Listed $500,000/Sold $550,000
4 Beds
2.5 Baths
2,088 Sq Ft
5,500 Sq Ft Lot
Updated, fresh, clean, ready, covered in caring. Those are words this house will speak to you, and we know they’re welcome words for many. Add to that three levels of living space that provide open gathering areas alongside private corners for concentration, rooms for working from home, for hosting, for creative pursuits, for movie-nights, a deck for barbecues, and a garden for the joy of seasonal blossoms and homegrown veggies. What does it all add up to? Sounds like home to me.
Bordered by a lush greenbelt, this house is both central and tucked away. Continued updates and care by the homeowners improve upon a 2016-17 full remodel including all fixtures, surfaces, windows, roof, furnace, and sewer line. Rest in the main floor primary suite with its private full bath. Carry dinner from the eat-in kitchen straight to a new deck overlooking the private back yard and trees beyond. Point guests to the half bath just inside the front door and hang their coats in the closet while you’re at it. Create an office in the finished daylight basement complete with a family room, laundry room, full bath, and 2 bedrooms. Upstairs find a 4th bedroom and flexible space for work or play. Cedar fencing surrounds fresh sod, a storage shed, raised beds, and a garden where tulips, roses, and peonies bloom. The distinctive Madrona trees the neighborhood is named for grow in the green lawn and a gravel driveway offers plenty of parking in front.
You’ll find this home near the southwest bank of Snake Lake. Rather than an alley, busy street or shared fence line, the backyard borders a greenspace soon to fill-in with the new growth of spring. Even if you know Tacoma well, there’s a good chance you haven’t made it into this little neighborhood. It’s just a 2 minute drive to Cheney Stadium, a 3 minute bike ride to a Scott Pierson Trail access point, and a 2 minute walk to Oakland Madrona Park—a walk the homeowners take daily. Reach groceries, restaurants, and schools within 5 minutes, but hear the frogs and listen to birds sing from the back deck. Learn more about the neighborhood following the home tour, including a list of 20 local favorite destinations and services nearby.
This home was pre-inspected prior to listing. If you’re interested, reach out to us or ask your realtor for more information. Continue on for the video tour, photos, and details of this updated and move-in-ready Tacoma home.
Main Floor
Living & Dining Area
Eat-in Kitchen with Deck Access
Half Bath
Primary Suite with Private Full Bath
Second Floor
2nd Bedroom
Flexible Work/Play Space
Closet & Under Eaves Storage
Finished Daylight Basement
Family Room with Large Closet
3rd Bedroom
4th Bedroom/Office
Full Bath
Laundry Room
Separate Entry
Garden & Grounds
Landscaped Front Yard
Cedar Fencing
Graveled Off-Street Parking
Fully Fenced Back Yard
Trex & Metal Back Deck
Lawn, Garden & Mature Madronas
Raised Beds & Paver Pathways
8 x 12 Storage Shed
Living & Dining Area
We hope you stopped to smell the hyacinths on your way up to the covered front porch. If not, take a few steps back out into the front garden. See all those tulips promising to bloom? Breathe in for a moment, then welcome yourself into the main floor living space.
A coat closet waits on your right with a half bath just beyond. The living and dining area share a common space open to the kitchen for a comfortable flow with light coming in through windows facing west, north, and east. Laminate flooring extends through the living area and into the kitchen. With a family room in the finished basement, you can think about setting up the tv down there, or having one here—the luxury of choice. Keep all those options in mind and think about how you might live in these rooms day to day. Here on this main floor you’ll find a bedroom, bathrooms, living area, kitchen, and deck, so it functions as a nearly complete living space. Let’s keep looking.
Eat-in Kitchen
Along with the rest of the home, this kitchen was fully remodeled in 2016-17. It’s well lit with recessed overhead lighting, pendant lights over the bar counter, and morning light coming in from the east. Quartz counters extend in a u-shape to provide space for preparing food and for sitting down to enjoy it. A stainless undermount sink with a garbage disposal makes for easy clean-up and this room is complete with a full set of appliances: refrigerator, oven and range, dishwasher, and microwave. Basically, you can just move in and start cooking. But don’t forget to step straight out the kitchen door to the deck for lemonade breaks (or coffee breaks, or beer breaks, or whatever it is you like).
Half Bath
It’s a little thing, but it’s one of those little things that’s actually a big thing. A half bath that’s easy to reach from the front door and your entertaining area makes life go a bit more smoothly; most people are open to that. The house provides two full baths in addition to this half bath, but the beauty of this little room with its pedestal sink and tile floor is you can send friends and guests in here when they visit and you don’t have to think twice about whether you hung up your towels, or emptied the bin, or wiped your toothpaste off the counter, or left your dentures out, or refilled the toilet paper in your private bath (We’re not saying you’re a mess! You know how it goes.). Put a nice candle on the shelf, set a bottle of special hand soap by the faucet—it’s a simple space so all it takes is one or two special touches and everyone who stops in will feel at home.
Primary Suite with Private Full Bath
This primary suite is conveniently accessible on the main floor, but still feels private and quiet in the back southeast corner of the home. The room easily accommodates a king bed with room for side tables. Adjustable wall-mounted reading lamps flank the bedside and a wide window looks east into the branches of a Madrona and into the trees beyond the fence. On our rare snow days the view is a winter wonderland, in spring and summer it’s filled with green. The private bath offers a quartz topped vanity with two undermount sinks, a south-facing privacy glass window, a slate style tiled floor, and a tiled shower/tub. Make use of storage in the vanity and enjoy the ease of double sinks.
2nd Floor Bedroom
We’ll visit the finished daylight basement and garden soon, but first take the stairs from the kitchen to the 2nd floor. A bedroom is tucked under the gable on the south wall of the home, shown here as a cozy nursery. Away from the activity and all the coming-and-going of the main floor, this is a quiet spot, perfect for a bedroom, office, or guest room.
Flexible Work/Play Space
Outside the bedroom a flexible bonus area stretches from the north wall, past the stairwell to the bedroom. There’s a closet beside the window with more storage under the eaves. Set up a desk or an exercise mat, another couch, an open play area, or a sewing nook. It’s so good to have these open spaces that give you the opportunity to ask what you need, or what you dream about and then give you the chance to make the home your own. With three levels of living space and a beautiful yard you can really do that here.
Finished Daylight Basement - Family Room
The daylight basement greatly expands the living space. Here’s another place where you can stretch out on a big comfy couch, where you can set up a table for puzzles and games, where you’ll carry the popcorn for movie night, and where you’ll find two more bedrooms and a bathroom. Plenty of light comes in through windows set into deep wells, and you can even step straight out into the back yard from the door at the foot of the stairs. Recessed lighting keeps the room bright at any time of day, and a storage closet in the common area is sure to come in handy. (But don’t worry about storing gardening items there as you’ll find a shed out in the yard for all that.)
Full Bath
A full bath stands beside the laundry room and between the two bedrooms. The bathroom is finished with a tile floor, tile shower/tub surround, and a quartz-topped vanity with an undermount sink. Two full baths in a home makes life with family, friends, and guests much more comfortable and convenient, but it’s also nice to have even if you’re just spending the day working from an office downstairs.
3rd Bedroom
Along with the two bedrooms above, this home offers two bedrooms in the daylight basement. Each is carpeted for comfort and complete with windows that give proper egress.
4th Bedroom/Office
This fourth bedroom on the north wall of the home makes an excellent office. A California Closet helps keep items organized, sorted, and out of the way so you can stay focused. Use the space as a bedroom or work-from-home space, it all depends on the needs of your household. No matter how you use it, it’s a calm room where you can get away for some quiet time.
Laundry Room
The laundry room stands beside the full bath and just outside the bedrooms. Finished with a tile floor, shelving, and home to the water heater as well, this is one of those necessary rooms you’ll be grateful to have—hey, if you love laundry or have been using a laundromat for years this may be the most exciting thing you’ve seen yet. Everybody has their thing. We’ve been up, we’ve been down, and this is our last indoor stop. It’s time to explore the garden and grounds. Note: this washer and dryer set do not convey, but an alternate washer and dryer can be supplied upon a buyer’s request. Just ask!
Garden & Grounds
The homeowners’ love shows up clearly and colorfully in the lawn, garden, pathways, and deck where everything is tended with care and quality. A recently built deck with Trex boards and metal rails leads from the kitchen down to the back yard. This deck can be your summer dining room; sit and watch the sky, watch the birds, get the grill going, or just carry a cool drink out from the kitchen at the end of the day. The homeowners worked to level and terrace the back yard, laid fresh new sod, and planted the flower garden with perennials to return year after year with a bit of attention. The cedar fencing, the edged green lawn, the freshly mulched garden beds, and the paths laid with big, square pavers surrounded by smooth river rock tell you a story of improvement, of caretaking, and of enjoyment too.
An 8 x 12 garden shed can house your mower, trowels, pots, and pruning shears. Raised beds fed by a drip system await your favorite tomato varieties, lettuces, squash, and snap peas. Or maybe you’re more of a kale and pumpkin person; plant what you love. Blueberry bushes grow sweet summer berries, and flowers begin in spring, then see you through summer. A fire pit invites you to sit out in the evenings.
In the flower garden look for tulips galore, hyacinths, day lilies, crocosmia, lavender, peachy roses, white roses, and a climbing purple clematis.
It’s a 5,500 sq ft lot, with room to park, room to garden, to play, and to relax.
Location
Image from Tacoma Nature Center - Join events and learning opportunities for all ages less than a mile away at the nature center, do some birdwatching, or just take a quiet walk.
The Oakland Madrona neighborhood is tucked between Snake Lake to the north and a small, historic business district to the south. Oakland Madrona Park stands in the center, a community gathering place since 1937. It’s easy to connect with Hwy 16 from here, to take Regents Blvd into Fircrest, Center St to downtown, or Union Ave up into Central Tacoma and the 6th Ave District. Basically, it’s just really easy to get around from here.
Shop for staple groceries 4 minutes away at Fred Meyer, organic, bulk, and local groceries 5 minutes away at Marlene’s, and specialty goods 2 minutes away at the European Delicatessen. Along with multiple groceries, there’s a host of home improvement stores nearby for days when gardening, maintenance, or creative DIY are on the list. Reach Home Depot and Lowe’s in under 5 minutes, and even get to locally-owned McClendon Hardware in 7.
Image from Tacoma Rainiers - There’s no doubt The Rainiers are your home team when you live less than a mile from the stadium!
But maybe errands aren’t the order of the day. Maybe fresh air and trees and deep breaths and being outside is the order of the day. In that case, walk over to Oakland Madrona Park for a small dose of all those good things, or head up to the Tacoma Nature Center for a more extensive outdoor experience (just be sure to leave the dogs home for this visit). Park the car, play in the Discovery Pond playground, or walk the Snake Lake Loop with 2 miles of trail. Take the 1/2 mile wheelchair accessible route, which you’ll find is also quite stroller-friendly, and keep your eyes open for wood ducks and turtles. You could even join in the Tacoma Nature Center Stewardship Work Parties on a Saturday morning to help maintain and clean-up the grounds.
Image from The Melon Seed Deli - find spiked tuna sandwiches, salad piled with good things, and frozen yogurt with toppings galore less than half a mile from 3003 S Monroe.
If you know Tacoma you probably already know and love Cheney Stadium for the “take me out to the ballgame” traditions it offers. Get tickets, enjoy the game, marvel at the fireworks, then walk home if you feel like skipping the parking—it’s less than a mile away, after all.
Take a look at our list of 20 local destinations and services to get an even better idea of how this home and neighborhood fit in the wider community.
20 Favorite Local Destinations & Services Within 1.5 Miles
Image from Loak Tuong Thai - Order takeout, or eat-in just 2 minutes away at this family-owned restaurant specializing in cuisine from the Isaan region of Thailand.
Lentils, honey, peppercorns, tea, and spices from Marlene’s array of bulk bins. Shop their organic produce, from-scratch cafe and bakery, and gift section just 5 minutes from home.
(Travel times here are calculated for driving by car. These spots are close enough that you might end up walking, biking, rolling, or skating to get around too.)
Dining, Drinks & Treats:
The Tipsy Tomato Bar & Kitchen: 0.3 miles, 2 minutes
The Melon Seed Deli & Frozen Yogurt: 0.4 miles, 2 minutes
Loak Tuong Thai: 0.4 miles, 2 minutes
Spring Lake Cafe: 1.2 miles, 4 minutes
Marcia’s Silver Spoon Cafe: 1.4 miles, 4 minutes
Groceries & Supplies:
European Delicatessen: 0.5 miles, 2 minutes
Home Depot: 0.7 miles, 3 minutes
Target: 0.9 miles, 4 minutes
Fred Meyer: 1.2 miles, 4 minutes
Lowes: 1 mile, 4 minutes
Marlene’s Market & Deli: 1.4 miles, 5 minutes
Image from The Tipsy Tomato - Sandwiches, pizza, and drinks less than half a mile from 3003 S Monroe.
Parks & Activities:
Oakland Madrona Park: 0.1 miles, 1 minutes
Center Street Park & Ride with Scott Pierson Trail Access: 0.4 miles, 2 minutes
Cheney Stadium: 0.7 miles, 2 minutes
Tacoma Nature Center & Snake Lake Loop: 0.8 miles, 2 minutes
Allenmore Golf Course: 1.5 miles, 5 minutes
Schools & Services:
Bellarmine Preparatory School: 1.2 miles, 6 minutes
Foss High School: 1.3 miles, 4 minutes
MultiCare Allenmore Hospital: 1.5 miles, 7 minutes
Highway Access:
Highway 16: 0.6 miles, 2 minutes
More Information From the Listing Agent
Come see this Tacoma home in person to get a feel for the layout, style, size, and location.
And feel free to call or text me, Michael Duggan, at 253-226-2787. I’ll be happy to answer your questions about this property, or talk with you about Tacoma and the local real estate market in general.




