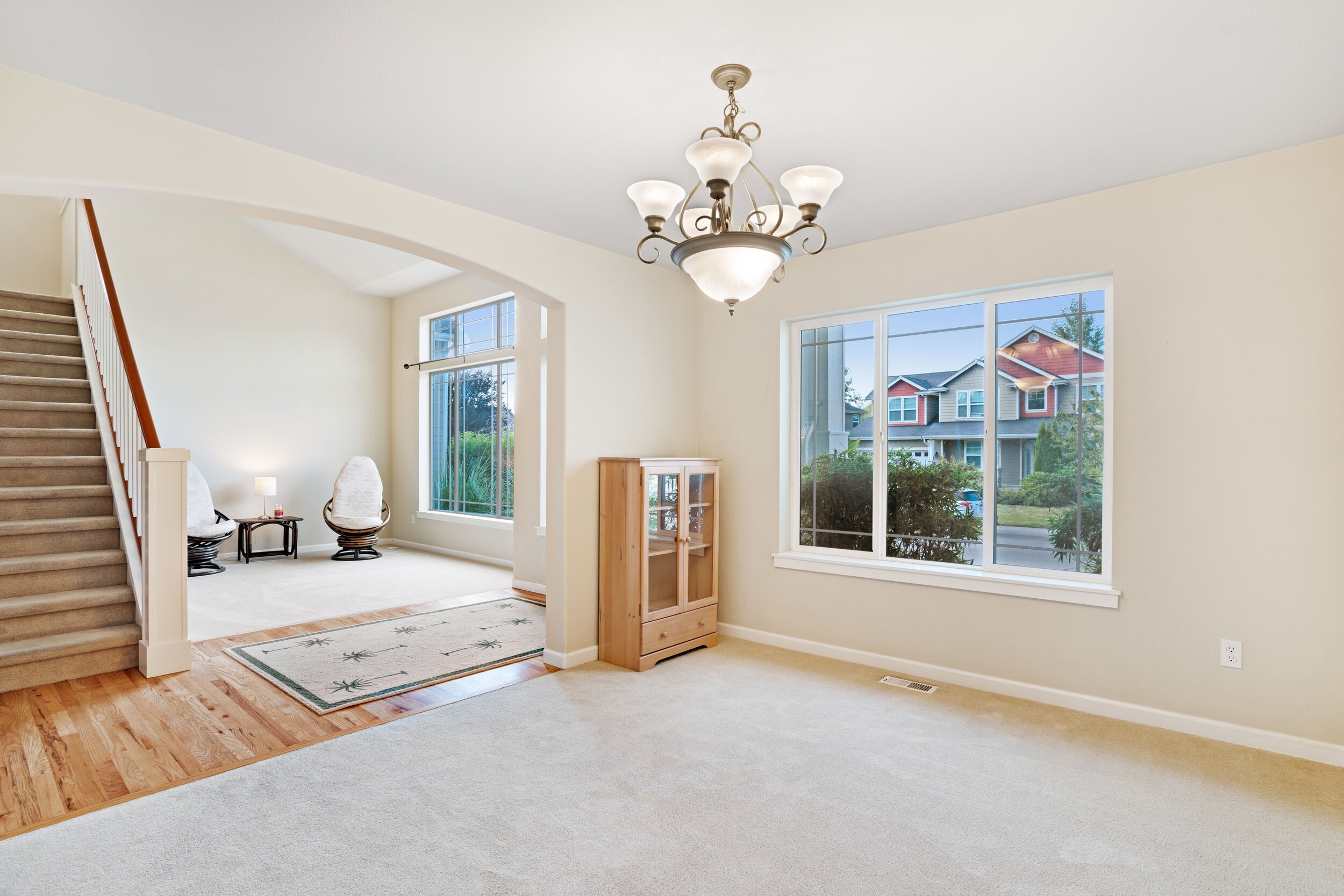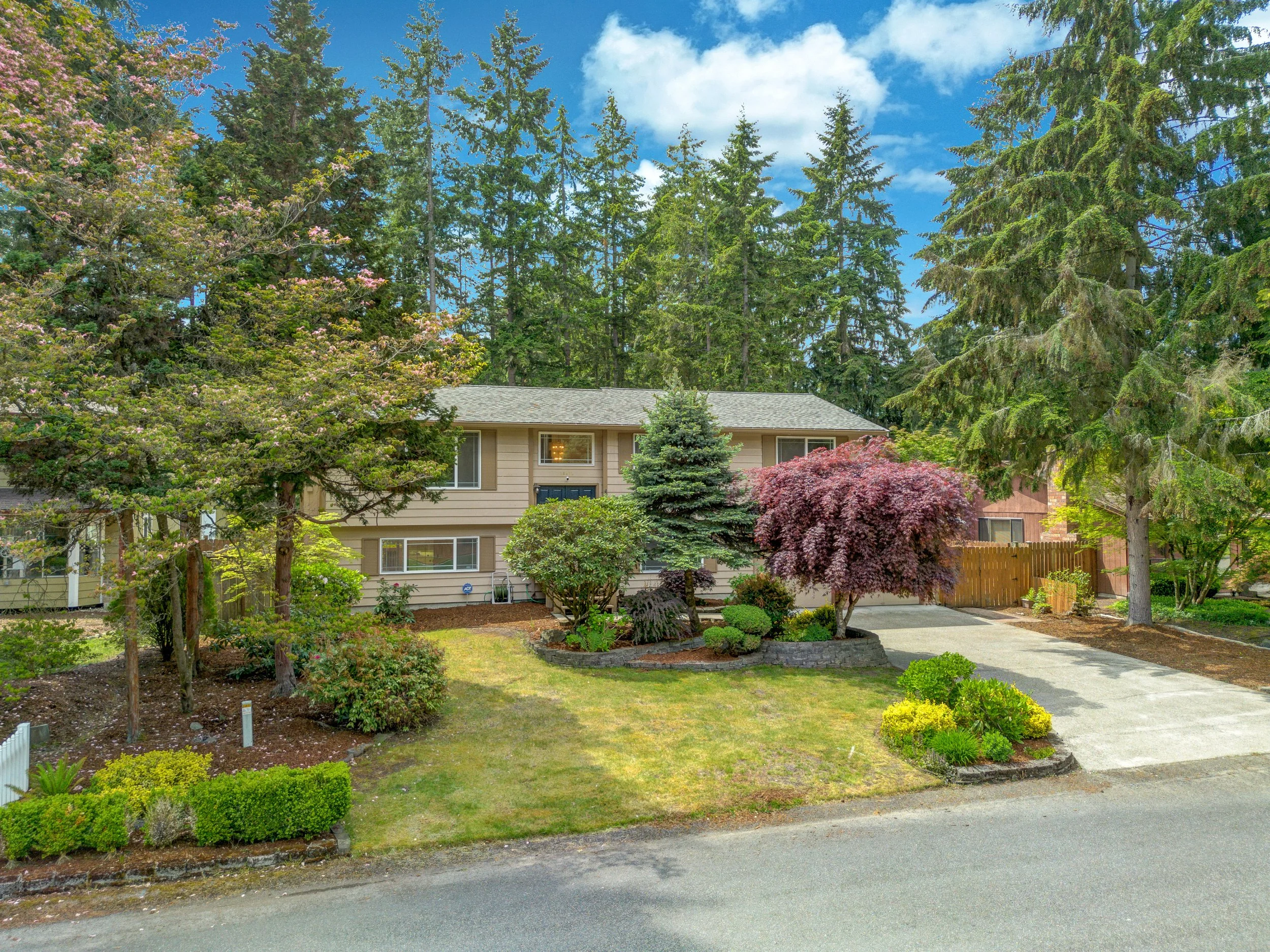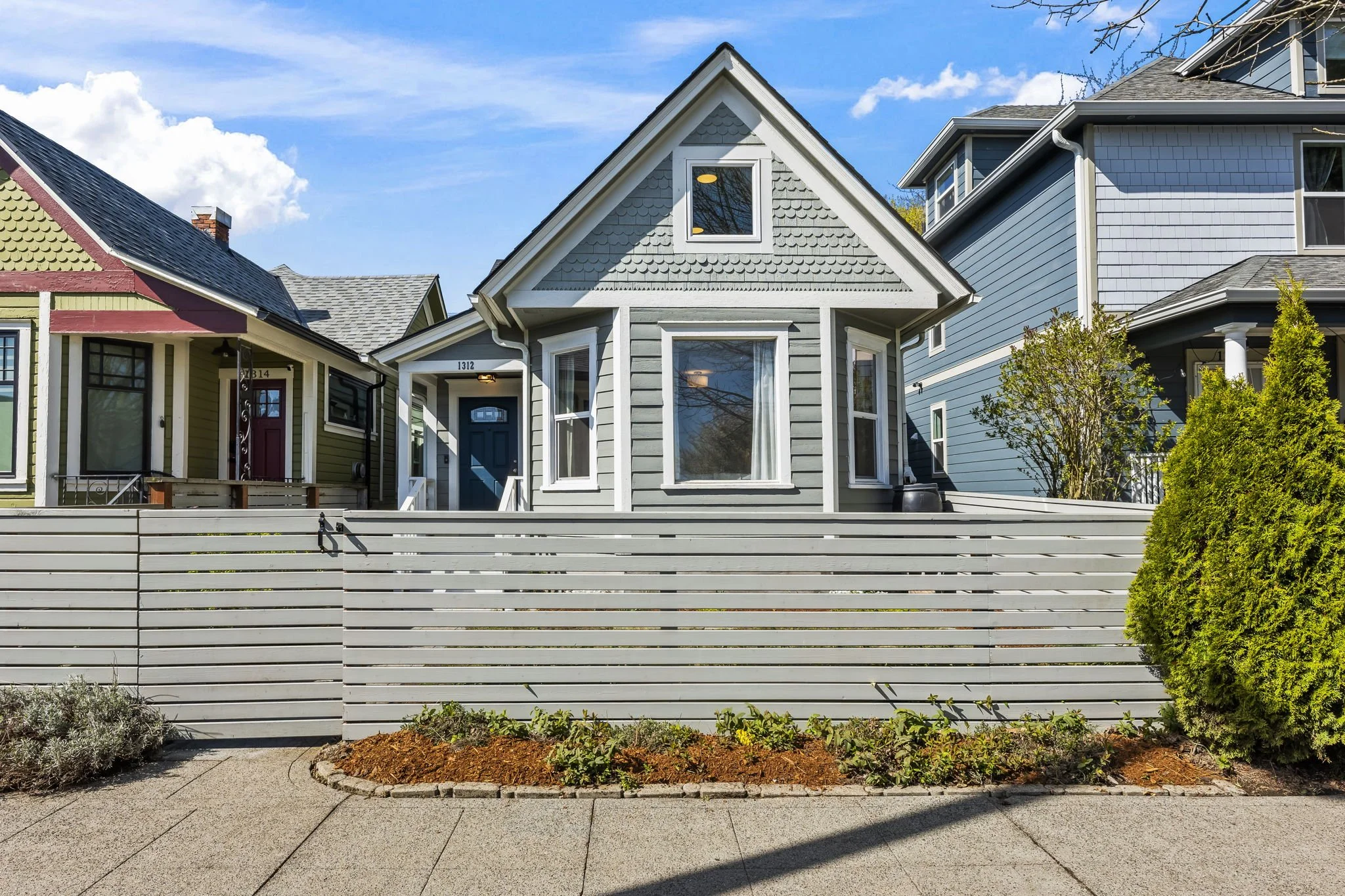13422 173rd St E, Puyallup
Listed $525,000/Sold $527,000
4 Beds + Bonus Room + Office
2.75 Baths
2,936 Sq Ft
Home is always a vital part of life, but as many of us spend more time at home than ever before, our homes are important in new ways. If you need room to gather and space for solitude, a dedicated home office, a schoolroom, quiet corners, and maybe even the chance to feel like you’re visiting the spa, this home can be all those things.
The easy and open living space created by the seamless flow between the eat-in kitchen and comfortable family room is the heart of this house. Step through the sliding glass doors and you’re out on a covered patio with overhead fans and lights, and complete with cable for outdoor movie nights. A pond rests at one end of the patio, and that spa we mentioned is waiting in the form of a hot tub under the open sky not too far from the fire pit. A staycation, or just a break at the end of the day, is starting to sound good.
To complement these everyday comfortable living spaces, the home also offers a vaulted ceiling front living room with an arched entry into the formal dining room. When you’ve explored all of this, and found the nook under the stairs, the laundry room, the 3/4 bath, and the home office (all on the main floor!), you can head up the open staircase to take in the suite with its tiled 5-piece bathroom and expansive walk-in closet. Down the hall 3 additional bedrooms, another full bath, and a bonus room complete the 2nd floor.
A note from the sellers: Built in 2004-05, this house has been home to just one family. That’s a lot of living! They especially loved spending time in the family room, baking at the kitchen island where the kids could pull up a stool, and hanging out on the patio. We know everyone has their own vision for colors and their favorite shades of paint. To that end, the homeowners are offering a $5,000 credit toward painting the interior. Start dreaming up your color scheme!
Set in Southwood Estates in the Sunrise community, this home is close to schools, groceries, restaurants, parks and walking trails. Just step out your front door onto the sidewalk to take walks, jogs, or bike rides around Southwood and surrounding neighborhoods. When National Night Out comes around, a trolley makes its way through the community to deliver you to the clubhouse for a party. We know those days will come again! For now, take advantage of a private fenced back yard. Did we mention it only takes an hour to drive to Mount Rainier National park from here?
There’s a lot more to know about this home and the location. Continue on for the video tour, photos, details, and a special location section including travel time and distance to a list of Sunrise and South Hill favorites nearby.
Main Floor
Foyer
Living Room
Formal Dining Room
Eat-in Kitchen with Walk-in Pantry
Family Room
Office
3/4 Bath
Nook Under the Stairs
Laundry Room
Second Floor
Primary Suite with 5-Piece Full Bath & Walk-in Closet
3 Additional Bedrooms
Additional Full Bath
Bonus Room
Open Landing Area with Closet
Garage & Grounds
2 Car Attached Garage
Fully Fenced Back Yard
Covered Patio with Cable, Fans, and Lights
Hot Tub
Fire Pit
Pond
French Drain
Paved Walkways & Drive
Lawns in Front and Back
Kitchen, Family Room & The Nook
Even with all the private rooms this home has to offer, we expect you'll find yourself spending a lot of time in this open family living space. Oak hardwoods extend through the kitchen where raised panel maple cabinets hang above and below granite tile counters. With pendant lights, under-cabinet lights, and can lights, this kitchen is as bright as you'd like. Gradual lighting allows for just a soft suggestion of light too.
Pull a chair up to the kitchen island to chat with the cook, help with baking, or for snack time. With space for a full kitchen table by the sliding doors, and a formal dining room nearby, you won't find yourself needing to clear a project off the table every time you want to eat. You'll notice an archway on the left leading to the 3/4 bath, office, and laundry room.
Another feature to note about this open kitchen is the backsplash that matches the fireplace surround. Open the maple cabinets and you’ll find a convenient Lazy Susan style corner cupboard, as well as pull-outs that make accessing all your kitchen tools and linens much easier than just fixed shelving. The newer dishwasher runs quietly. Good counter space, lots of storage, and a big walk-in pantry make sure you can do all the cooking you’d like.
The family room is a spot to get comfortable and warm (or cool - the home is set up with air conditioning). A gas fireplace makes it homey, built-ins offer storage, and alcoves create shape and visual interest.
Between the kitchen cooking area and the family room there's plenty of space for a dining table for all your everyday meals. With access to the covered patio and fenced back yard, this room is right at the heart of the home. Notice an entrance on the right into a small work space under the stairs.
We think of this nook under the stairs as a bonus work space, puzzle corner, coloring book spot, or where hide-and-seek will often happen. There's a full office on the main floor and a bonus room upstairs, which leaves you to be creative with this corner.
Formal Living & Dining Rooms
A graceful arched opening leads into the dining room from the foyer. Bring in an area rug for color, set up your table of choice, and then plan for parties and holidays. This dining room also connects to the kitchen for convenience. Friends and guests can gather in the vaulted ceiling living room before the meal. If you're not an entertainer, you can still bring out the pretty dishes and serve your family and close friends in here for special occasions, or just because you made your favorite lasagna. Or, imagine all the other ways to use this room!
The front living room is just a few steps away from the family room, but with the vaulted ceiling, open staircase rising through it, and a big front window, this room is more elegant. Eat popcorn and play cards in the family room, and set up something a bit more refined in here. We're imagining tall, beautiful houseplants with the high ceilings and plenty of light.
Home Office, 3/4 Bath & Laundry
Before we head up that open staircase, there's a final set of rooms on the main floor to explore. Move through the kitchen and you'll find this home office on the right. Double glass doors lead into the office, a window overlooks the back yard near the pond, and the 3/4 bath is nearby in the hall for convenience. If you've been working from your bedroom, joining conference calls from the closet, this room will be a relief.
The main floor 3/4 bath is just outside the home office, a few steps away from the kitchen, and is a vital part of the convenience of this home. Yes, there are 2 full baths upstairs, but this is the bathroom you can direct your guests to, the one that's easily accessible while you're working from the office, or watching movies in the family room. The stall shower includes a built-in seat, and the vanity top is tiled with nice detailing in the backsplash.
A dedicated main floor laundry space is a thing of beauty. This one includes a front-loading, side-by-side washer and dryer set, cabinets above for storage, and a tiled utility sink beside. Accessible from the suite of rooms off the kitchen that includes the home office and 3/4 bath, the laundry room is also the interior entry to the 2 car garage.
Private Suite with 5-Piece Bath, Walk-in Closet & Vaulted Ceiling Bedroom
At the top of the stairs, double doors lead into the private suite with its full bath and walk-in closet. First stop is the vaulted ceiling bedroom with views to Mount Rainier through the windows overlooking the back yard.
The 5-piece private full bath includes a bath tub, stall shower, separate room for the toilet, double sinks, and access to the big walk-in closet. Mosaic tiles in the backsplash and tub surround give subtle detail to the quiet neutral tones of this bathroom.
The walk-in closet is truly a walk-in, not one of those you can just get your feet in before turning around. It's actually a walk-through as there are doors at each end. Set up with shelves and lots of rods for hanging shirts, dresses, and suits, this closet is spacious and easily shared.
Just inside the private full bath is a separate stall for the toilet. Set apart from the tub and wide vanity, this arrangement makes this bathroom really shareable, and is especially convenient if two people are trying to get ready at the same time in the morning.
We breezed by it a bit before, but the tiled vanity in this bathroom is quite nice. It's set with 2 oval sinks, a wide mirror, cupboards and drawers for tucking away all your necessities, and good lighting above.
3 Additional Bedrooms, Full Bath & Bonus Room
Down the hall from the open landing, set a little bit apart from the private suite, you'll find 3 additional bedrooms, and a bonus room. The second full bath is also as the end of the hall, and there's a good sized closet as well. Each of the bedrooms is set up with cable, and you’ll find good sized closets as well.
At the end of the upstairs hall, set up over the garage, you'll find the bonus room. Considering there's an office downstairs, and 4 bedrooms up here, this is really a get-creative and dream room. There's a closet on the right when you first step in, and with the door shut it's really quiet in here. 3 windows bring in natural light, and there's a lot of space in here. Set up a schoolroom, exercise studio, game room, a big second office, or anything else you can think of.
Down the hall with the bedrooms and bonus room is this 2nd full bath. A large tiled vanity with 2 sinks is separated from the rest of the bathroom, so others can brush teeth, while one showers, takes a bath, or uses the toilet. Like the full bath in the private suite, the separation of these different areas makes the bathroom easily shareable, which is certainly a convenience if there are several people together in a home.
2 Car Garage, Covered Patio & Grounds
Now take a deep breath of fresh air. Once you're out here on the covered patio, you might stay awhile. And that's a good thing. Set up with lights, overhead fans, and cable, this patio is a second family room, another dining room, a place for cookouts, for movie nights, for backyard campouts. Enjoy.
The pond beside the patio includes a waterfall fountain. Surrounded by ornamental grasses, this is a quiet, calming spot.
At the other end of the patio, near the fire pit area, is the hot tub. It's professionally wired and it's only been used for a year. With autumn coming and bringing cooler nights, this hot tub will be welcome.
A fire pit set into pea gravel gives you that campout feeling without leaving home. Roast marshmallows and watch the stars.
The homeowners put lots of time and work into leveling this back yard. A low raised wall flanks the back fence creating a raised bed for gardening. French drains and a sump pump are invisible assets, but great additions to the lot.
Park off street in the 2 car garage or out in the paved driveway. A covered front porch welcomes you home. The house is sided with HardiePlank siding.
As you can see here, the covered patio is flanked by a hot tub on one side, and a pond on the other. The lawn provides space to run and play, and this yard is fully fenced.
An aerial view of 13422 173rd St E gives you the lay of the land. This is a 7,504 sq ft lot. Lawns in front and back, paved walkways, off street parking, covered patio, a pond and fencing. Did we mention the view of Mount Rainier?
Location
This home in Southwood Estates is part of an HOA with a clubhouse, tennis courts, and playground.
Image from The Village Farmers Market - Visit the market on Tuesdays from August to September to find fresh local berries and beautiful produce just 9 minutes from home.
Image from Mel Korum Family YMCA - On the run at South Hill Community Park under 5 miles from your door.
Built by OakRidge Homes, this house is set in the Southwood Estates neighborhood in the Sunrise/South Hill area of Puyallup. The double sidewalks, parks and playgrounds, community festivals, and clubhouse create opportunities for getting outside, meeting your neighbors, and building a sense of belonging.
Image from Mount Rainier National Park - The mountain is out your window and just an hour away. Go there!
At the south end of South Hill with the Puyallup River flowing to the east, it’s easy to reach groceries, restaurants, schools, cities, or farmland from here. The Southwood Estates neighborhood in Sunrise is 30 minutes from Joint Base Lewis-McChord, 35 minutes from downtown Tacoma, and just over 20 minutes from downtown Puyallup.
Image from Black Bear Diner - Breakfast, lunch, dinner, and dessert at the diner, just over 3 miles from home.
And if you’re really looking for a change of scene (maybe the mountain view from the suite upstairs is calling), it only takes an hour to reach Mount Rainier National Park. People travel across the world to get up close with this mountain and its beautiful wilderness areas. You can leave on a Saturday morning, choose a trail, and picnic on the mountainside by lunch. A way to get outdoors even closer to home is to embark on the Foothills Trail, a 21 mile trail for hikers and cyclists.
But maybe you’d like to know what’s down the street, like where you might get a cup of coffee, pick up a gallon of milk or find a flat of fresh summer berries. Well, for a start, Sunrise Village offers Tuesday Village Farmers Markets August to September. And although outdoor concerts are on hold this year, we hope the tradition of live music in the summer continues in future.
Take a look at our list of practical and popular nearby destinations below.
From Home by Car
Image from City of Puyallyup - When you live in this neck of the woods, you wait all year for fresh summer berries from the local farms of the Puyallup Valley. Find them at the Puyallup Farmers’ Market on Saturdays, or the Village Farmers Market on Tuesdays. Freeze them, make jam, and eat as many as you can while they’re fresh (shortcake and cream, anyone?).
Schools:
Emerald Ridge High School: 1.8 miles, 5 minutes
Edgerton Elementary School: 2.1 miles, 6 minutes
Glacier View Junior High: 2.2 miles, 6 minutes
Pierce College: 5.7 miles, 13 minutes
Groceries, Local Markets & Shopping:
Fred Meyer: 2.6 miles, 7 minutes
WinCo Foods: 2.8 miles, 8 minutes
Sunrise Village - Farmers Markets - Shopping - Concerts: 3.3 miles, 9 minutes
Costco: 6.6 miles, 16 minutes
South Hill Mall: 6.4 miles, 17 minutes
Puyallup Farmers’ Market: 8.9 miles, 20 minutes
Treats, Takeout & Dining:
The Roadhouse Bar & Grill: 3.5 miles, 8 minutes
Menchie’s Frozen Yogurt: 3.5 miles, 8 minutes
The Original Pancake House: 3.5 miles, 8 minutes
The Ram Restaurant & Brewery: 3.3 miles, 9 minutes
Black Bear Diner: 3.3 miles, 9 minutes
Anthem Coffee: 3.6 miles, 9 minutes
Image from The Ram - Go sit on the patio, or get some takeout/delivery, just over 3 miles away.
Parks & Recreation:
Fountain Island/Meridian Habitat Park: 3.9 miles, 8 minutes
South Hill Community Park: 4.9 miles, 12 minutes
Nathan Chapman Memorial Trail: 5 miles, 12 minutes
Mel Korum Family YMCA: 6.5 miles, 15 minutes
Bradley Lake Park: 6.1 miles, 16 minutes
Washington State Fair Grounds: 8.8 miles, 20 minutes
Mount Rainier National Park: 46.3 miles, 1 hour
More Information From the Listing Agent
Come visit the Sunrise neighborhood of Puyallup, meet this Southwood Estates home in person, get a feel for the layout, style, size, and location.
And feel free to call or text me, Michael Duggan, at 253-226-2787. I’ll be happy to answer your questions about this property, or talk to you about the local real estate market in general.



















































