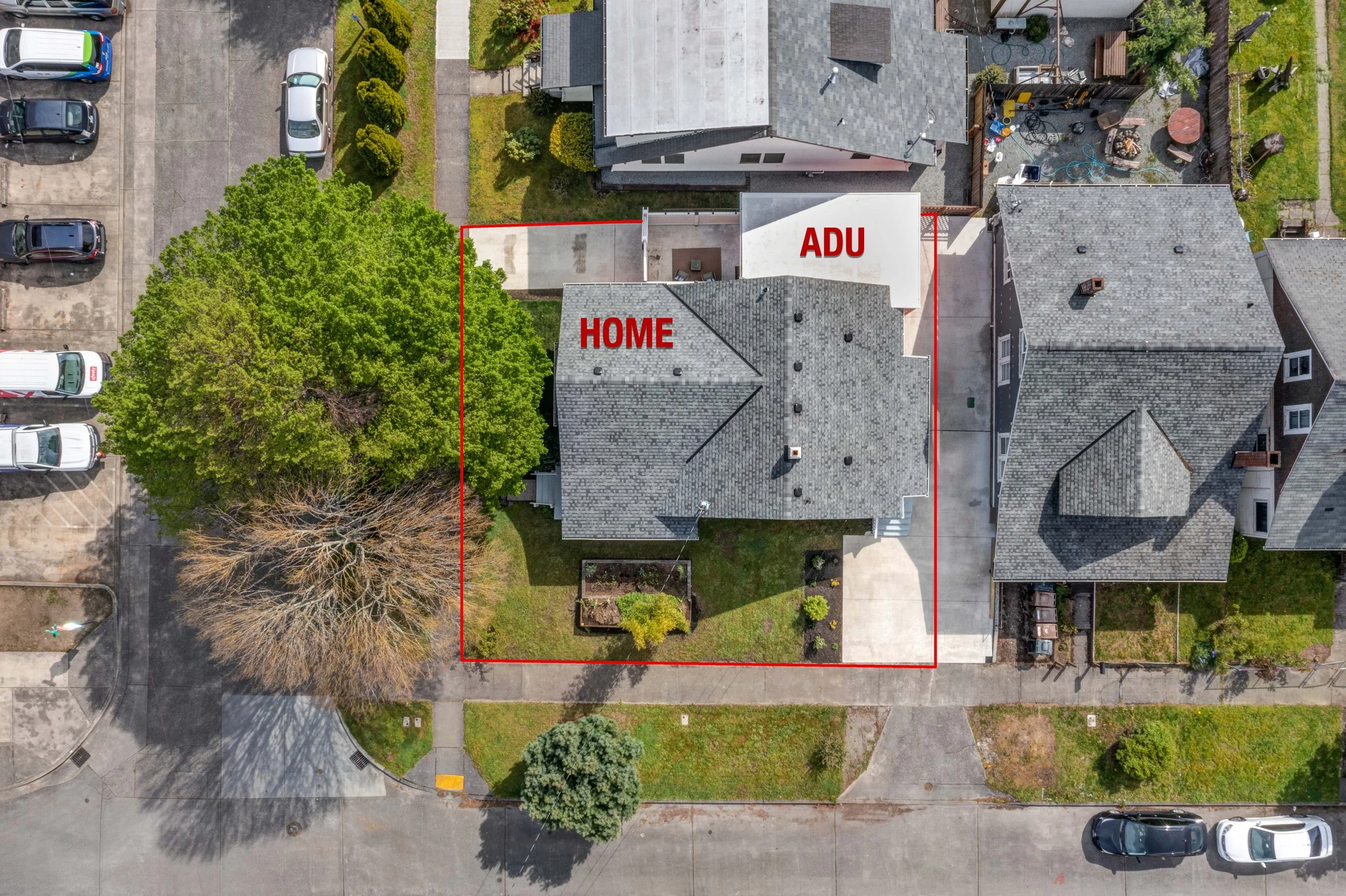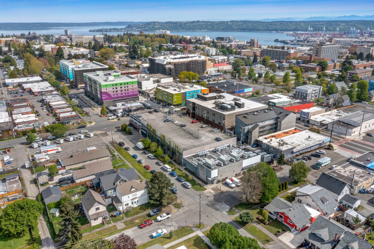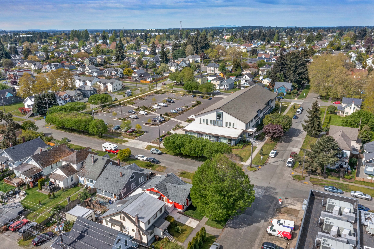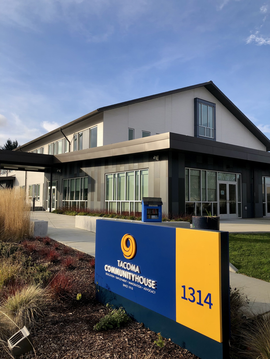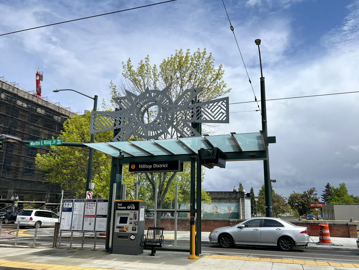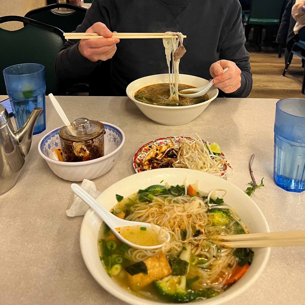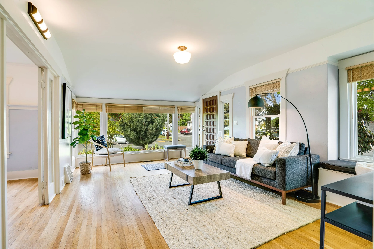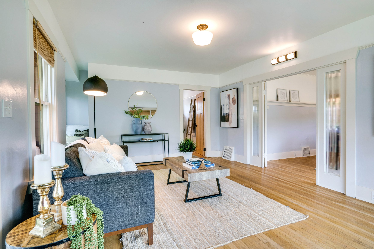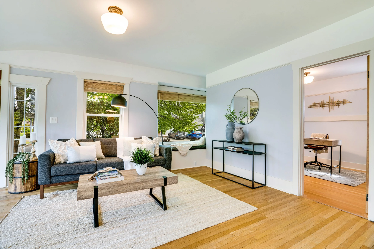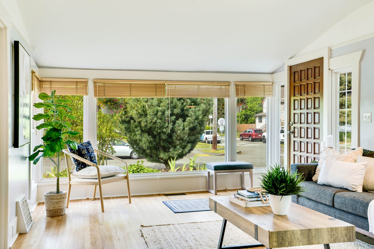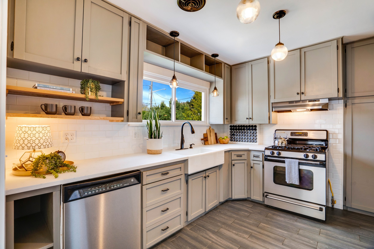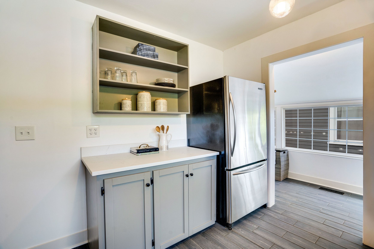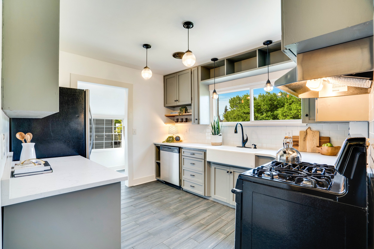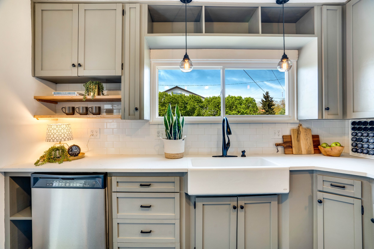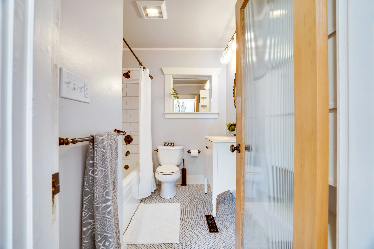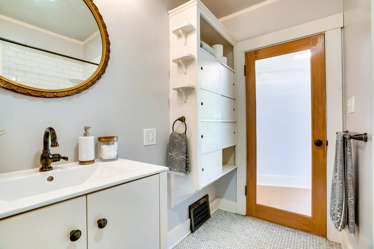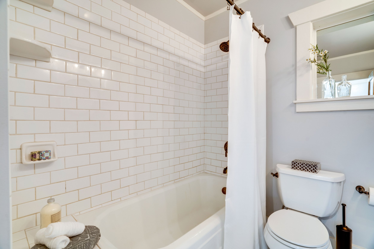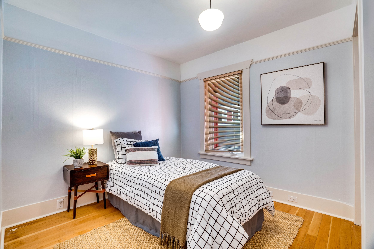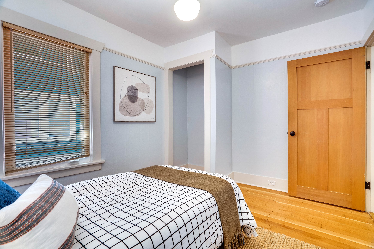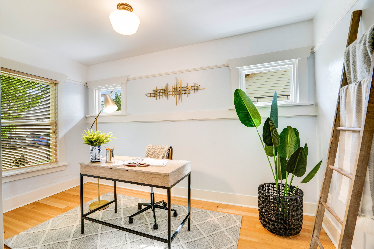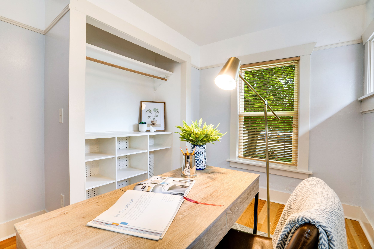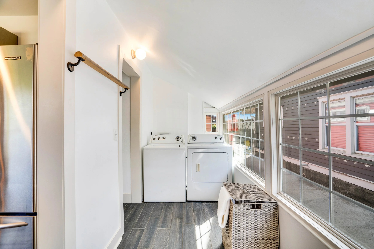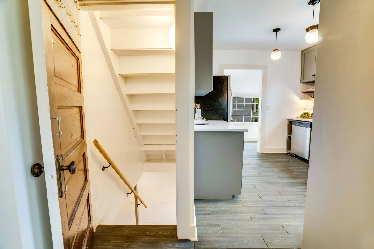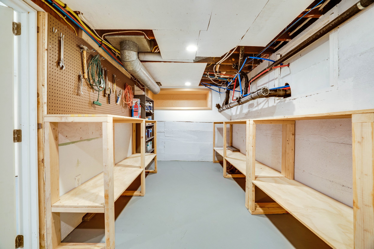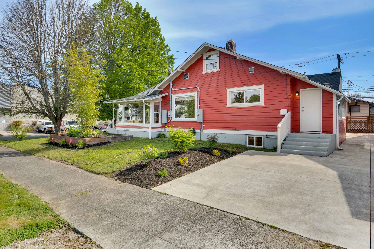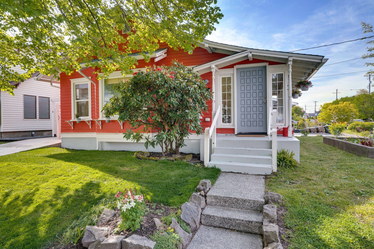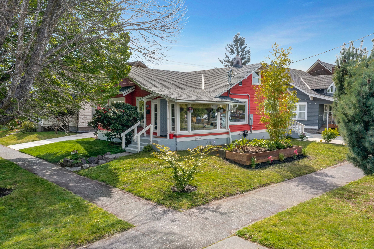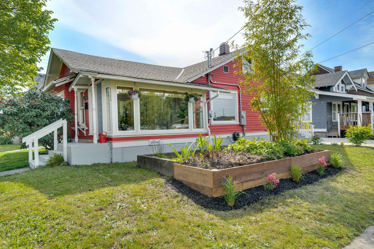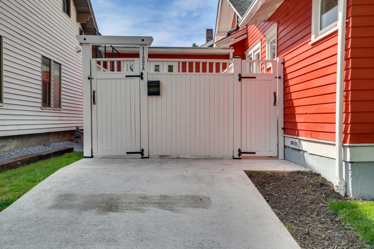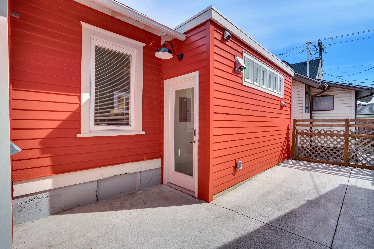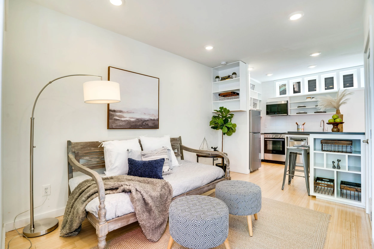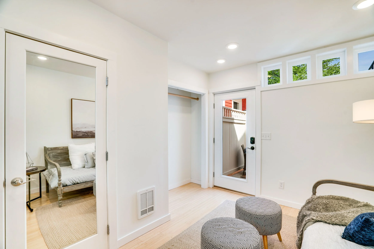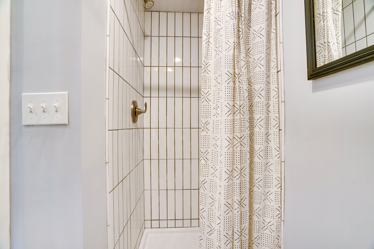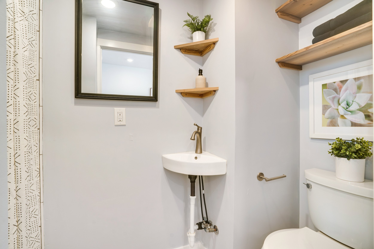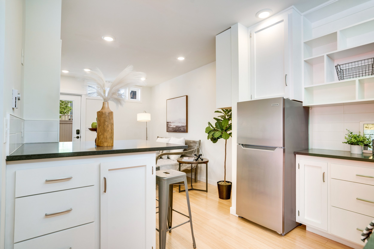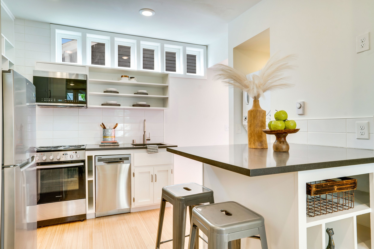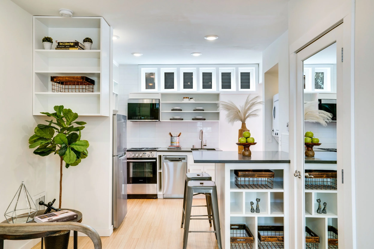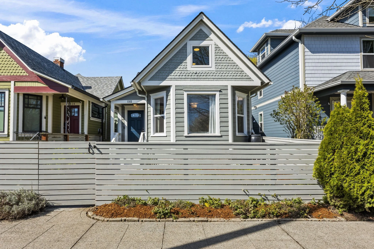1122 S 13th St, Tacoma
$550,000
3 Beds
1.75 Baths
2,296 Total Sq Ft
2,054 Sq Ft Main House
242 SQ FT ADU
3,538 Sq Ft Lot
Home: A move-in ready Craftsman with a rentable turnkey apartment attached beckons from a Tacoma street corner. You’ll know you’re in the right place when you see cheerful red walls in the dappled shade of leafy street trees, flowering baskets hanging from the eaves, a little garden of fresh lettuce and strawberries just beginning, and a separate gate leading to 1122A—the studio with its own fenced patio.
This bungalow comes with a permitted ADU near hospitals and cafes and just 1 block from the light rail. Updates to the main house include plumbing and wiring, a newer roof and a remodeled kitchen and bath. French doors open to the dining room, a window seat beckons in the living room and 3 bedrooms offer retreat space. This property is an investment opportunity, but it’s also a compelling home in the heart of Hilltop with hardwood floors, classic trim, garden space, beautiful light, a bright basement and a 2nd floor bonus room.
Completed in 2021, the ADU studio creates rental and multi-generational living options—with multiple hospitals close by, it’s an ideal location for nurses, or maybe you have a sister, cousin, bestie, or grown kid looking for a spot near you with independence built-in. The unit includes parking, a private patio, kitchen, ¾ bath, laundry, and a separate electric meter.
“We’ll miss most this home’s connected quality with all rooms spilling into the middle. It was a really great place to have small children. ”
Updates:
Updated plumbing and wiring
Remodeled kitchen with farmhouse sink, quartz counters, tile floor, gas range, and a full set of appliances
Remodeled bathroom with herringbone tiled floor, tiled shower/bath, and built-in storage
Bright, freshly painted and drywalled basement with storage areas and workshop space
Repaved driveway parking areas
Newer roof
Completed the ADU in 2021 - converted from a garage with a new roof, wiring, plumbing, an entire interior build-out, and fully-fenced patio
Preinspection: A recent seller-procured home inspection is completed and attached to the seller’s disclosure. Available upon request.
Community: This is a Hilltop home, just across the street from the Tacoma Community House known for its education and advocacy work. It’s set near neighborhood gathering places like People’s Community Center with its pool, activities, and cultural celebrations, and the Tacoma Urban Performing Arts Center where Hilltop youth learn all kinds of dance, and engage in personal development. If you’re a walker, jogger, cyclist, skater, scooter, or like getting around on any other kind of wheels, you’ll enjoy access to restaurants, parks, and coffee shops—many just half a mile away or less.
This home is also close to colleges, universities, and hospitals. It’s 0.4 miles to Bates Technical College, 0.5 to the Evergreen Tacoma campus, and 0.8 miles to UW Tacoma. St. Joe’s is less than half a mile away, and Tacoma General is under a mile from home. Groceries are easy to reach from here too. Safeway is a couple of blocks over, and Stadium Thriftway is just a bit more than a mile away on the other side of Wright Park. Hilltop is a historic and vital neighborhood and we hope you’ll read more about it in our location highlight.
Continue on for the video tour, photos, details, and a more thorough neighborhood introduction, including a list of 20 favorite local destinations nearby.
Main Home
Living Room
Dining Room
Kitchen
Full Bath
3 Bedrooms
Enclosed Porch with Laundry
2nd Floor Bonus Room
Basement with Storage, Workshop & Furnace
Permitted ADU
Living Space
Full Kitchen
3/4 Bath
Laundry
Fenced Patio
Parking Space
Front & Back Entry
Grounds
2 Paved, Off-Street Parking Spots
Lawn & Garden Beds
Corner Lot
Curbed Street with Sidewalks
Mature Trees in Planting Strip
Location
Set in Hilltop, this 2,296 sq ft home on a 3,538 sq ft lot is just about 2.5 blocks from the Link Light Rail station that runs to Stadium, the Theater District, through downtown, and to the Dome District with plans to connect to Seattle.
Less than a mile from UW Tacoma, and even closer St. Joe's Hospital and Tacoma General, this home and ADU are just down the street from local coffee roasters, restaurants, and community centers.
INTRO TO THE HILLTOP
Pick up pizza, pho, coffee, chocolates, doughnuts, groceries, and ice cream all within a few blocks. If you know the neighborhood, you already know Hilltop is central. Yes, it’s a central location, near downtown, with easy access to I-5, the highway and Stadium, but more importantly, it’s central to the Tacoma story.
The Hilltop Neighborhood, where you find this home, is set above Tacoma's downtown. Churches dot the corners of many Hilltop blocks, while hospitals provide jobs and services, and educational institutions like UW Tacoma, Bates Technical College, and The Evergreen State Tacoma campus bring opportunities. The Link light rail project connects Hilltop to Downtown Tacoma and the Stadium District, providing increased access for those who don’t own a car, or prefer (for all kinds of reasons!) to use public transit. Meet a friend for breakfast at Red Elm, spend the afternoon at Edna Travis Park for fresh air and mountain views. Take a swim and get to know your neighbors at the People's Community Center.
Tacoma Community House focuses on education and advocacy work in the Hilltop and has been doing so for over 100 years. It’s a great place to find meaningful volunteer work and community connection across the street from home!
COMMUNITY ADVOCACY & ENGAGEMENT
The Link light rail line runs just one block over with a station 0.2 miles from 1122 S 13th. This service has plans to connect to Seattle in future. For now, hop on to reach Stadium, Downtown, and the Dome.
Hilltop offers a myriad of ways to get involved, give back, and belong. Tacoma Community House right across the street from this home began their advocacy work over a hundred years ago and they’re going strong in their work with refugees, immigrants, employment, and education. Find cycling enthusiast friends at 2nd Cycle Community Cycle Center where bikes are rebuilt, donated, and shared, and there are always opportunities to get together and ride. Drop in for adult ballet, or support youth in the arts at Tacoma Urban Performing Arts Center. Become a volunteer or member at the Tacoma Tool Library (soon to return to its permanent home at the Tacoma Library) and drop-in on their regular Fix-it Nights.
HILLTOP BUSINESS DISTRICT
The Hilltop Action Coalition helps organize annual events like neighborhood clean-ups, holiday business crawls, and a summer street fair.
Pho Bac, serving up delicious hot soup in the Hilltop since 1986, is just about a 5 minute walk (and even shorter ride) from 1122 S 13th.
The heart of the Hilltop's business district stretches between S. 19th and S. 9th on Martin Luther King Jr. Way. Favorites on MLK include The Fish House Cafe, a tiny blue restaurant serving fried fish and shrimp baskets for decades, Johnson Candy Company (since 1949!), and Phở Bac (since the 1980s). Newer additions to the neighborhood like Red Elm Cafe, Manifesto Coffee, and bars like The Eleven Eleven indicate the ever-changing nature of this area.
Historically a neighborhood that’s been home to Black families and a center for Black-owned businesses, Hilltop has been populated by a diverse mix of cultures throughout its history. However, this is now a neighborhood feeling the pressures of gentrification.
Learn more about the Hilltop on our Neighborhood Page and take a look at our list of nearby favorite Tacoma destinations below. We’ve calculated the distance from the doorstep of 1122 S 13th to help you imagine where you’d fit in the city if you make this house your home.
20 FAVORITE TACOMA DESTINATIONS WITHIN 1 MILE
Travel times here are calculated at about 3 mph - if you’re a speedy walker, riding a bike, or on a faster wheelchair or scooter you could get around even more quickly.
Meet friends for fresh pizza and pretty drinks (nice alcohol free ones too!) at Bar Rosa 2 blocks away.
Groceries, Dining & Treats
Manifesto Coffee Roasters: 0.2 miles, 4 minutes
Red Elm Cafe: 0.2, 4 minutes
Safeway: 0.2 miles, 5 minutes
Bar Rosa: 0.2 miles, 4 minutes
Phở Bac Cafe: 0.2 miles, 5 minutes
Fish House Cafe: 0.5 miles, 10 minutes
The Eleven Eleven Bar: 0.2 miles, 5 minutes
Community & Activities
Tacoma Community House: across the street
People’s Community Center & Pool: 0.3 miles, 6 minutes
Goodfellas Barbershop 253: 0.3 miles, 6 minutes
Tacoma Center YMCA: 0.6 miles, 13 minutes
2nd Cycle Community Bike Shop: 0.1 mile, 2 minutes
Tacoma Library Main Branch: 0.5 miles, 10 minutes
Tacoma Tool Library: 0.5 miles, 10 minutes
Hospitals, Schools & Transportation
Hilltop Link Light Rail Station: 0.2 miles, 4 minutes
Bates Technical College: 0.4 miles, 8 minutes
St. Joseph Medical Center: 0.4 miles, 10 minutes
MultiCare Tacoma General Hospital: 0.7 miles, 16 minutes
University of Washington Tacoma: 0.8 miles, 18 minutes
Community Health Care: 410 feet, 2 minutes
Home & ADU Tour
Live in the main home and rent out the ADU (Accessory Dwelling Unit) complete with a separate meter and mailbox, parking, living space, a kitchen, 3/4 bath, laundry, and a fenced patio. Or buy together with a friend or family member who wants a small space of their own near you. (Lot lines shown here are approximate.)
Main House - Living Room
Thoughtful renovations preserve elements of original character such flooring and millwork while systems like plumbing, wiring and the roof are up to date in this Craftsman home.
Notice the French doors with sidelights connecting the living room and dining room, as well as the extensive windows providing excellent natural light from the north and west. Sit and watch the neighborhood go by, or lower the blinds for more privacy. A window seat tucked in the corner is a cozy nook for a nap or time with a book. A wooden door with clear finish opens to 1 of 3 bedrooms on this main floor.
Dining Room
This dining room with its oak hardwood floor, original built-in, and picture rail trim stands at the center of the bungalow connecting to the kitchen, living room, and the hall where you'll find 2 bedrooms and the full bath. The favorite room of the sellers, they’ll miss the way this spot connected all the rooms of the house, and connected the family too.
Remodeled Kitchen
The remodeled kitchen features a tile floor, quartz counters, pantry cupboards beside the gas range, maple display shelves, a farmhouse sink with a disposal, a full set of appliances, and pendant lights. Notice the tile backsplash and attractive mix of open shelves, cubbies, and covered cabinets. Find further shelving as well as both cupboard and counter space beside the refrigerator.
Move easily into the laundry area in the enclosed porch where you’ll also find the back entrance to the home. Upon entering the kitchen from the dining room a door on the left leads to the basement stairs.
Remodeled Full Bath
The remodeled full bath with its herringbone tile floor is located between 2 bedrooms in the hall off the dining room. The extended tiled tub area offers a place to sit or set the shampoo, conditioner, and bubble bath while you soak. Built-in storage is another asset in this full bath with updated plumbing.
3 Bedrooms
The main home includes 3 bedrooms each with fir floors, classic trim, and vintage light fixtures. The first bedroom, shown above, is next to the bathroom on the east wall of the house.
A 2nd bedroom stands beside the bathroom on the south wall of the home. The 3rd bedroom opens into the living room with a front window facing north and 2 smaller windows facing east. Built-in shelving and cubbies in the closet make this particular bedroom an excellent home office or creative space.
Laundry & Enclosed Porch
Come in the side door from the paved driveway off L St to this enclosed porch and laundry room. The tiled floor extends from the kitchen, coat racks hang ready on the wall, and there’s space to leave your shoes. The long stretch of south facing windows helps bring in natural light all day long. Take a left up the stairs to the 2nd floor bonus room.
2nd Floor Bonus Room
This bonus room on the 2nd floor could be a reading room, play room, or additional storage space. White paint creates a clean canvas and windows open at the west and east ends of the room for fresh air.
Taller folks will need to bend up here (at 5’5” you can stand up straight in the center, but at 6 feet, you’re ducking a bit).
Basement
Take the stairs down from the kitchen to this updated basement. The door on the left opens to the furnace room. Notice the recessed lighting, fresh drywall, fresh paint, and wood-trimmed storage nooks. The workshop/storage room at the base of the stairs—nicknamed the "Costco Room"— is a great place to stash extra pantry goods.
Garden & Parking
Use the line in the freshly paved driveway as a general guide to the edge of the lot. Park a vehicle here by the side door, or on the street. L is a one way—which reduces traffic—so it tends to be very easy to find a spot. Raised garden beds planted with strawberries, lettuce, and greens wait on the sunny west side to help you get started for the season, and mature trees grow at a nice distance from the house in the planting strip beside the curb.
ADU - Entries & Parking
Now let's tour 1122A, the permitted 242 square foot ADU completed in 2021 with its own paved, off-street parking spot. Enter the ADU from the back by coming up the driveway from L St, or come in the front gate at the top of the paved driveway from 13th St on the north side of the property.
Fenced Patio
Open the gate beside the unit's mailbox to enter the private, fully fenced patio. What one can really miss with apartment living is having an outdoor space of one’s own. This is it. Set up some chairs and a summer dining table, maybe add planters with cherry tomatoes, herbs, and marigolds, or whatever makes you happy.
Living Area
Bamboo flooring extends through the living space with its high ceilings and windows placed for good light and privacy. A closet stands just inside the front door and recessed lighting keeps the room bright. This permitted ADU was converted from a garage and completed with all new wiring, plumbing, roof, and finishes in 2021.
3/4 Bath
The 3/4 bath is finished with a marbled hex tile floor and a full-length mirror built into the door. A fan provides ventilation and the tiled stall shower completes the room.
Eat-in Kitchen
A full kitchen with Frigidaire appliances, tile backsplash, undermount sink, and a surprising amount of cabinet storage fills the SE corner. The kitchen includes an eating space with open shelves under one side of the counter and additional cabinets on the opposite side.
Laundry
A washer and dryer are ready just off the kitchen with a fan above for additional ventilation and a short hall leads to the west-facing back door. This complete apartment home and the neighboring bungalow are ready for you to move in and live life.
More Information From the Listing Agent
Come see this Hilltop Craftsman home with a rentable ADU in person to get a feel for the layout, style, size, and location.
And feel free to call or text me, Michael Duggan, at 253-226-2787. I’ll be happy to answer your questions about this property, or talk with you about Tacoma and the local real estate market in general.



