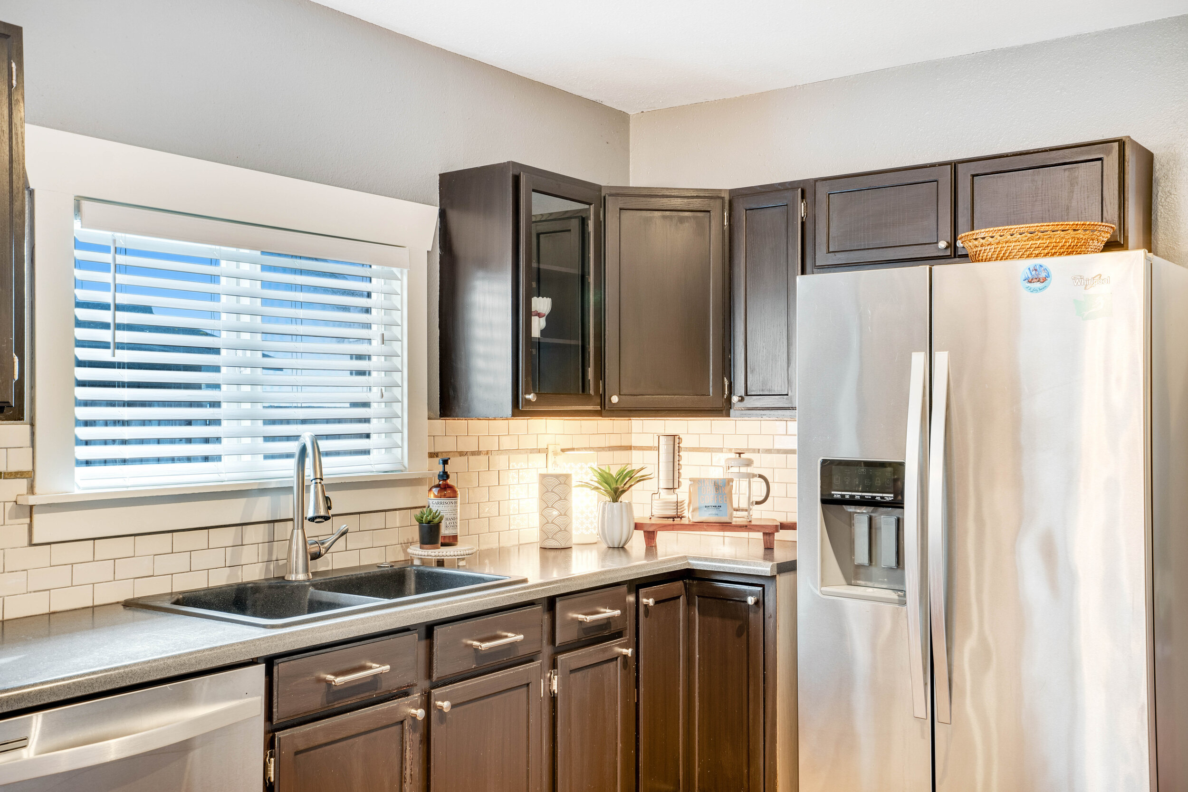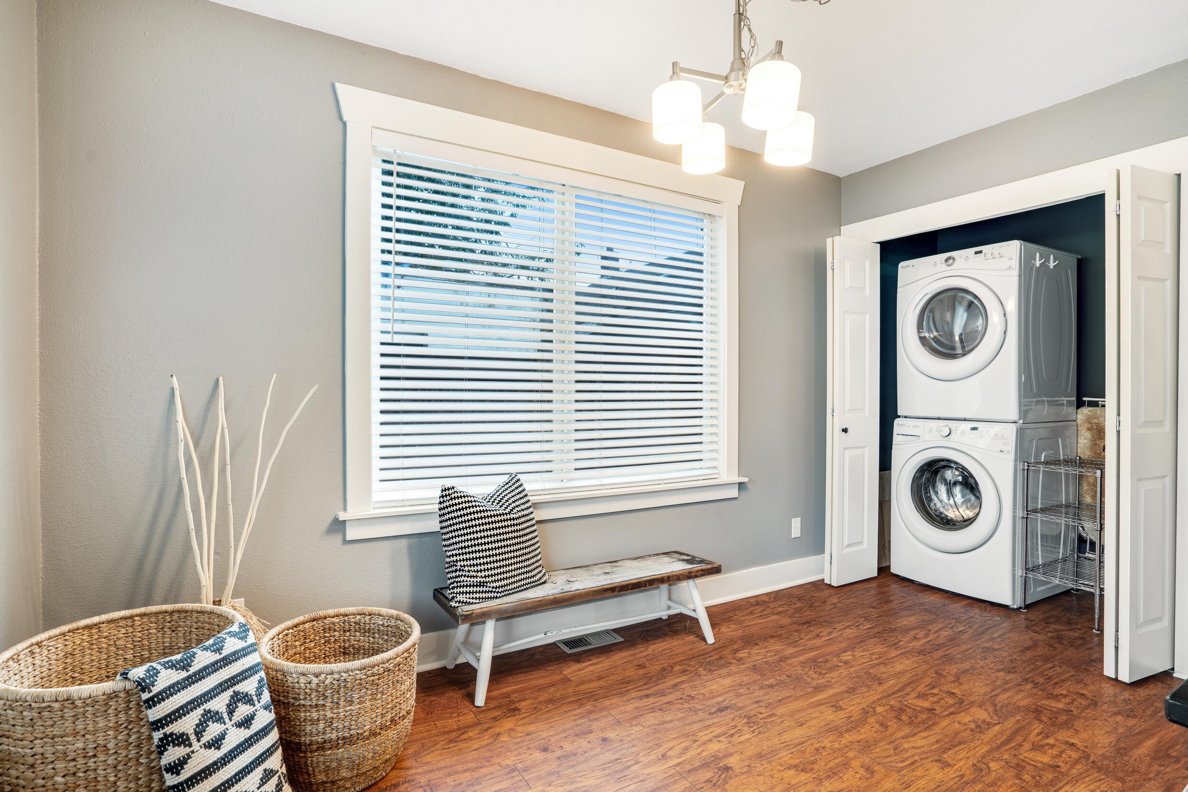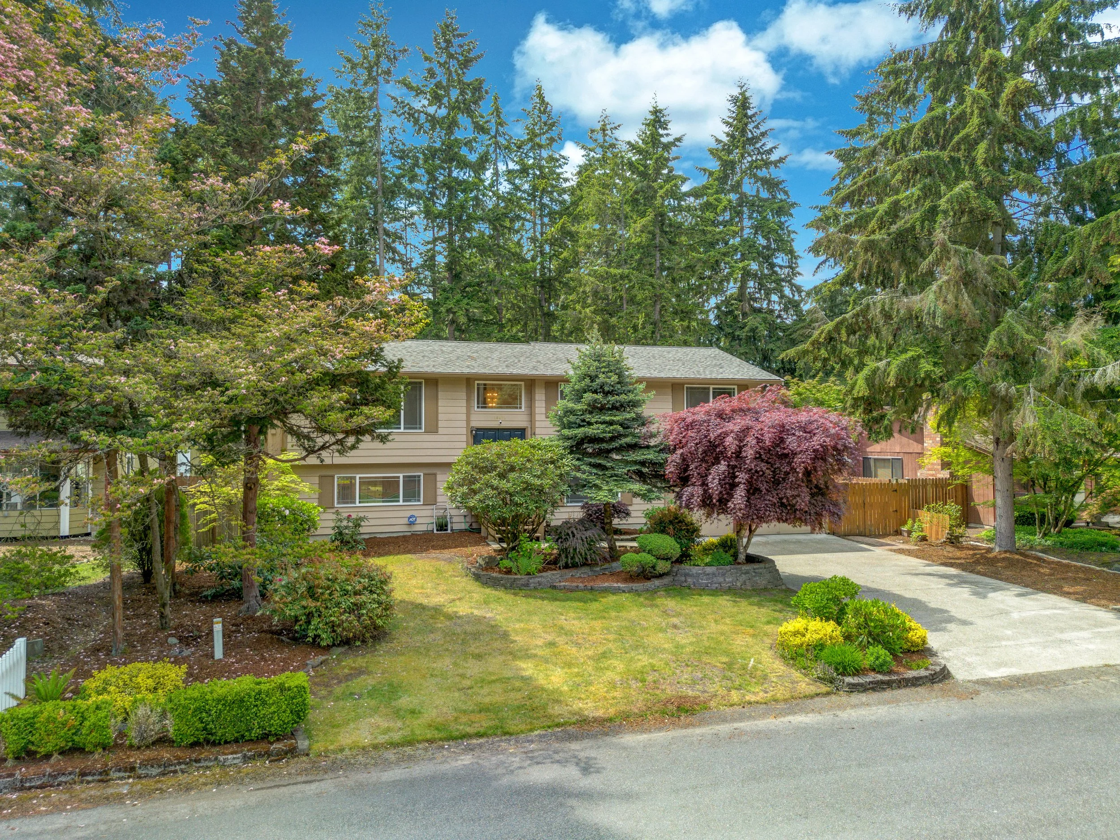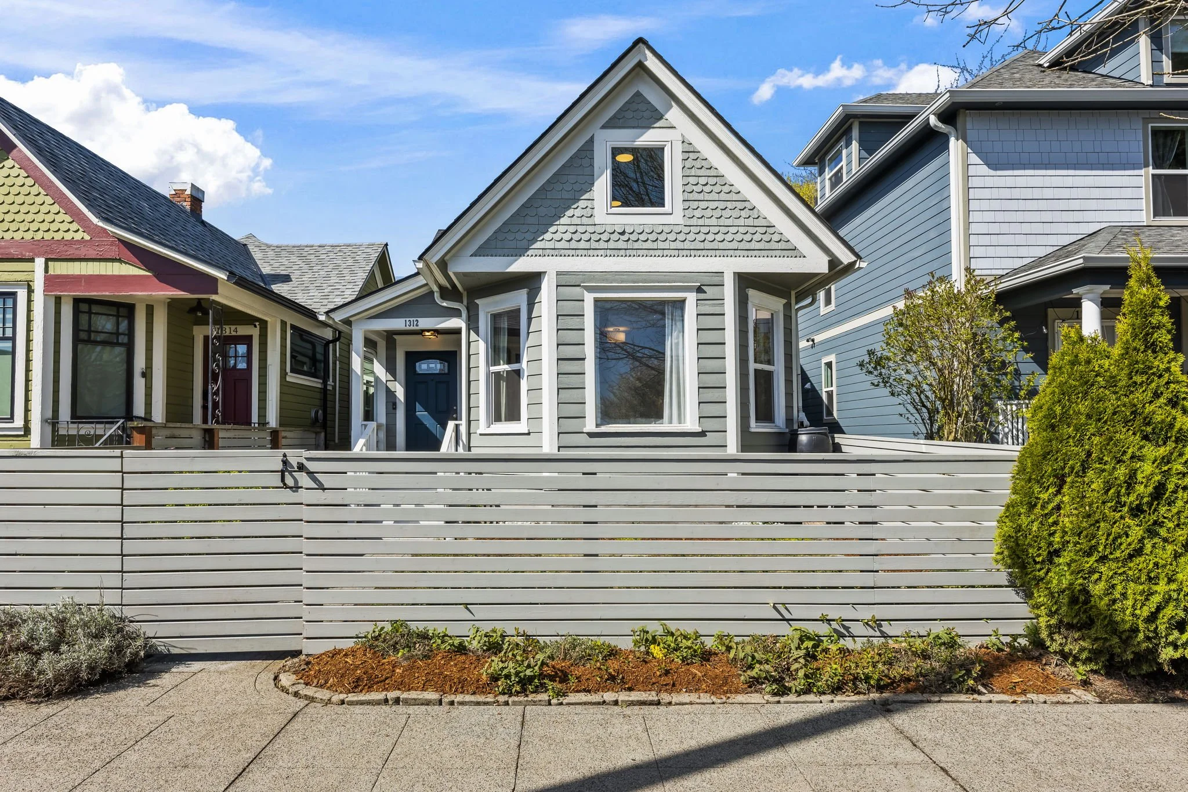1933 S Hosmer St, Tacoma
Listed $450,000/Sold $480,000
4 Beds
1.75 Baths
1,641 Sq Ft
5,750 Sq Ft Lot
Across this city you’ll find quaint homes and grand homes, historic and modern homes, sleek and overstuffed homes. What we have here is a snug home, one with a reassuring traditional face, valuable updates, some rooms for private retreat, and others for gathering. This home in the center of Tacoma is renovated for comfort and ease. Solid wood siding and Craftsman style interior trim nod to its 1920s roots, vintage glass door knobs gleam on bedroom doors, but plumbing and heating systems are all modernized, up to date, and running smoothly in the background. Some updates speak for themselves, like the new windows, the remodeled kitchen and baths. Others, like a French drain and high-efficiency gas furnace take care of you quietly, just allowing you to get on with life.
Although there’s a 4th bedroom tucked under the eaves on the second floor, this home is really set up for the simplicity of single-level living. You’ll find 3 main floor bedrooms including a primary suite with a ¾ bath and walk-in closet featuring a handsome shelving unit. The living room welcomes you in, but we imagine you’ll spend just as much time in the dining and family room where a door opens to the fenced back yard and the laundry area is conveniently enclosed behind closet doors. An updated kitchen—plumbed for a gas range—connects to the dining area by way of a friendly bar counter. A tiled full bath waits just outside the front bedroom, easily accessible to the living room as well. Finished with engineered hardwood floors and protected by a 2017 roof, the house is ready to make you feel at home. Outside, enjoy the fenced back yard with its garden shed for storage, plenty of lawn space, and potential for a garage.
This bungalow is a Hilltop home, just a few blocks from Stanley Playfield and the Buffalo Soldiers Museum. If you know the neighborhood, you already know Hilltop is central. Yes, it’s a central location, near downtown, with easy access to I-5, the highway and Stadium—with the light rail expansion making it even more connected—but more importantly, it’s central to the Tacoma story. It’s a historic and vital neighborhood and we hope you’ll read more about it in our location section. If you’re looking to live here, be ready to belong to and invest in this community. If you’re a walker, jogger, cyclist, skater, or like getting around on any other kind of wheels, you’ll enjoy taking a closer look at our list of non-profits, community centers, restaurants, parks, and coffee shops—many just about a mile away.
If you think you’d like to be better acquainted with this Hilltop house, continue on for the video tour, photos, details, and a list of 20 Tacoma favorites nearby.
Main Floor
Living Room
Eat-in Kitchen
Dining-Family Room with Laundry
Primary Suite with Private 3/4 Bath
2 Additional Bedrooms
Full Bath
Second Floor
4th Bedroom
Attic Access
Outside
5,750 Sq Ft Lot
Fully Fenced Back Yard
Covered Front Porch
Garden Shed
Lawn in Front & Back
Driveway Parking
Living Room
A welcoming front porch and sunny marigold door are first to say hello to anyone who stops by, comes for a visit, or returns home after a day away. Step inside to a living room where the clean lines, fresh finishes, and classic trim found throughout the home present themselves immediately and give a taste of what’s to come. Notice the crisp white ceiling for brightness and calm, the Craftsman style window, baseboard and door trim. The homeowners loved the way the soft gray walls supported color and texture in furnishings and art pieces. If you’re a lover of color and pattern, it might be surprising how well a neutral background of white and gray and wood will work for you, but they found it freeing and satisfying as they hung favorite prints, tossed blankets over the arms of couches, and chose rugs to soften the rooms. This front living room is an excellent place for an easy chair, deeply cushioned couch, and coffee table—create a pretty sitting room here knowing there’s a dining room at the back of the house that also offers space for some lounging as well.
Eat-in Kitchen
There’s plenty to love about this kitchen—the amount of space to move, enough space to actually cook dinner with someone, not just for someone, the fact that it’s plumbed for gas so you can go ahead and choose the gas range you’ve been eager to cook on, the pantry closet, the under-cabinet lighting to create a cozy glow in the mornings and evenings, the combination of glass-front display cabinets and closed cabinets, the multitude of drawers for staying organized, the overhead lighting, the window over the sink (where it should always be)—but even with all of this, we think one of your favorite features might end up being the bar counter. Why? Because we all know people congregate in the kitchen. Friends come over and hang about, always managing to be right in front of the drawer you need to get into, and the bar counter solves that. Put a mug of coffee, a glass of sparkling water, a cup of tea, or a snack right in that spot and nudge them toward a stool. It’s also a lovely place for breakfast, for laying out a buffet when you eat in the dining room, or to sit while making a grocery list.
Dining-Family Room
This room right here, this dining-room-meets-family-room, is sure to become one of the favorite rooms in the house. We love it because of the flexibility it offers, the choice it gives, the way it can meet the needs and vision of the household. Love a long banquet table for hosting holidays? This is the spot. Prefer a smaller round dining table for quiet meals? Set that up and create a sitting area too with stuffed chairs and side tables. Some people have even used the front living room as a dining room and used this area as the living room. It just depends on the flow you prefer, the way you like to spend your time. No matter how you use this room, you’ll find that it’s brightened by large windows and a couple of overhead fixtures. A back door opens to a small porch in the fully fenced back yard, so you’ll have easy access to the bbq and a convenient way to let pets in and out.
Additionally, the laundry area is discreetly enclosed within one closet, and the water heater stands in the closet beside. Since we’ve mentioned the water heater, we’d like to remind you about the heating system. In March of 2019 the home was updated with an American Standard high-efficiency gas furnace and new ducting. That means this dining room-family room and the whole house will stay warm throughout the damp and chilly seasons we’ve just begun.
Primary Suite with Private 3/4 Bath
Many of us seek homes that aren’t too big, too sprawling. They feel unmanageable, cost more to maintain, take more time to clean, and can just have so much more space than we need. On the other hand, the downside to smaller homes is they often don’t include some of the features many seek, such as a primary suite. That’s where this home comes in and fills that sweet spot of just the right size with just the right features. Here in the primary suite, you’ll find a well-appointed walk-in closet fitted with shelves and dresser drawers to keep items organized. And the suite comes with its own private 3/4 bath. The bathroom is finished with ceramic floors, a tiled shower, and a vanity with both a cupboard and drawers for toiletries. A mirrored medicine chest hangs above the undermount sink. This one’s for you, and everyone else will find a complete and updated full bath out in the hall.
2 Additional main Floor Bedrooms
Along with the primary suite, you’ll find two other main floor bedrooms. A front bedroom with a west-facing window over the front yard stands across the hall from the primary bedroom with the full bath just outside. The third main floor bedroom stands at the back of the house with an east-facing window over the backyard. This room is adjacent to the dining room and makes for a good home office as well.
Full Bath
Take a left from the living room to reach the main floor full bath on the north wall of the house. This room on the north wall of the house is easily accessible from the front bedroom and living space. Finished with a tile floor, undermount sink, a vanity for storage, a privacy-glass window, and subway tile shower/tub surround, this full bath is set and ready.
2nd Floor Bedroom
While this house is set up with a complete living arrangement on the main floor, it also offers this fourth bedroom tucked under the eaves at the front of the home. Climb the stairs from the kitchen to get some quiet time above. How you use this room depends a lot on the size and needs of your household. Maybe the back bedroom is the office and this room will be the third bedroom instead of the fourth. Maybe this is the spot for the guest room, a workspace, or a quiet den with couches, bookshelves, and table lamps. It could just be a storage space, and sometimes that’s exactly what’s needed.
Outside
To enjoy the yard and garden, open the front door to the covered porch or take the back door and step down from the small porch to the lawn. Tidy landscaped beds, smoke trees, and paved paths adorn the front yard. Notice the long side yard in front, currently an open lawn space, this area is also available as a driveway—just bring in some gravel, or paving—or you can keep the lawn in place and use it for green space and gardening. The fully fenced back yard is home to a garden shed for storing the lawnmower, bikes, or gardening tools. There’s plenty of space to run around and play, to create a garden, to dream up some landscaping ideas, or even to consider adding a garage. The homeowners installed a French drain around the perimeter of the home in 2017 and Smart Jacks stabilize the footings. What’s next? Raised beds and a berry patch? A covered patio for barbecues? Your favorite trees and flowers? Or let it be and enjoy the space.
Location
INTRO TO THE HILLTOP
Image from the Hilltop Action Coalition who promotes community and local businesses through events like Hilltop Summer Splash, Hilltop Holiday Crawls, and Halloween on the Hill.
The Hilltop Neighborhood, where you find this home, is a diverse community set above Tacoma's downtown. Churches dot the corners, St. Joseph's Hospital, MultiCare Tacoma General Hospital, and Community Healthcare's Hilltop Family Medical Clinic are close by. There's even a Link light rail project in the works, to be completed in 2022. The Link will further connect Hilltop to Downtown Tacoma and the Stadium District, providing increased access for those who don’t own a car, or prefer (for all kinds of reasons!) to use public transit. Walk to Red Elm to meet a friend for breakfast, walk to McCarver park for some fresh air, and if you work in health care, you could walk to work! There are even two universities within 1.5 miles of 1933 S. Hosmer. Take a swim and get to know your neighbors at the People's Community Center, and enjoy the annual Hilltop Street Fair every August.
Image from Tacoma Community House - Education and advocacy work in the Hilltop for over 100 years and a great place to find meaningful volunteer work and community connection just 1 mile from home!
COMMUNITY ADVOCACY & ENGAGEMENT
Enroll your kids or volunteer in the comprehensive tutoring and mentoring programs at Peace Community Center. Hilltop offers a myriad of ways to get involved, give back, engage, and belong. Did we mention Tacoma Community House? It’s more than worthy of a mention. Their advocacy work began over a hundred years ago and they’re going strong in their work with refugees, immigrants, employment, and education.
Image from 2nd Cycle - Tacoma’s hub for cycling enthusiasts - novices & experts alike.
If you’d really like to engage in this neighborhood, understand its roots, its concerns, its causes, and get deeper into what it means to participate in this community, get involved in the Hilltop Action Coalition. The HAC meets monthly in the community room at the Hilltop Regional Health Center during non-pandemic times. For now, catch up with them every Monday on Facebook LIVE for their Virtual Weekly Update. Know your neighborhood!
HILLTOP BUSINESS DISTRICT
Image from Johnson Candy Company a definite Hilltop institution and local favorite.
The heart of the Hilltop's business district stretches between S. 19th and S. 9th on Martin Luther King Jr. Way. Favorites on MLK include The Fish House Cafe, a tiny blue restaurant serving fried fish and shrimp baskets for decades, Mr. Mac Ltd clothing store (opened in 1957 - read more about this Hilltop icon in this News Tribune article!), Johnson's Candy Company (since 1949!), Phở Bac and Phở King offering inexpensive Vietnamese food, and 2nd Cycle Community Cycle Center where bikes are rebuilt, donated, repaired, and shared, and there are always opportunities to get together and ride. Newer additions to the neighborhood like Red Elm Cafe, and bars like The Eleven Eleven Bar, Zodiac Supper Club, and 1022 S J (craft cocktails and food too) indicate the ever-changing character of this area.
Take a look at our list of nearby favorite Tacoma destinations below. We’ve calculated the distance from the doorstep of 1933 S. Hosmer so you can start to imagine where you’d fit in the city if you make this house your home.
Image from Quickie Too Vegan Cafe - A locally owned spot for vegan comfort food just 1 mile from 1933 S. Hosmer.
20 FAVORITE TACOMA DESTINATIONS Within 1.5 Miles
Dining, Drinks & Treats
Fish House Cafe: 0.7 miles, 2 minutes
Quickie Too A Vegan Cafe: 1 mile, 4 minutes
Le Donut: 1.1 miles, 3 minutes
The Eleven Eleven Bar: 1.2 miles, 4 minutes
Red Elm Cafe: 1.2 miles, 4 minutes
Phở King: 1.3 miles, 4 minutes
Manifesto Coffee Roasters: 1.3 miles, 4 minutes
Johnson Candy Company: 1.3 miles, 5 minutes
Image from Manifesto Coffee, house-roasted beans served with friendliness, just a quick drive, ride, or roll away.
Parks, Community Centers & Activities
Buffalo Soldiers Museum: 0.3 miles, 1 minute
Peace Community Center: 0.5 miles, 2 minutes
People’s Community Center & Pool: 0.8 miles, 3 minutes
2nd Cycle Tacoma’s Community Cycle Center: 1.1 miles, 4 minutes
Alma Mater: 1.4 miles, 6 minutes
Groceries, Hospitals & Schools
Stanley Elementary School & Playfield: 0.6 miles, 3 minutes
St. Joseph Medical Center: 0.8 miles, 3 minutes
Safeway: 1 mile, 4 minutes
MultiCare Allenmore Hospital & Medical Center: 1 mile, 4 minutes
University of Washington Tacoma: 1.2 miles, 4 minutes
Target: 1.4 miles, 5 minutes
Evergreen State College Tacoma: 1.5 miles, 5 minutes
More Information From the Listing Agent
Come see this Hilltop Tacoma home in person to get a feel for the layout, style, size, and location.
And feel free to call or text me, Michael Duggan, at 253-226-2787. I’ll be happy to answer your questions about this property, or talk with you about Tacoma and the local real estate market in general.













































