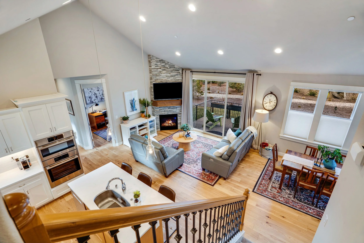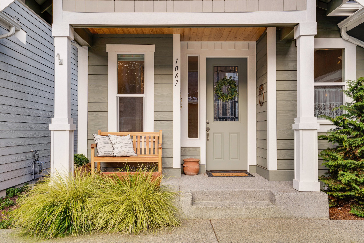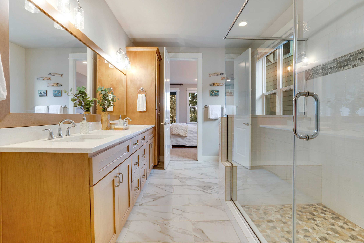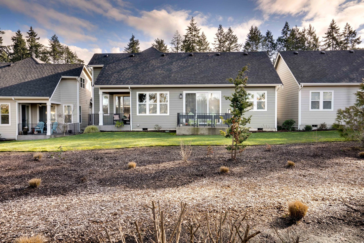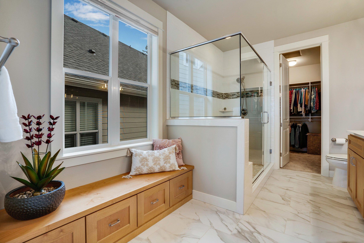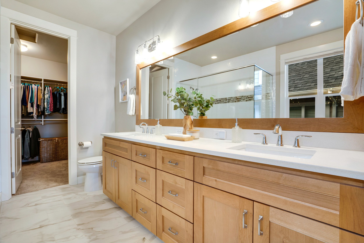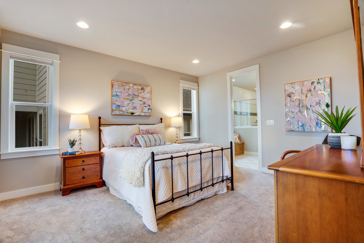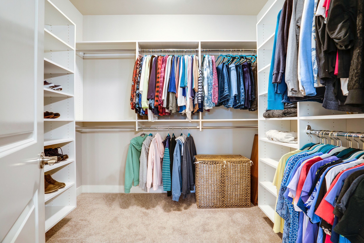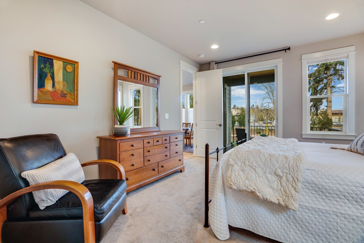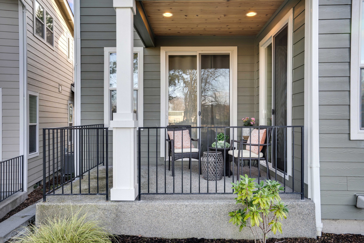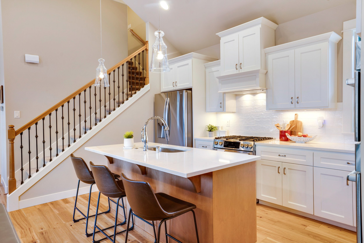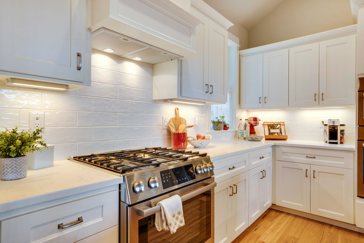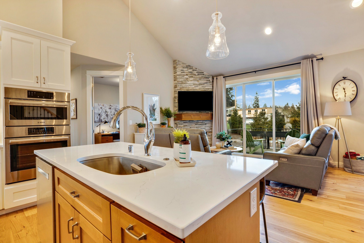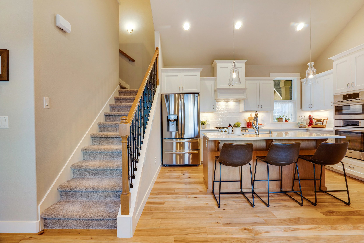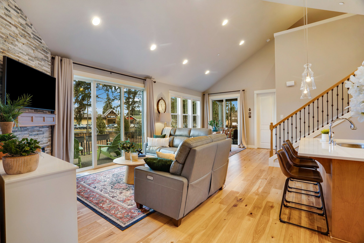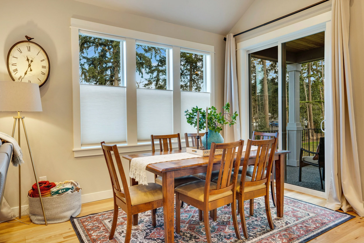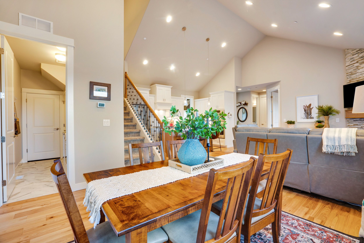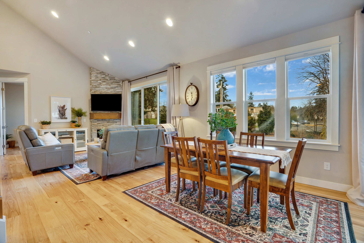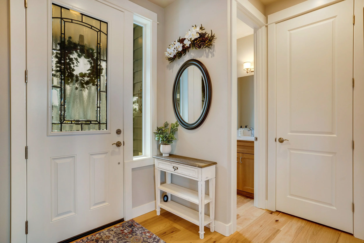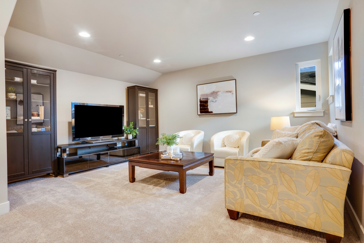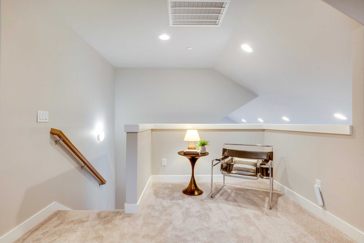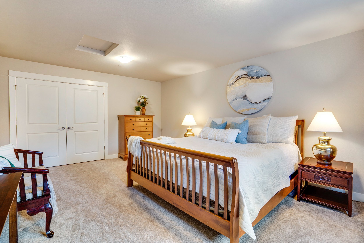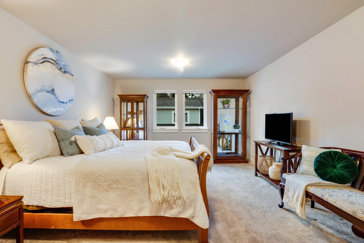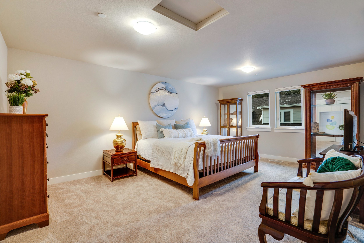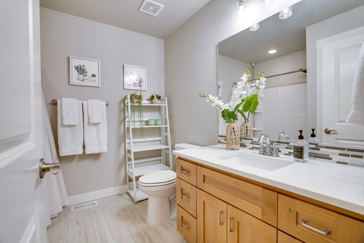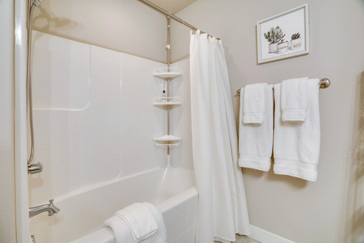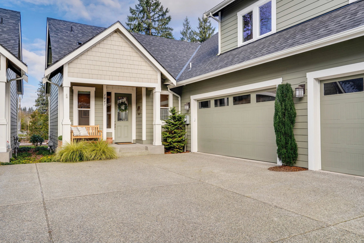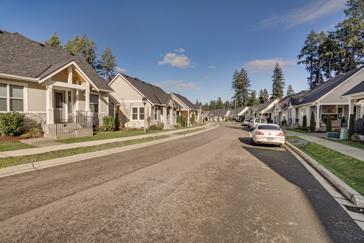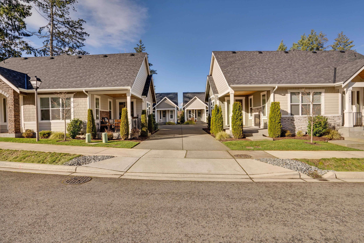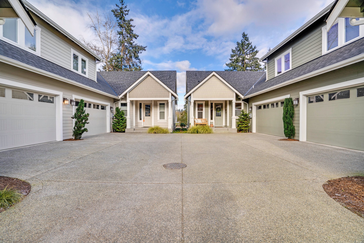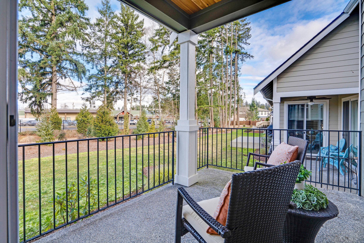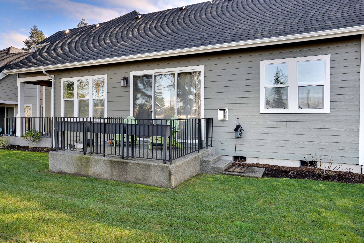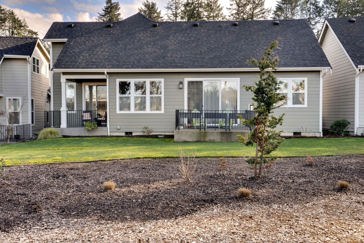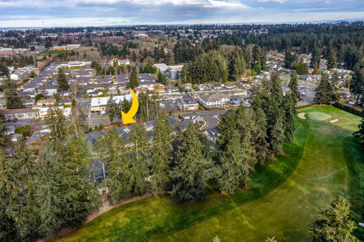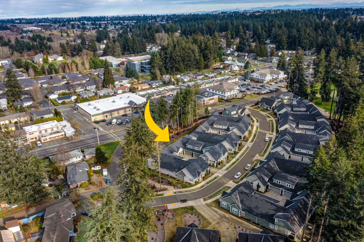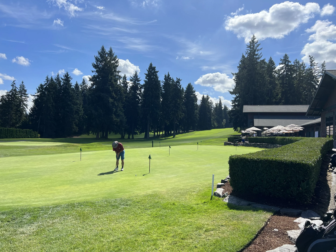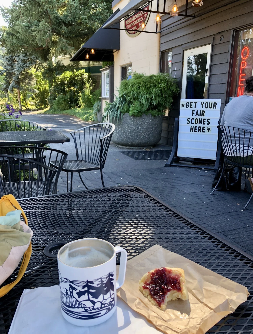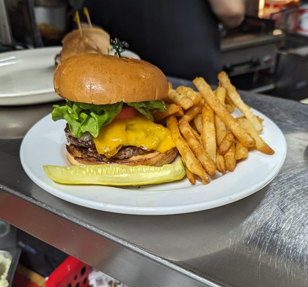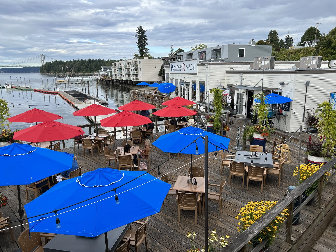1067 11th Tee Dr #26, Fircrest
Listed $700,000/Sold $710,000
2 Beds + Office
2.25 Baths
2,016 Sq Ft
2-Car Attached Garage
Getting to Know the Condo: Newly built in 2020, this carefully maintained and enhanced home was created with a floor plan to welcome company and space in all the right places for everyday living. Design features include a vaulted ceiling over open living space, generous storage, 9 ft ceilings, and an attached 2-car garage. The ground floor holds all the essentials from laundry and an office to a primary suite with a spacious shower, walk-in closet, and sliding doors to a covered patio. Window coverings slide up or pull down to allow for both light and privacy throughout the home. Upstairs a full bath stands between a big second bedroom and additional living room.
Curl up by the gas fireplace and step out to fenced patios and shared green space. Sit at the kitchen island or set the dining table for friends. Pursue exercise and hobbies in the second floor living room. Focus on work or studies in the office, or make it a studio space for art. Plant flowers and tomatoes in patio pots and let the HOA take care of landscaping and yard work. Guests can park out on 11th Tee Drive, and you can park in your fully-insulated garage with its carriage style door. This condo feels like a traditional home, with all the ease, maintenance coverage, and convenience of a condo community.
“I love the main floor that includes kitchen, living room and primary bedroom.”
Original Homeowner Upgrades to 2020 New-Build:
High-quality, top down-bottom up blinds throughout the home
Light-canceling drapes over all 3 sets of sliding glass doors
2021 heat pump for energy efficient cooling
2021 Sump pump
Preinspection: A recent seller-procured home inspection is completed and attached to the seller’s disclosure. Available upon request.
Community: Golfers who plan to be members at Fircrest Golf Club—where social events and a swimming pool offer more to do than playing 18 holes—will be glad to know they could ride their golf cart straight from home on 11th Tee Drive along a path to a secured entry to the course. Those for whom golfing is not an enticement will be happy to hear that it surely isn’t the end all be all of the Fircrest neighborhood. Meet a friend for a latte and scone (or turkey cranberry sandwich) at Espresso Yourself. Pick up a fresh bouquet at Brown’s Flowers. Set up a lunch date at Spring Lake Cafe. Take your dog to the park and stop in at Chopper’s for a treat on the way home. This condo community is also just minutes away from the beautiful Edwards Family Aquatic Center with a community building and outdoor pool newly built in 2021, and the new Roy H. Murphy Community Center with its gym and gathering spaces.
We’re proud to represent this Fircrest home alongside Anne Jones. Read much more about Fircrest in our location feature along with a list of 20 favorite local destinations and services nearby. And don’t miss our home tour complete with a video, photos, and plenty of details below.
Main Floor
Primary Suite with Private 3/4 Bath, Walk-in Closet & Covered Patio Access
Living Room - Patio Access
Dining Area - Covered Patio Access
Eat-in Kitchen
Office
Entry Area with 1/2 Bath
Laundry Room with Garage Access
Second Floor
2nd Living Room
2nd Bedroom
Full Bath
Open Staircase
Garage & Grounds
2-Car Attached Garage
Covered Front Porch
2 Fenced Patios
Paved Driveway
Lawn & Landscaping Maintained by HOA
Primary Suite with Private 3/4 bath, Walk-in Closet & Covered Patio
We’re starting our tour here in the primary suite because it’s such a comfortable place to begin. Imagine you’ve come in from the covered front porch and made your way through the vaulted ceiling living space to this quiet corner of the condo. 9 foot ceilings rise overhead and soft carpet cushions below. Light-canceling drapes hang alongside a sliding glass door to the covered patio. An 8 foot door opens into the private, tiled 3/4 bath where a long wooden bench offers a place to rest, drawers for storage, and a surface for stacking your towel and clothes to await you after a shower. A tub and smaller shower were standard to the bathroom plan, but this homeowner opted for a spacious stall shower knowing a bathtub is available upstairs. The walk-in closet is complete with a helpful shelving system for keeping everything tidy.
Additional Features:
built-in linen closet cabinet
extensive vanity with quartz counters and plenty of storage
wood-wrapped mirror
soft-close vanity drawers
two undermount china sinks with chrome fixtures
comfort height, elongated toilet
Kitchen
The eat-in kitchen is open to the living and dining area in this floorpan that the homeowner loves for having company. It’s comfortable for everyday life too, with seating along the quartz island, and everything you need within an easy distance.
Kitchen Features:
Engineered hardwood floors (in kitchen, entry, living, dining, 1/2 bath and office)
Alder wood Shaker style cabinets with decorative crown molding at the top
Soft-close hinges and drawers with double rollouts in the lower cabinets
30” Bosch Convection Oven/Microwave combination
30” Bosch Gas Convection Range and 400 CFM custom built-in range hood
Energy efficient Bosch dishwasher
Stainless undermount sink features a pull-out sprayer, and a top-mount air switch garbage disposal
Energy efficient under-cabinet lighting and USB charger
Full-height tile backsplash
Living Room
The living room features a corner gas fireplace with a floating wooden mantel and stone surround. Light the fire, get settled with a book, and put the coffee on. The 55 inch frame tv fits perfectly over the mantelpiece and recessed lighting keeps the room as bright as you need. When it’s time for some fresh air, sliding glass doors open to a fenced patio with a gate to the shared green space.
“The floor plan is great for company.”
Dining Area
The dining room completes the open living space with its oversize glass doors to the covered patio and vaulted ceiling high overhead. Set just outside the entry to the primary suite, the dining area also neighbors the laundry room.
Laundry
Open a door from the dining area to this laundry room with cabinets for storage, a sink with a cupboard below, and a closet under the stairs with crawl space access. Notice the back door leading into the 2-car attached garage.
Office
This corner office with its 9 foot ceiling, 8 foot door, and engineered hardwood floor—continued from the great room—offers flexibility to the household. Need a place to work from home? This is the obvious spot. But maybe that’s not part of your life and instead you’re looking for a room to host overnight guests. If the 2nd floor bedroom is taken, this room with a 1/2 bath right outside is a helpful alternative. Some folks might set up a library, or an exercise bike, or an artist’s easel. In our experience, an extra room is nearly always welcome.
Entry with Half Bath & Storage Closet
Step in from the covered front porch to an entry area with a half bath and generous closet fitted with shelving. This home’s closets are among the features the homeowner will miss most. Those closets, the primary bath, and the overall size of this condo are top favorites.
The half bath, just inside the front door, offers a vanity with storage, a rectangular, undermount china sink with a single handle fixture, top down-bottom up blinds, and a comfort-height, elongated toilet.
2nd Floor Living Room
An open staircase with carpeted stairs and iron pickets leads to the 2nd floor with its bedroom, full bath, and additional living room. With an office and a fireside living room below, this room at the top of the stairs really becomes a bonus space that could fill a variety of uses. Set up an additional tv room, create a library, craft space, exercise area, or playroom. The uses of this spot may change with time; that’s the beauty of living with a home through many phases of life.
2nd Floor Bedroom
The 2nd floor bedroom with its double-door closet is large enough for a big bed, side tables, dressers, and still offers room to move. Whether hosting guests, sharing home with family or a housemate, this large bedroom comes in handy. Front windows over the garage look out onto the shared paved driveway.
2nd Floor Full Bath
Set between the 2nd floor bedroom and living room, this full bath features a shower/bath, tile floor, quartz slab countertop, undermount white china sink with chrome fixture, and another comfort-height, elongated toilet. The full bath is completed by a seamless fiberglass tub/shower enclosure.
Garage & Grounds
At the end of a paved driveway, a 70 sq ft covered porch welcomes you into the condo. Or, enter through the fully insulated 2-car garage with its carriage style doors and step in through the back door to the laundry room. Notice how this home looks and feels more like a single family home than a condo. Just one shared wall along the garages attaches this residence to the neighboring home via its garage. Invite guests to park out on 11th Tee Drive and meet you at your front door.
The two patios encourage you to get outdoors and fences along their border keep pets or young ones in. The patio off the living room provides a gate and steps for accessing the shared green space; and that’s one of the things that attracted this condo’s original owner, someone else does the yardwork!
Location
11th Tee Drive curves right alongside the greens of the Fircrest Golf Club.
Fircrest is a real neighborhood. It’s a friendly, walkable community with its own traditions, and its own business district where neighbors can sit for coffee, meet for lunch, get a haircut, and even pick up tasty treats for pets. If you’re the homebody type—with a coffee shop, cafe, swimming pool, and salon all right here in downtown Fircrest—you might find yourself sticking pretty close to home.
Situated between Tacoma and University Place, this little city within a city calls itself “The Jewel of Pierce County” and its curving streets, parks, and the scenic Fircrest Golf Club, help it live up to the name. At the center of town you’ll find 10 acre Fircrest Park with its newly built pool and community center where residents celebrate events throughout the year. From an annual strawberry shortcake feed, to fireworks, to Fircrest Fun Days, this place is all about community. An ice cream truck tours the streets in the summer, and Santa even comes through town every year.
“ I have a dog and the neighborhood is very dog friendly. It’s easy to take my dog on regular walks.
”
Fircrest Golf Club - The main entrance to the club is just 0.3 miles from 11th Tee Drive (or drive your golf cart along a path straight from the neighborhood into a secure entry for members!).
If you’re all for a small town feeling at home, but like a bit more bustle in your night-life, downtown dining—at places like Fujiya and Indochine—is only about 15 minutes away. That’s to say, Fircrest is a place all its own, with its own pace, unique businesses, and quiet streets, but “the city” is within easy reach.
Mochas, lattes, scones, and sandwiches are just a short stroll down the street at Espresso Yourself.
What else? The Titlow waterfront is under 10 minutes away by car. This west side of the city has a waterfront all its own with views of the Narrows Bridges, Titlow beach, its own brewery, waterfront dining, and the best views of the sunset in the whole city. Read all about the West End’s waterfront in our blog The Sunset Side: Tacoma’s Other Waterfront.
Get to know Fircrest better in our Neighborhood Guide and take a look at our list of 20 local destinations to get an even better idea of where this home fits in the wider community.
20 Favorite Local Destinations & Services Within 1 Mile
Spring Lake Cafe says there’s no reason to leave Fircrest to get a good burger. Image from Spring Lake Cafe
(Travel times here are calculated at about 3 mph - if you’re a speedy walker, riding a bike, or on a faster wheelchair or scooter you could get around even more quickly.)
Waterfront dining at Boathouse 19, a 7 minute drive from home.
FROM HOME ON FOOT/Under a Mile
Espresso Yourself: 0.2 mile, 4 minutes
Fircrest Jewelers: 0.2 mile, 4 minutes
Fircrest Golf Club: 0.3 miles, 6 minutes
Chopper’s Holistic Pet Foods: 0.3 mile, 7 minutes
Spring Lake Cafe: 0.3 mile, 2 minutes
Fircrest Park, Community Center & Swimming Pool: 0.6 mile, 13 minutes
Paper Luxe Stationary & Gifts: 0.6 miles, 14 minutes
The Curious Bear Toy & Book Shop: 0.6 miles, 14 minutes
Pint Defiance Specialty Beers: 0.6 miles, 14 minutes
Royal Thai Bistro: 0.6 miles, 14 minutes
FROM HOME BY CAR/Under 10 Minutes
The Waterfront
Narrows Brewing & Narrows Marina: 2.3 miles, 7 minutes
Boathouse 19: 2.3 miles, 7 minutes
Titlow Park: 2.4 miles, 8 minutes
Beach Tavern: 2.4 miles, 8 minutes
Dining, Groceries & Activities
Fred Meyer Marketplace: 1.1 miles, 4 minutes
Harbor Greens: 1.2 miles, 5 minutes
Thirsty Hound Drinkery: 1.3, 4 minute
Cheney Stadium: 1.6 miles, 5 minutes
University Place Pierce County Library: 1.7 miles, 6 minutes
Trader Joe’s: 2 miles, 7 minutes
More Information From the Listing Agent
Come see this Fircrest home in person to get a feel for the layout, style, size, and location.
And feel free to call or text me, Michael Duggan, at 253-226-2787. I’ll be happy to answer your questions about this property, or talk with you about Tacoma and the local real estate market in general.


