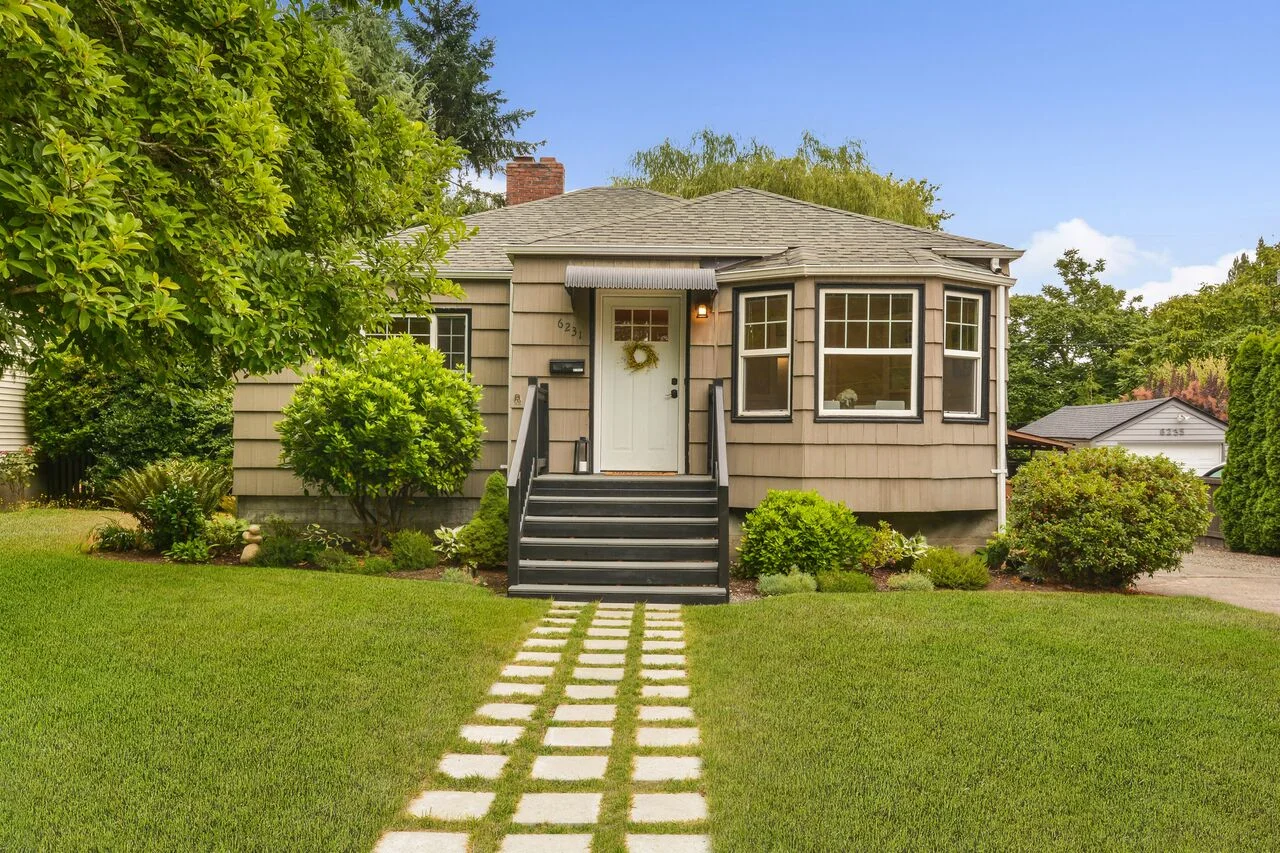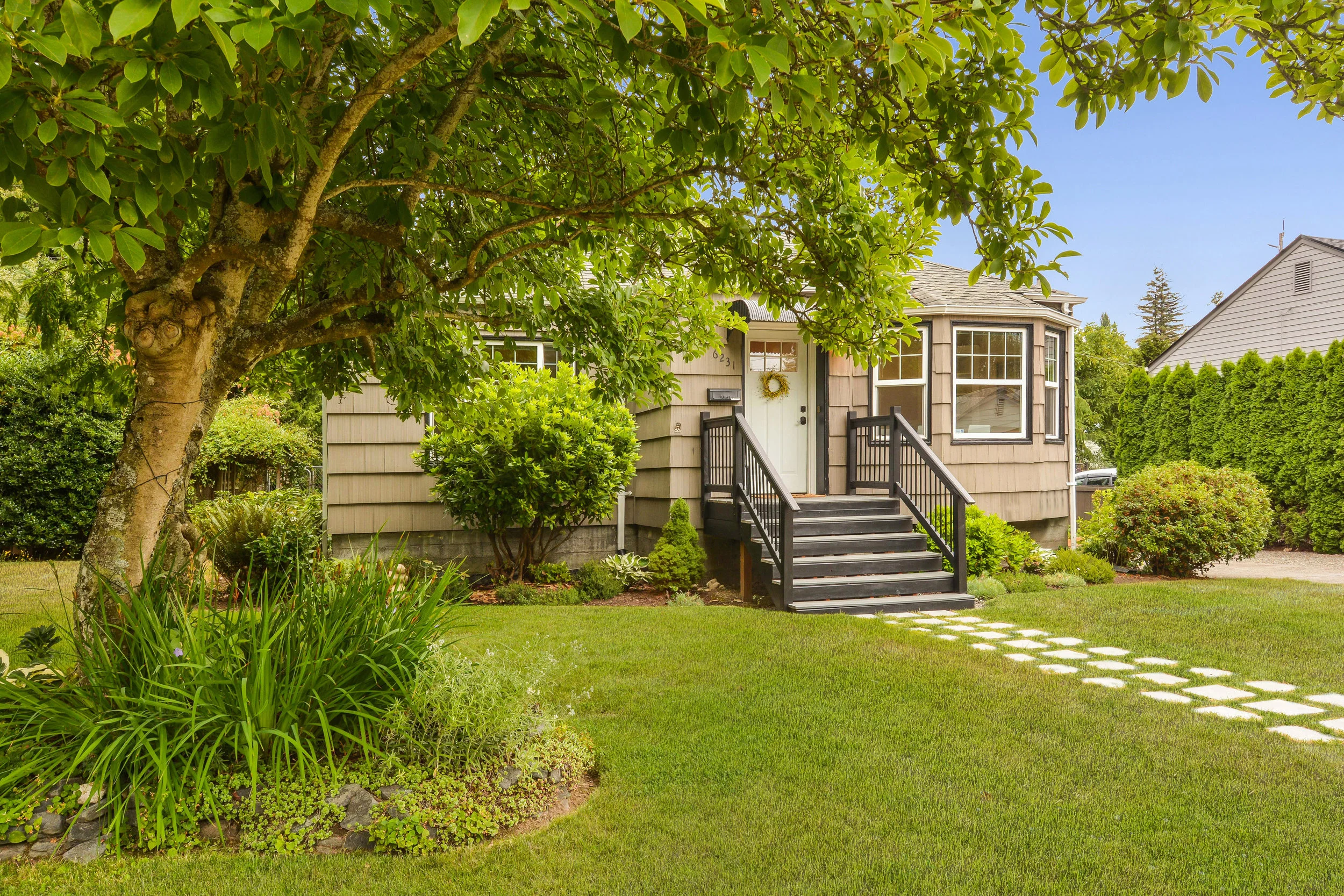Listed $265,000/Sold $285,000
3 BEDS
1.75 BATHS
1,782 SQ FT
6231 S BELL ST, TACOMA
A well built and lovingly maintained home awaits on Bell Street. On the main floor the attractively updated bathroom, windows, and kitchen with its undermount sink in the stone counters bring modern comfort, while hardwood floors, coved ceilings, fireplace, bay windows, wainscot, and vintage hardware preserve original character. A finished basement including a family room, bedroom, bathroom and more greatly expands the living space. Outdoors mature landscaping with flower beds, a Magnolia tree, arbor, and a patio in the fully fenced back yard beckon you to enjoy the fresh air. 5 minutes or less to groceries at Fred Meyer, Tacoma Public Library, I-5 access, and Wapato Park. 6 minutes to Stanley & Seaforts with its expansive view of downtown, the port, and Commencement Bay.
Continue on for the video tour, photos, neighborhood highlights (including drive times to a list of Tacoma favorites), and many more details about this home.
Main Floor
Living Room
Dining Room
Kitchen
2 Bedrooms
Full Bathroom
Oak Floors
Finished Basement
Family Room
Bedroom
Storage Room
Laundry Room
3/4 Bathroom
Finished Concrete Floors
Outdoors
Landscaped Front Yard
Fully Fenced Back Yard
Paved Driveway
Single Car Garage
Patio
Mature Landscaping
Front & Side Entries
Living Room
From the outside, this west-facing home already promises to be welcoming. The magnolia tree, tidy lawn, and clean paint on cedar shake siding invite you in. Open the front door and pause to hang up a coat in the closet with its vintage glass knob, and step onward into the heart of the home. The living room is warm with oak floors, big updated windows, and a fireplace with contrasting white mantle and black tile hearth. With plenty of room for both a piano and a sofa set, this spot is a cozy gathering place located between the bedrooms and dining room creating a nice flow, while letting each space be its own.
Dining Room
Through the arched entrance on your right when you first come in the front door, find the dining room. Bay windows brighten the meals enjoyed here, while white wainscot lends a quaint appeal. The windows easily slide up to open for breezes on warm days. A built-in corner shelf makes good use of space and offers a place for favorite dishes, plants, and photos. This room shares the same nice hardwood floors found throughout the living room and bedrooms.
Kitchen
Connected to the dining room through a framed doorway, this kitchen is finished with stone countertops, pretty white appliances, subway tile backsplash reaching all the way to the clean and simple white cabinets with classic black knobs, and a neutral vinyl floor. A stainless undermount sink makes clean-up easy. Ample cabinets, good lighting, and a full set of appliances, including a sleek side-by-side refrigerator, complete a room that is practical, as well as appealing.
2 Main Floor Bedrooms
From the living room, head into the hardwood floor hallway leading to 2 bedrooms and a full bathroom. The bedrooms are simple and comfortable with oak floors, updated windows, and white walls. They’re ready for any colors you’d like to bring in. This second bedroom, set up as an office or writing room here, includes the pretty detail of chair rail molding, providing a soft change in tone in the upper and lower walls.
Full Bathroom
Between these 2 bedrooms on the main floor is the full bathroom. The island blue walls bring energy and character to this bathroom with its window to the back yard (don’t miss how pretty the reddish orange Mountain Ash berries look through the window!). A vanity with drawers and a cabinet mirror offer storage. Matching dark shower head and hardware offers a nice contrast to the clean white tub surround in the shower/tub combo.
Finished Basement
From the kitchen take four steps down to a landing with a side door out to a little covered porch along the paved driveway. Either head out, or turn and continue down the stairs where you’ll find a surprising suite of rooms in an artistic blend of stained concrete finished in dark grays, blues, and greens in a watercolor effect reminiscent of poolsides and tropical lagoons.
Family Room & Bedroom
The family room could be set up as a cozy place for watching movies, or playing games. It could be a space for exercise, a sewing room, or office. It’s really up to the needs of the homeowner. Just off of this room is a third bedroom space. Not currently fitted with a door, this opening into the bedroom could be made more private with curtains, or a screen. Whether used by a member of the household, or reserved for guests, this room adds versatility to the house.
Laundry Room & 3/4 Bathroom
At the foot of the stairs is a laundry room and 3/4 bath with a washer and dryer, shower, toilet, and vanity with a sink. There’s quite a bit of extra floor space where shelving, or a laundry folding table could be added, or just room for laundry baskets. Whether the bedroom downstairs is used regularly, or just on occasion, it's truly convenient having a second bathroom in the house.
Storage Room
Just to the right at the bottom of the stairs is a storage room fitted with wire shelves all around the sides. Having a room like this is immeasurably convenient. It’s a place where extra pantry items can go, seasonal decorations, tools, or camping gear, and helps keep the other closets in the house from bulging.
Outdoors
You can see just from driving up that this home’s yard is inviting. We already mentioned the beautiful magnolia growing out front and their are also nice plantings like hostas, rhodies, azaleas, and ferns in a bed surrounding the house. Paving stones create a pathway through the lawn from Bell St to the front steps, and an arbor covered in vines such as fragrant jasmine adorns the backyard gate on one side of the house.
A paved driveway borders the house on the other side and leads to the detached garage. There is a low wooden fence here with another gate to the back yard. Through this gate from the driveway you can also take the stairs up to the little side porch and enter onto the landing just below the kitchen. The back yard is a homey place with a Mountain Ash tree bearing its bright berries near the patio. There are also raspberry canes, rhododendrons, and other flowers growing. It’s a nice balance of lawn, patio, garden, and path ready to be enjoyed.
Wapato Park with its flower gardens, lake, paved loop trail, and off-leash dog park is just over a mile away.
Location
The Fern Hill neighborhood with its used bookstore, restaurants, library, and schools is a 4 minute drive from home.
On a street shared by other well-maintained homes, this house is set in a place with a strong residential character, but is quite close to Pacific Avenue businesses like the Tacoma favorite Vuelve a la Vida, only 2 minutes from groceries, and 5 minutes from access to I-5. Take a look out our South Tacoma Neighborhood Page to learn more about this part of Tacoma. You can also delve into the Lincoln Business District, just 6 minutes away in our Take a Walk: Lincoln District article, and get to know the Wapato Off-Leash Dog Park in our Off-Leash South Tacoma article. If you're a bookshop lover, follow this Tacoma Bookshops: A 7 Stop Tour of Our City including several South End bookstores not far from this home. For drive times from this home to a list of Tacoma destinations, check out our list below.
From Home By Car
Don't miss a visit to the Top of Tacoma, one of the city's favorite bars with awesome food and lots of vegetarian and vegan options (meat too, of course!).
Fred Meyer: 2 minutes/0.7 miles
Vuelve a la Vida: 2 minutes/0.7 miles
Moore Library: 2 minutes/0.6 miles
Safeway: 3 minutes/0.9 miles
Wapato Park: 4 minutes/1.3 miles
Charlotte's Blueberry Park: 4 minutes/1 mile
Downtown Tacoma: 10 minutes/4 miles
Fern Hill Business District: 4 minutes/1.5 miles
I-5 Access: 5 minutes/1.9 miles
Lincoln Business District: 6 minutes/2 miles
Lincoln Hardware: 6 minutes/2 miles
Tacoma Tool Library: 6 minutes/2.1 miles
Stanley & Seaforts: 6 minutes/2.3 miles
Fern Hill Library: 6 minutes/1.8 miles
Top of Tacoma: 7 minutes/2.7 miles
Tacoma Mall: 8 minutes/2.7 miles
Marlene's Market & Deli: 10 minutes/3.8 miles
St. Joseph Medical Center: 12 minutes/4 miles
For more information about this South Tacoma home, call or text me at 253-226-2787. I'll be happy to answer your questions about this home or the Tacoma real estate market in general.
Come see this home in person at this weekend's Open House, Saturday, August 18th from 12 - 2 pm.
Good luck on your search and may you find the place that's right for you!








































