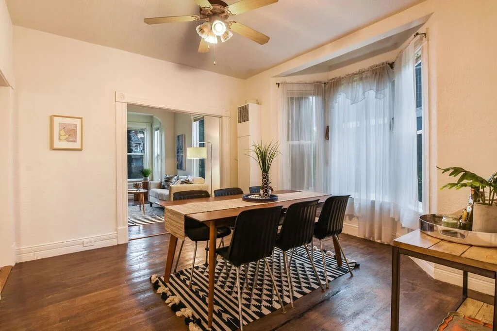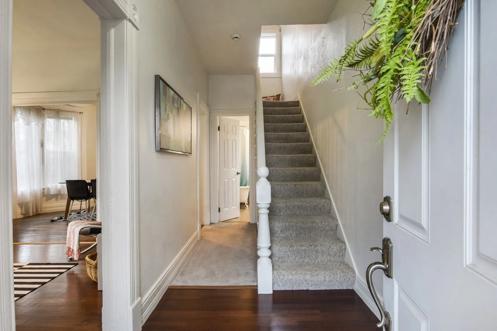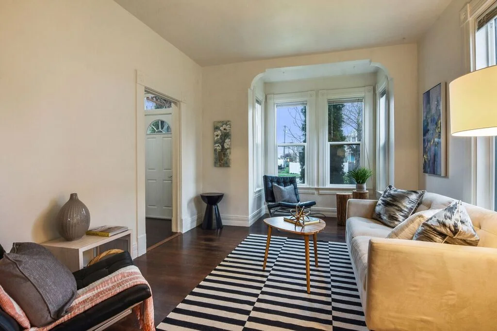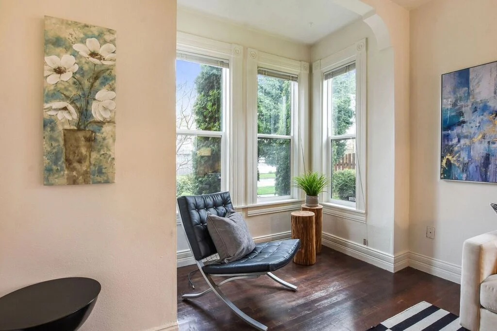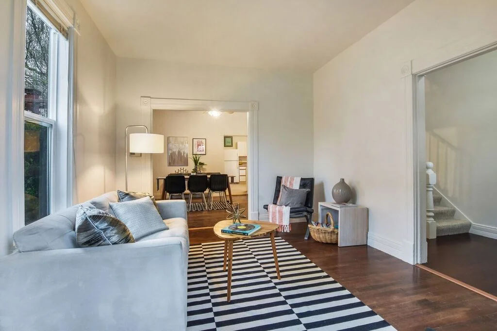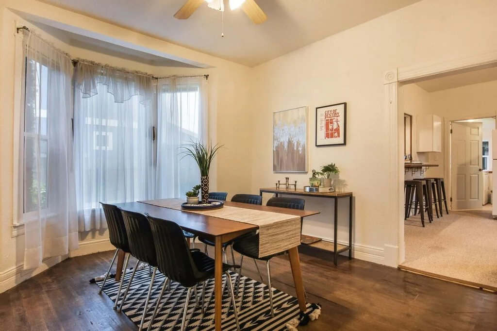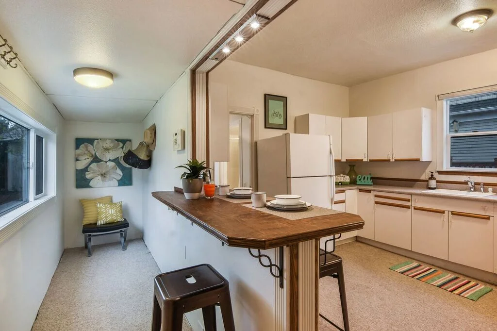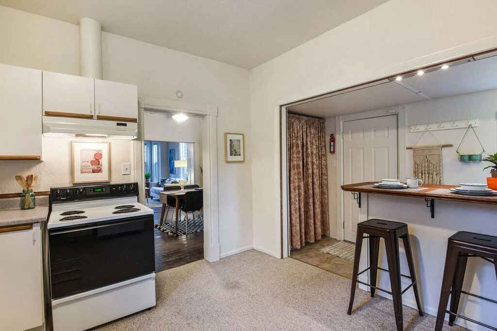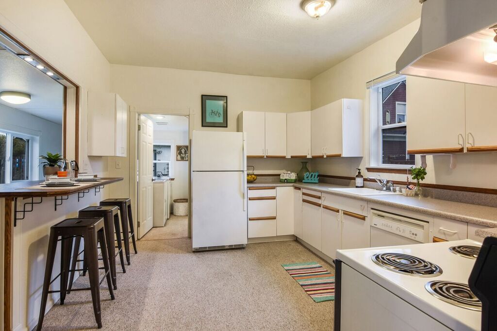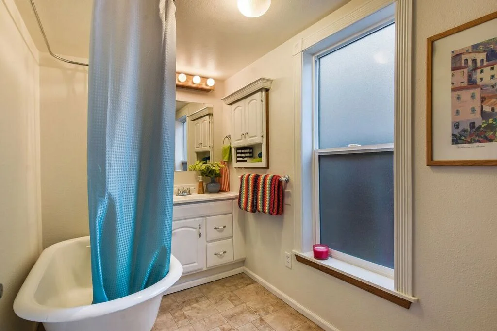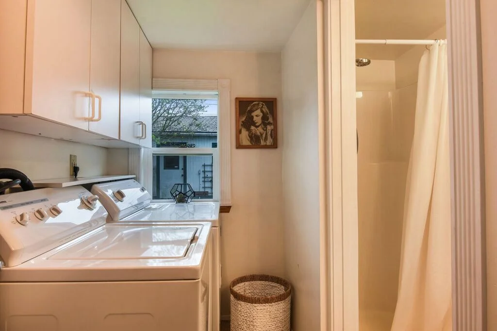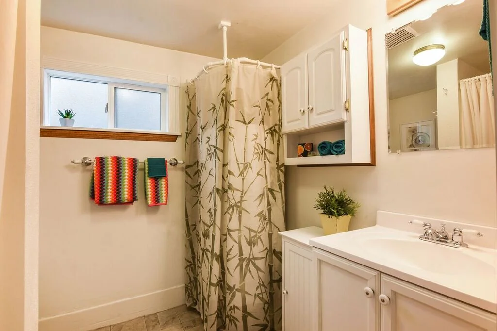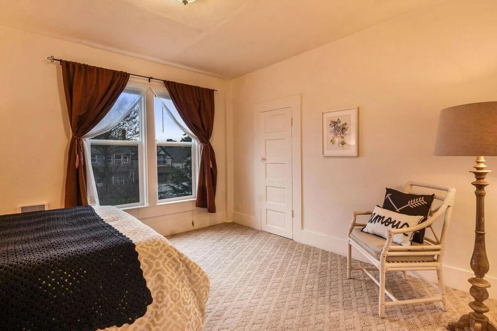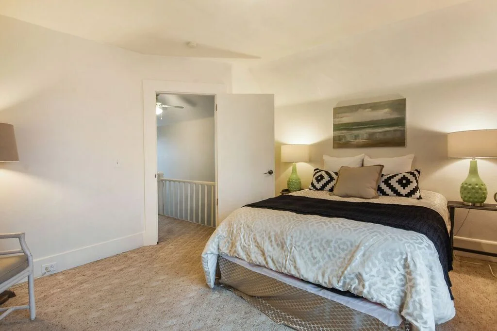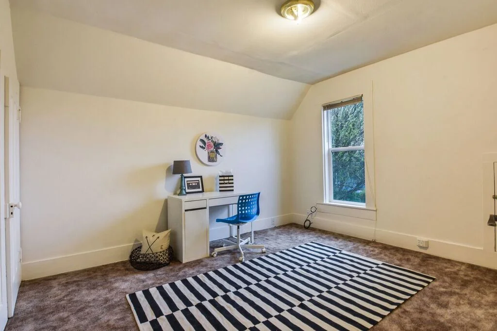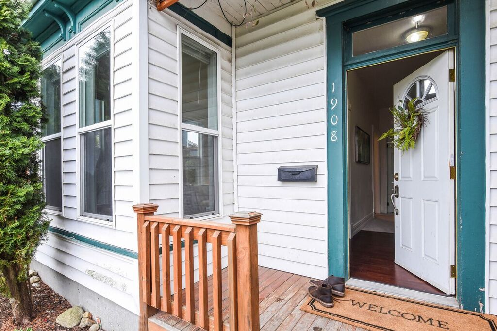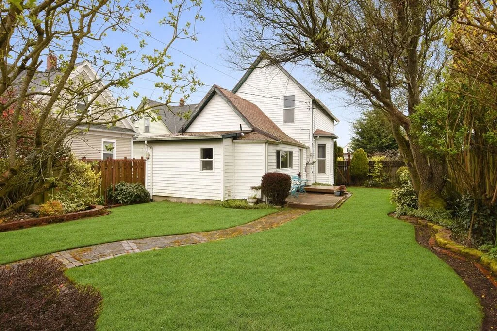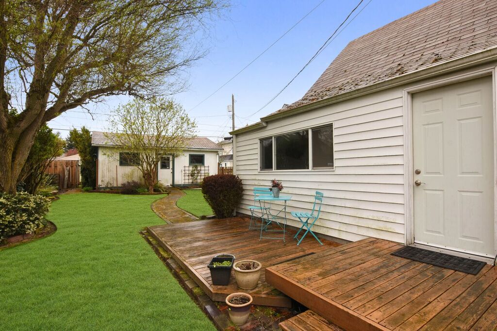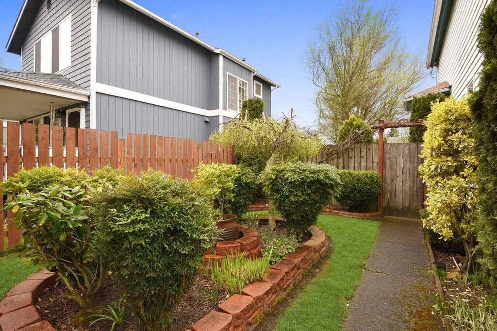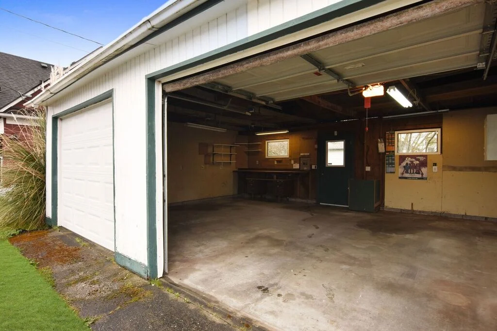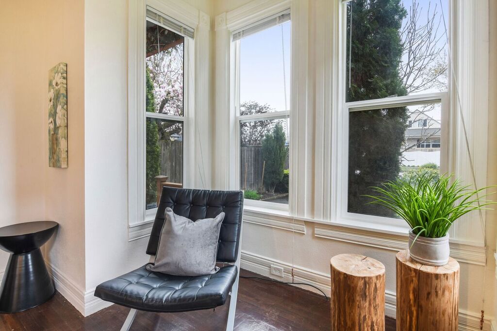Listed $265,000/Sold $280,000
2 BEDS
1.75 BATHS
1,312 SQ FT
1908 S L St, Tacoma
Tall ceilings, bay windows, fir floors, and an open staircase preserve the historical charm of this Hilltop home. You’ll love the space and light in the living and dining rooms, and you can pull a stool up to the bar counter in the kitchen for casual meals. Carefully maintained landscaping welcomes in the front yard and continues in the fully fenced back with paved paths, sculpted lawn, and a low deck. Both bathrooms are found on the main floor with 2 bedrooms above. A backyard path leads to the 2 car garage with shop space. In the Hilltop Neighborhood of Tacoma, this home is centrally located with easy access to transit and downtown.
Continue on for the video tour, photos, neighborhood highlights, and more details about this home.
On entering the house, take the open staircase to the bedrooms on the second floor, follow the hall back toward the full bath, or head in here, where the bay windows let in light and breezes. The fir floors in the living room are stained a rich brown to contrast with white trim and walls. You'll find the same beautiful original floors in the dining room where another bay window provides space and shape.
In the kitchen, friends and family can settle on stools at the bar counter to visit while dishes are done for food is prepared. It's a good place for a cup of coffee or weekday breakfast too. There's even a cozy little reading nook in here! Ample cabinets, a window over the sink, a pantry, and complete set of appliances make this a practical, pleasant kitchen.
This full bath with its clawfoot tub and vanity is found at the end of the front hall, but there's another bathroom too! A 3/4 bath with a shower is accessed off the utility room and is reached conveniently from the kitchen.
The 2 bedrooms in this home are tucked upstairs where its cozy and quiet. Painted white and carpeted in neutral tones, they'll take any color scheme nicely.
I love the Victorian details under the eaves here above those bay windows at the front of the house. This covered porch is a nice spot for potted plants and a convenient place to stop and shake off your coat before heading in. The carefully landscaped front yard is only the beginning of what the yard and garden offers. In the back there's a low, two-level deck off the kitchen. A paved path bends gently toward the 2 car garage at the back of the lot, and the edged lawn curves along beside mature plantings bordering the fence. This backyard promises to be a retreat space in summer.
The Hilltop Neighborhood, where you find this home, is a diverse community set on the hill above Tacoma's downtown. Churches dot the corners, the recently beautifully renovated McCarver Elementary School and its playground are just a few blocks away. St. Joseph's Hospital and Community Healthcare's Hilltop Regional Health Center are close by. There's even a Link light rail project in the works, to be completed in 2022. The closest station will only be about 3 or 4 blocks away! Go for music and art at Alma Mater, or coffee and brunch at Honey. Find some green space at People's Park, get to know your neighbors at the People's Community Center, and enjoy the annual Hilltop Street Fair every August.
The heart of the Hilltop's business district stretches between S. 19th and S. 9th on MLK Way. Favorites on MLK include The Fish House Cafe, a tiny blue restaurant serving fried fish and shrimp baskets for decades, Johnson's Candy Company(since 1949!), Pho Bac and Pho King offering inexpensive Vietnamese food. Newer additions to the neighborhood like Red Elm Cafe, 2nd Cycle Community Cycle Center, and bars like The Eleven Eleven Bar, Zodiac Supper Club, and 1022 S J (craft cocktails and food too) indicate the changing character of this area.
I'll be hosting an open house Sunday, April 15th from 11-2 pm and I'd love to see you. In the meantime, for more information about this classic Hilltop home, call or text me at 253-226-2787.


